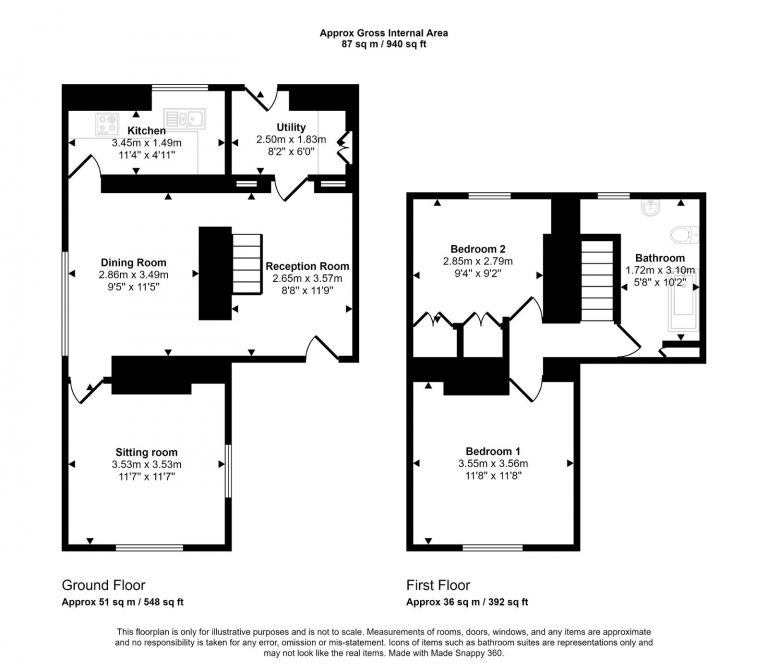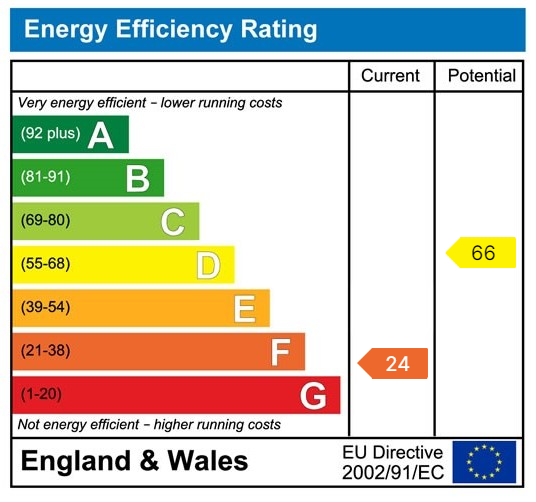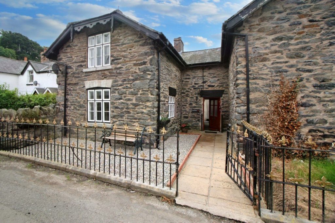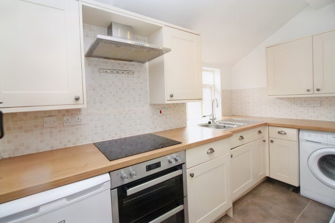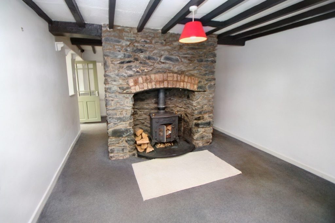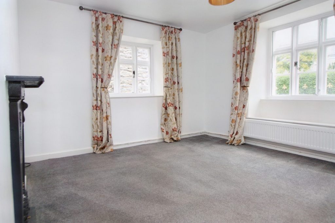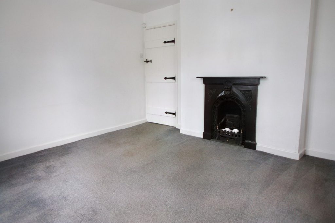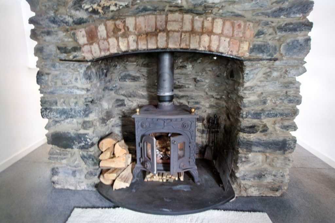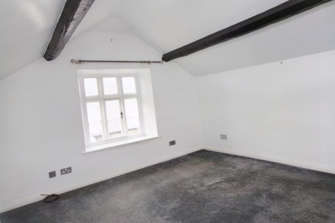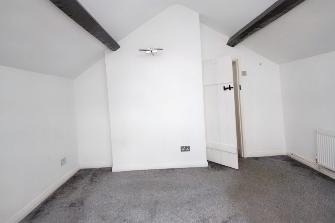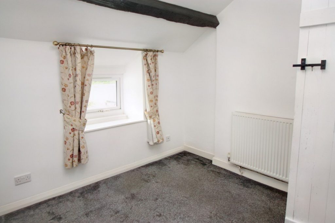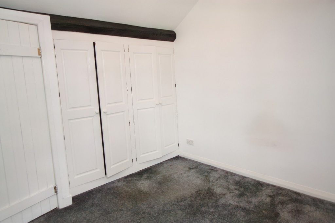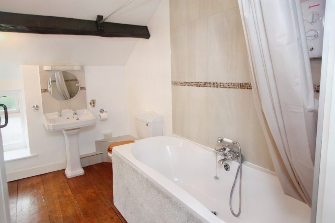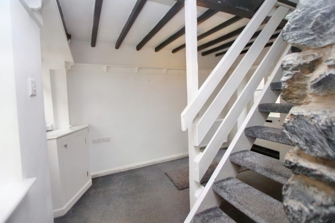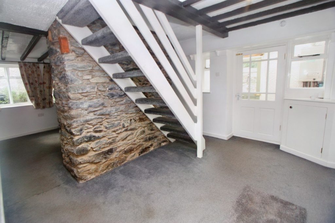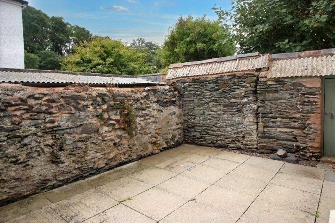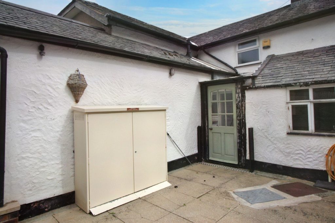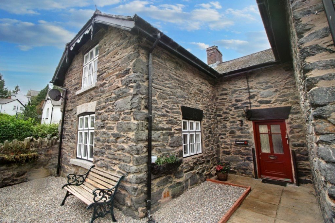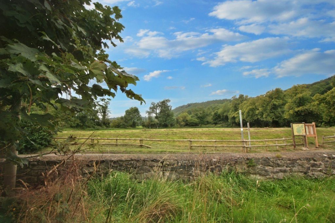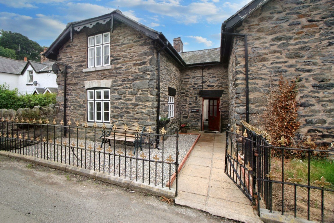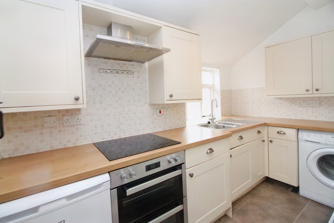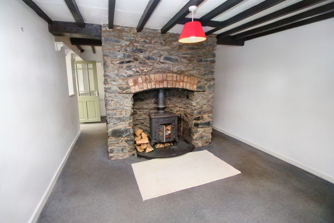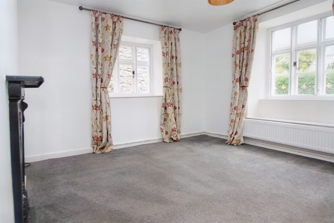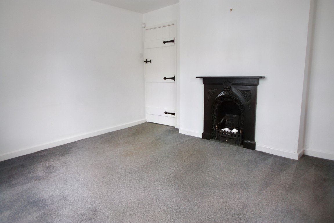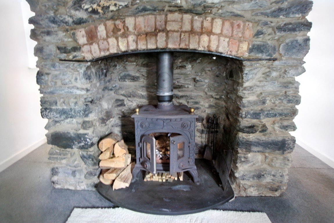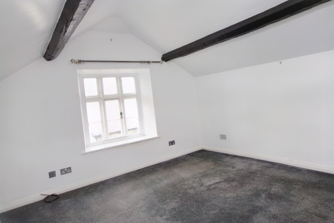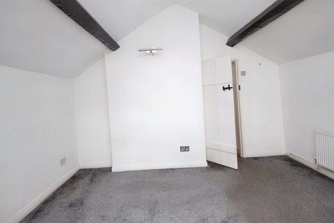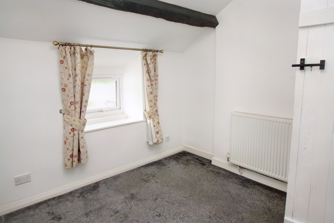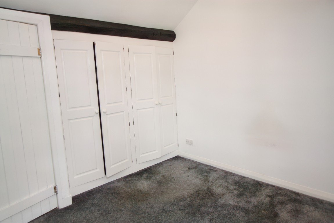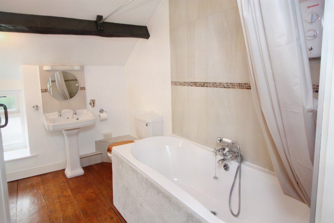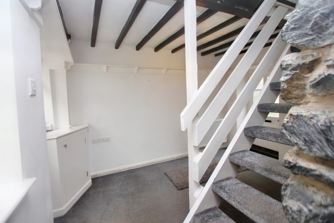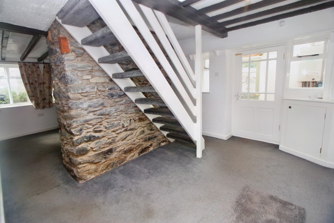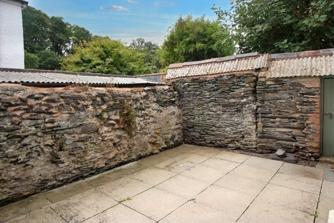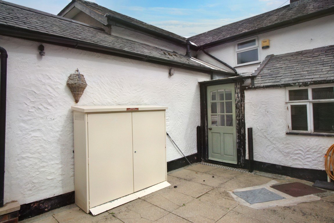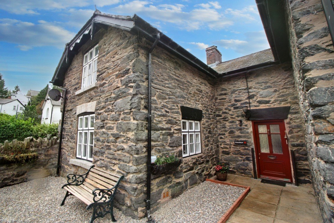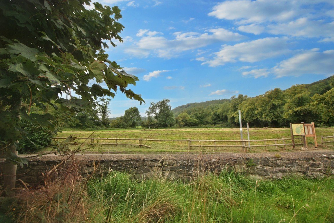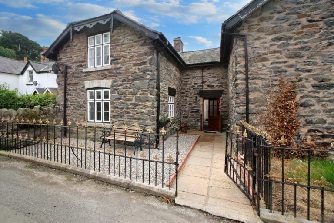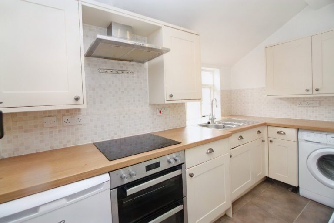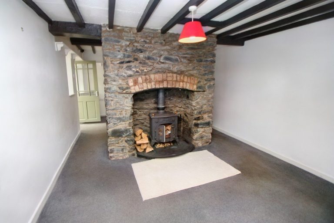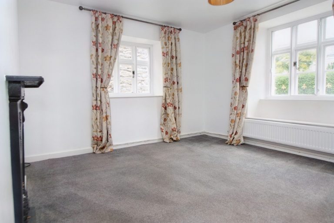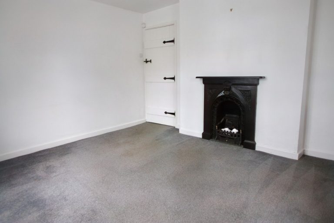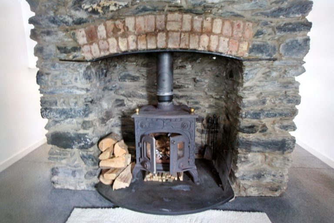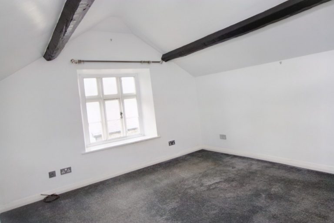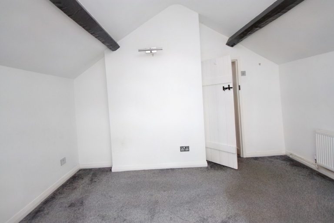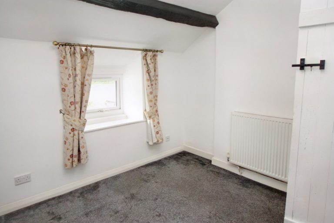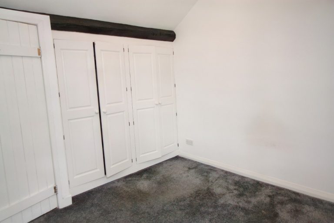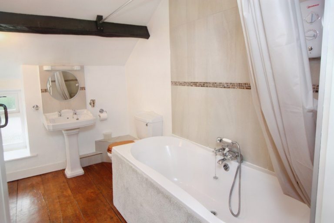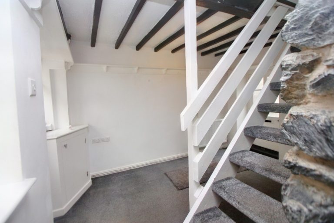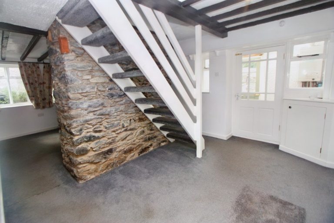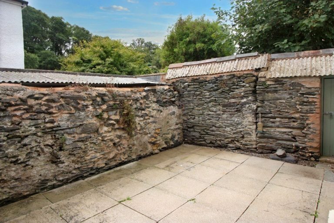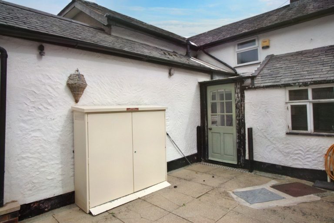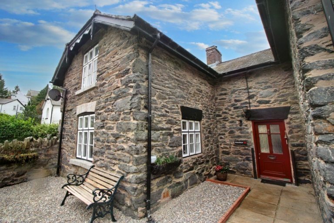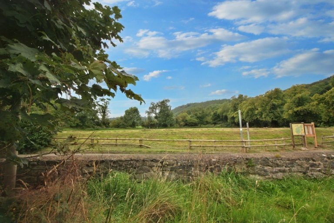£145,000
School Lane, Llanfairtalhaiarn, Abergele, Conwy
Key features
- For Sale by Modern Auction – T & C’s apply
- Subject to Reserve Price
- Buyers fees apply
- The Modern Method of Auction
- Grade 2 listed Stone cottage
- Countryside walks nearby
- Rural location
- Epc - F
- Tenure - Freehold
- Council Tax - C
Full property description
Entrance Hall/Reception Room - 6.18m x 3.57m (20'3" x 11'8")
Kitchen - 3.45m x 1.49m (11'3" x 4'10")
Sitting Room - 3.53m x 3.53m (11'6" x 11'6")
Utility Room - 2.5m x 1.83m (8'2" x 6'0")
Landing
Bathroom - 1.72m x 3.1m (5'7" x 10'2")
Bedroom One - 3.55m x 3.56m (11'7" x 11'8")
Bedroom Two - 2.85m x 2.79m (9'4" x 9'1")
Outside
Services
Auctioneer Comments
Period. Interested parties’ personal data will be shared with the Auctioneer (iamsold Ltd).
If considering a mortgage, inspect and consider the property carefully with your lender before bidding. A Buyer Information
Pack is provided, which you must view before bidding. The buyer will pay £300 inc VAT for this pack.
The buyer signs a Reservation Agreement and makes payment of a Non-Refundable Reservation Fee of 4.5% of the purchase
price inc VAT, subject to a minimum of £6,600 inc VAT. This Fee is paid to reserve the property to the buyer during the
Reservation Period and is paid in addition to the purchase price. The Fee is considered within calculations for stamp duty.
Services may be recommended by the Agent/Auctioneer in which they will receive payment from the service provider if the
service is taken. Payment varies but will be no more than £450. These services are optional.
Referral Arrangements
The Partner Agent and Auctioneer may recommend the services of third parties to you. Whilst these services are recommended as it is believed they will be of benefit; you are under no obligation to use any of these services and you should always consider your options before services are accepted. Where services are accepted the Auctioneer or Partner Agent may receive payment for the recommendation and you will be informed of any referral arrangement and payment prior to any services being taken by you.
Interested in this property?
Try one of our useful calculators
Stamp duty calculator
Mortgage calculator
