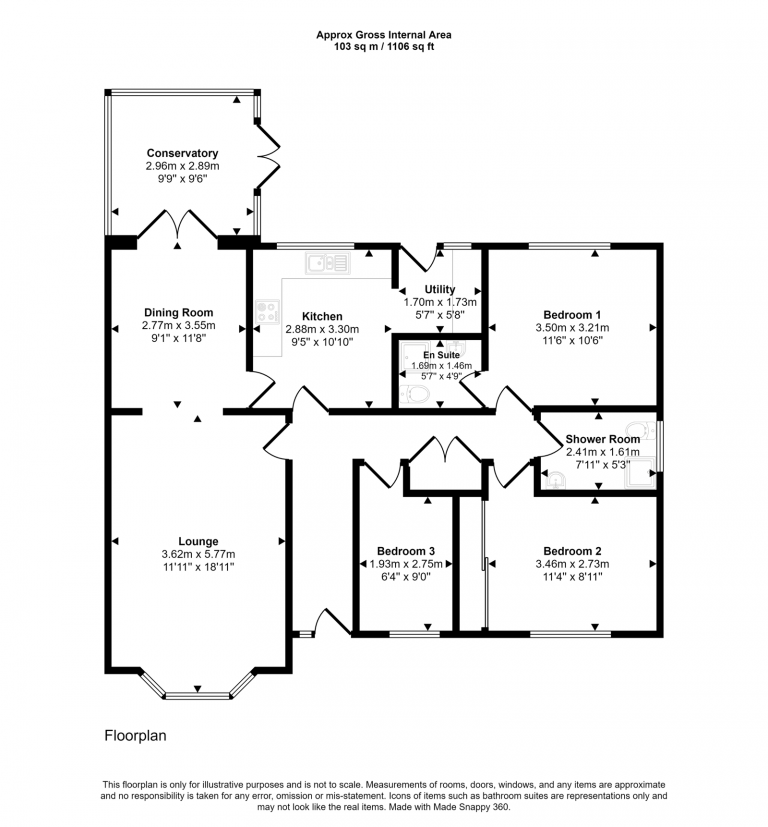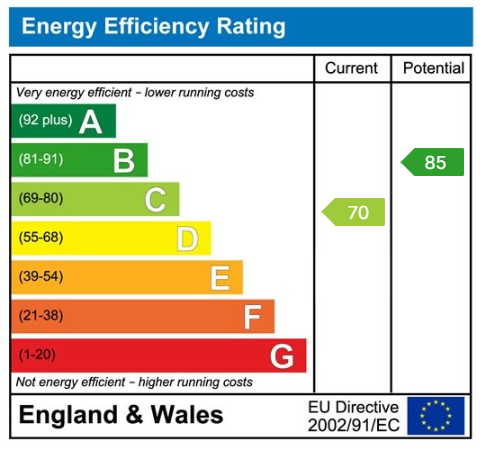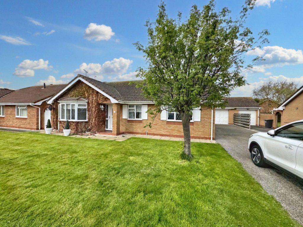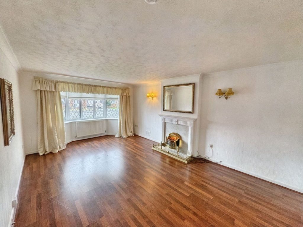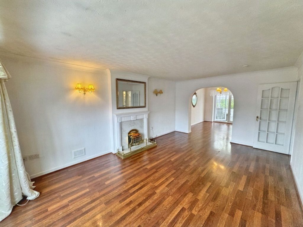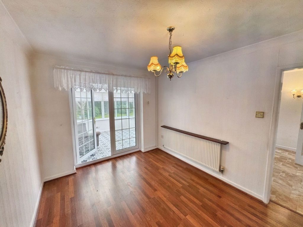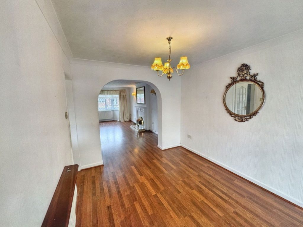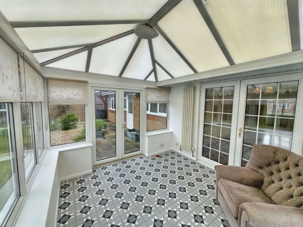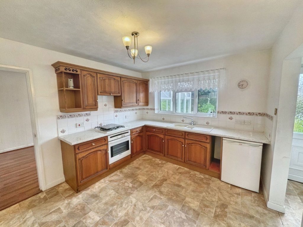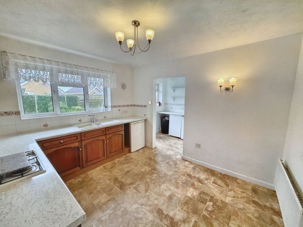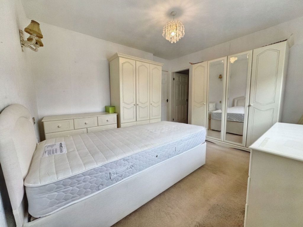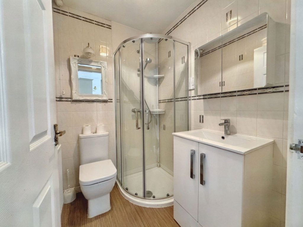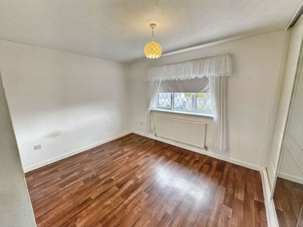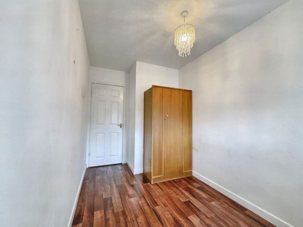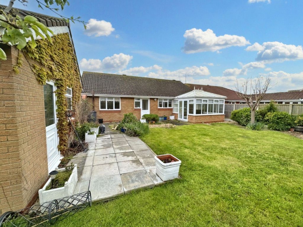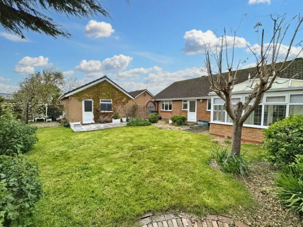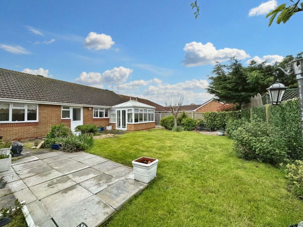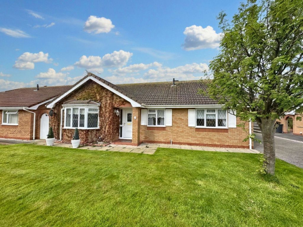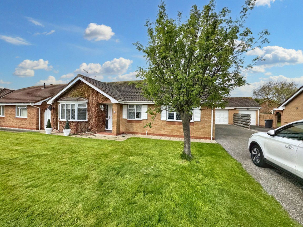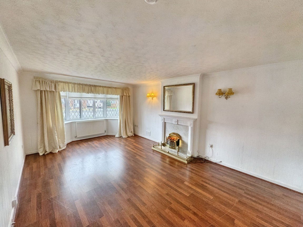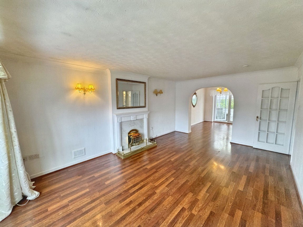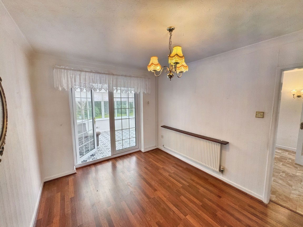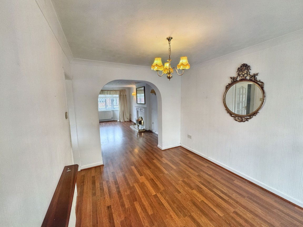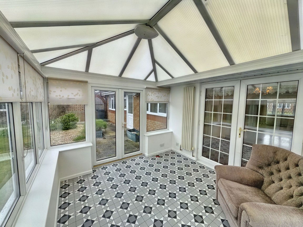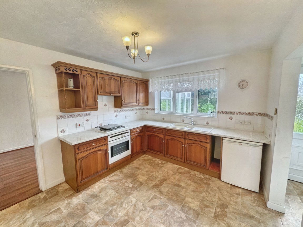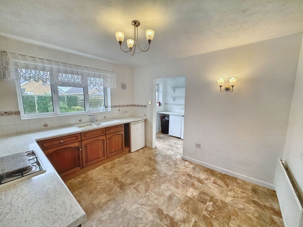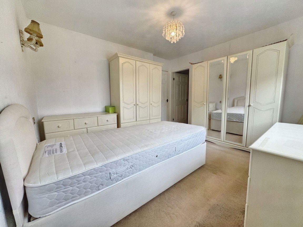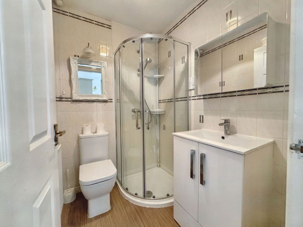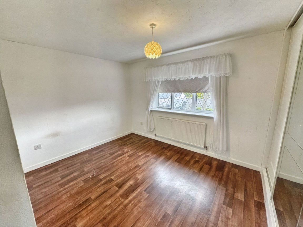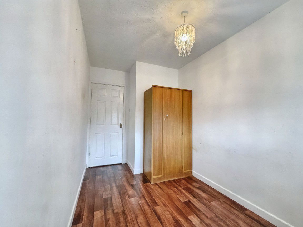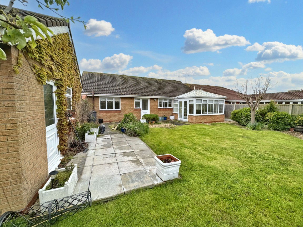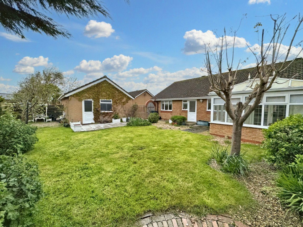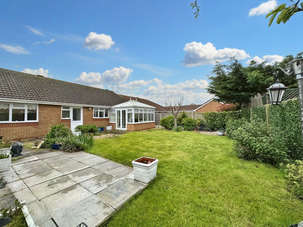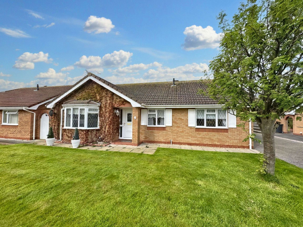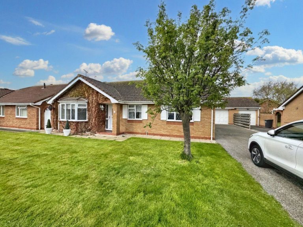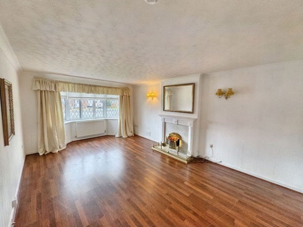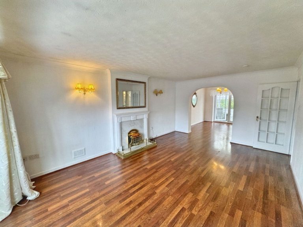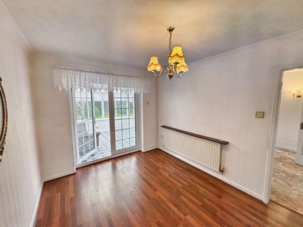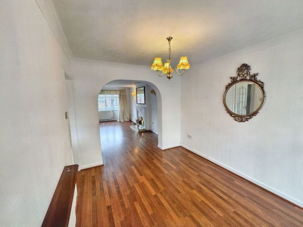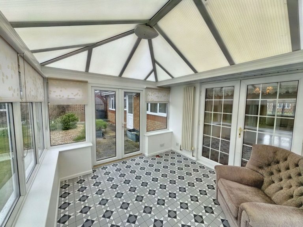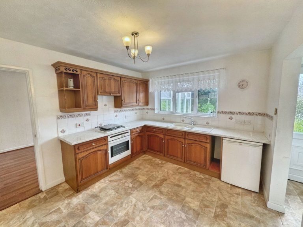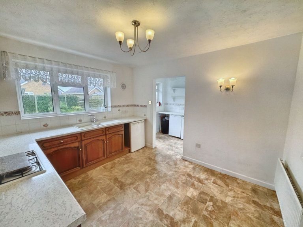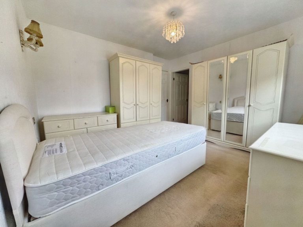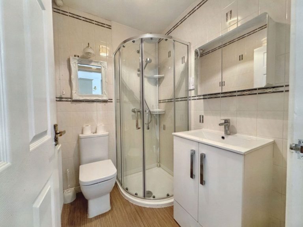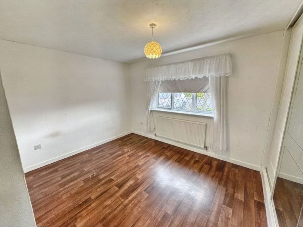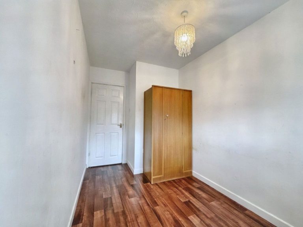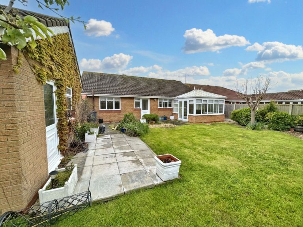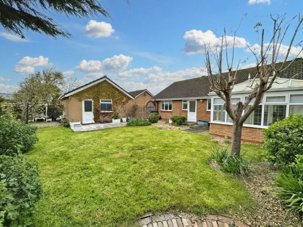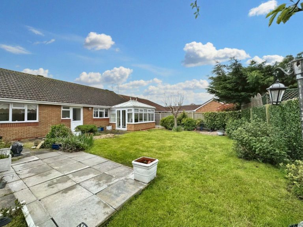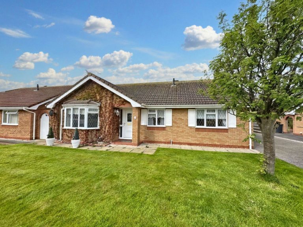£275,000
Rhos Fawr, Belgrano, Conwy
Key features
- Chain free
- Spacious detached bungalow
- Detached double garage
- Three bedrooms, one being ensuite
- Utility area
- Beautiful private garden
- Conservatory and utility room
- EPC - C
- Council Tax - E
- Tenure - Freehold
Full property description
An attractive detached bungalow on a level plot within this popular seaside residential estate. Well presented spacious interior includes lounge, dinning room, kitchen plus utility, three bedrooms, one with ensuite facility plus a shower room. The property has the added bonus of a conservatory, double garage, a lengthy driveway with ample parking for several vehicles and beautiful lawned gardens to the front and rear. UPVC double glazing and gas central heating throughout. Occupying a convenient location, being just a short walk to the promenade and within minutes of the railway station and regular bus services. For a more comprehensive offering the nearby towns of Rhyl, Abergele, Colwyn Bay and city of St. Asaph are also within a few of miles and hold an abundance of local shops, cafes and large supermarkets. Belgrano has easy access onto the A55 Expressway offering a quick commute further afield and to explore the beauty of the North Wales coastline. A property that will certainly impress being offered as chain free.
Storm Porch
With tiled floor and lighting.
Hallway
Front entrance door opens into 'L' shaped hallway with loft hatch, double door airing cupboard, housing the 'Worcester' gas boiler. With power points, grab rails, lighting and radiator.
Lounge
The heart of the home, a spacious room with a large bay window to the front flooding the room in natural light. Electric fire set with a stone effect surround and hearth. Radiator, power points and wall and ceiling lighting. Open archway access into;
Dining Room
Dining area fitted with lighting, power points and radiator. With door to the kitchen and double doors opening into the;
Conservatory
A large and bright extra space made of uPVC construction with half brick walls and polycarbonate roof. Power points, modern radiator and double 'French' doors opening out onto the rear garden.
Kitchen
Double timber and glass doors opening from the hallway into the ample size kitchen with various wall and base cabinets with worktop space over. Window overlooking the rear garden with one and a half bowl with drainer and tap over, sitting underneath. Space for freestanding fridge/freezer and under counter appliance. 'Nerf' cooker with hob and extractor over. Part tiled walls, lighting, power points and radiator. Archway leads to;
Utility Room
Fitted with a worktop counter with room underneath for various appliances. Shelving, radiator, lighting and power points. Door leads out into the rear garden.
Bedroom One
The master bedroom overlooks the rear garden making it feel very peaceful and bright. Fitted with lighting, power points and radiator. Door leads into;
Ensuite
Fitted with a three piece suite in white comprising of a wash hand basin set within a vanity unit, low flush wc and a corner shower cubicle. Part tiled walls, radiator, extractor fan, shaving point and lighting.
Bedroom Two
Second double bedroom overlooking the front elevation. Fitted with useful sliding door wardrobes. Radiator, lighting and power points.
Bedroom Three
Window overlooking the front elevation and fitted with lighting, power points and radiator.
Shower Room
Wet room fitted with none slip flooring, wash hand basin, low flush wc and wall hung 'Mira' shower with ceiling shower curtain track, folding wall seat and grab rails. Obscured window providing natural light, radiator and lighting.
Double Garage
Fitted with an up and over door, side personal door, power and light.
Outside
To the front is a level lawned area with feature tree and small borders and gates both sides leading around to the rear garden. The lengthy driveway leads to the double detached garage. A side timber gate allows access under a pretty arched brick wall to the rear garden which is mainly laid to lawn. A much loved and established garden with separate patio areas perfect for enjoying the sun and outside entertaining. Borders filled with an array of different plants and shrubs add colour and movement to this beautiful garden, which is fully enclosed by brick and timber fencing.
Services
Mains gas, electric and water are believed available or connected to the property. All services and appliances not tested by the selling agent.
Interested in this property?
Try one of our useful calculators
Stamp duty calculator
Mortgage calculator
