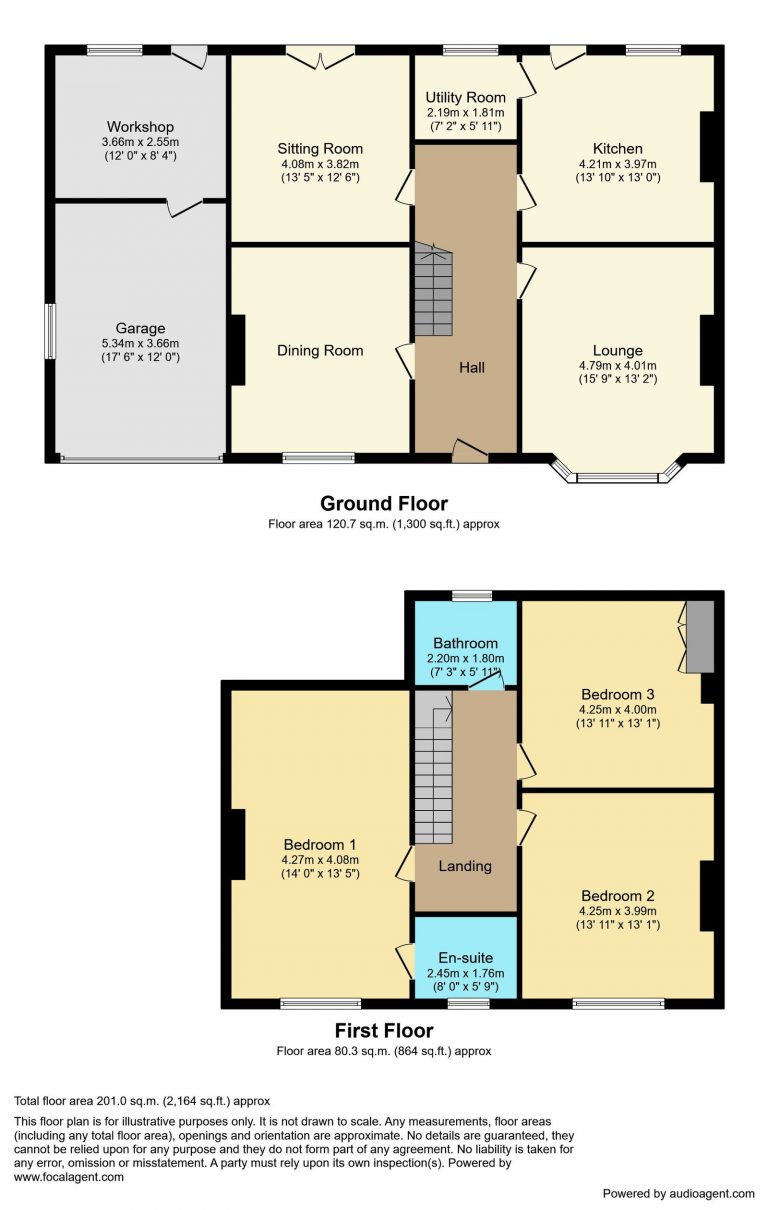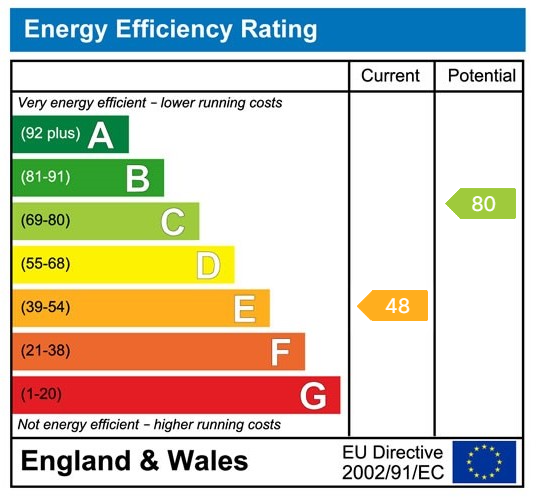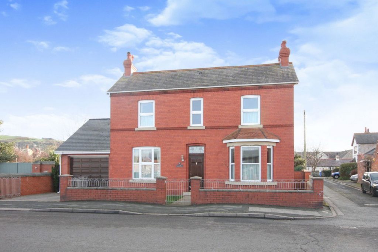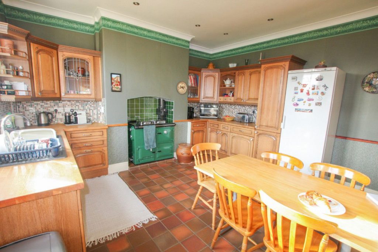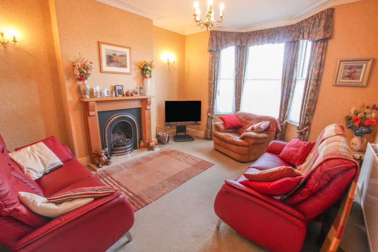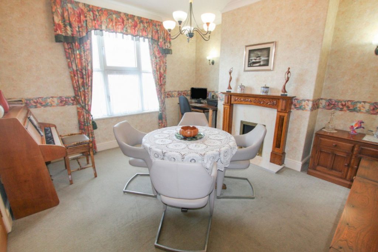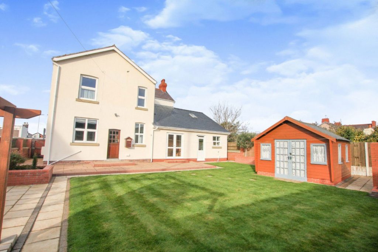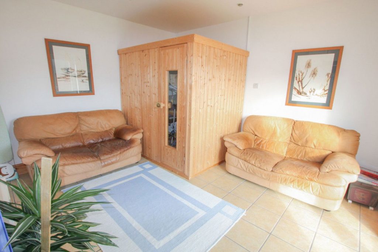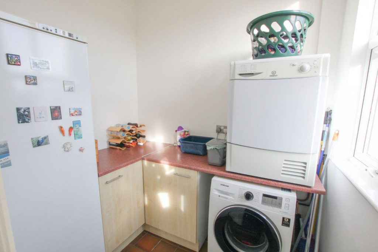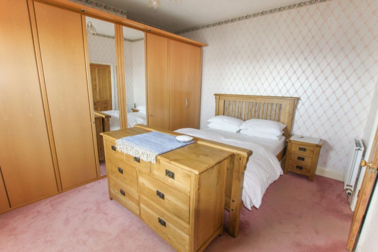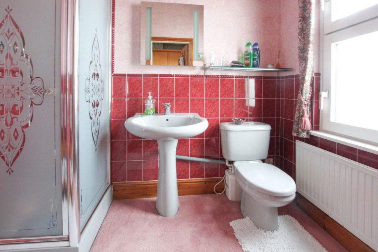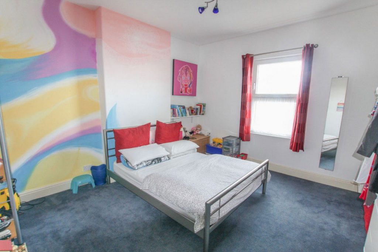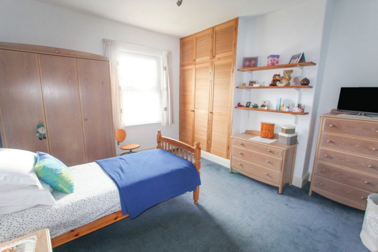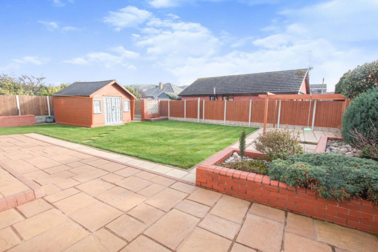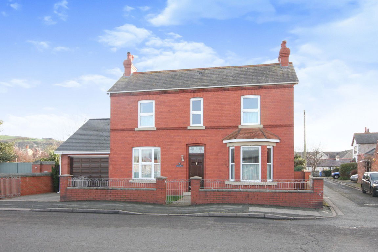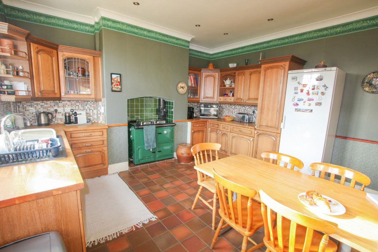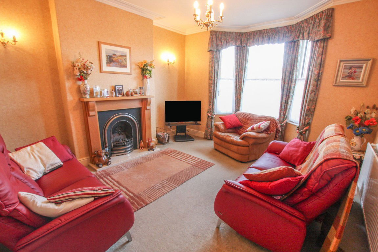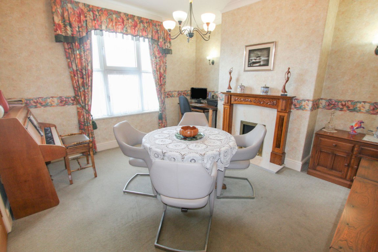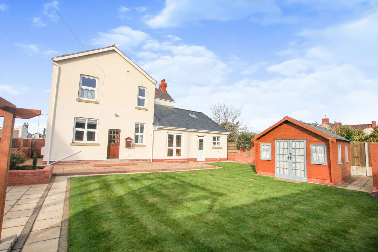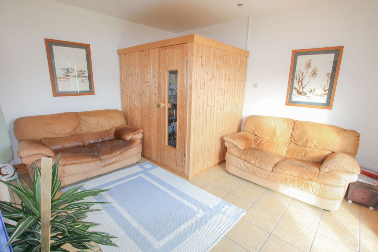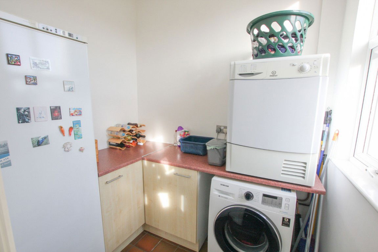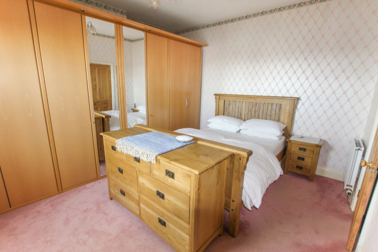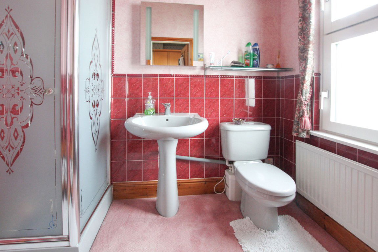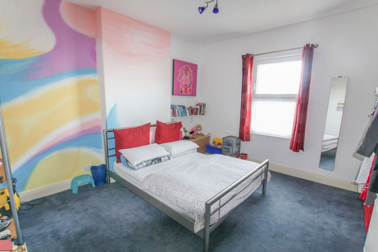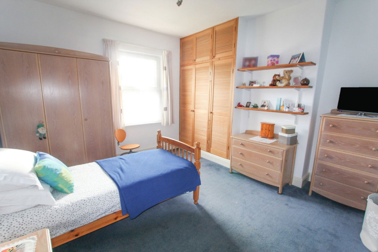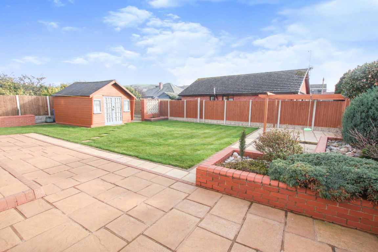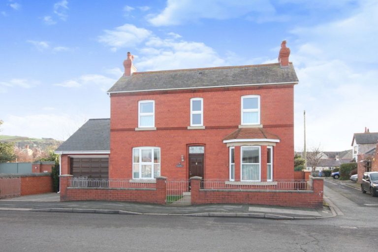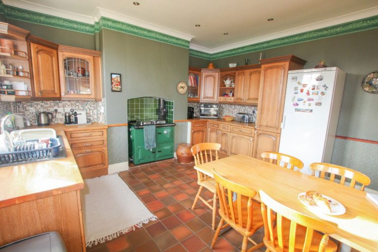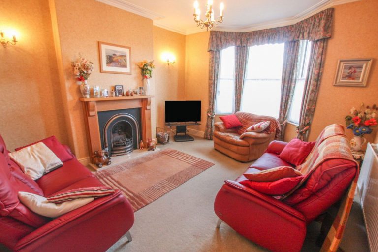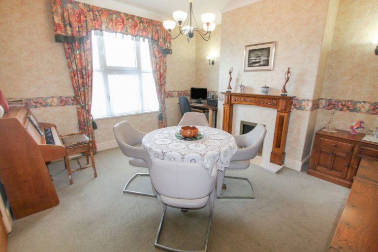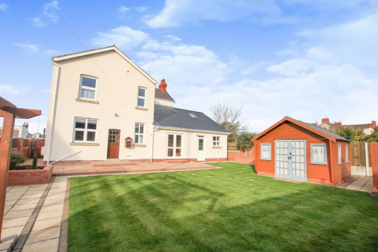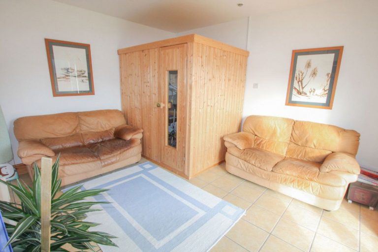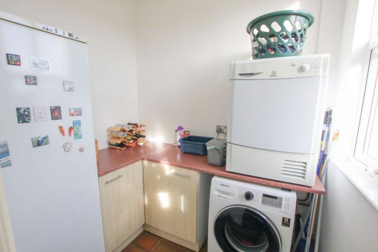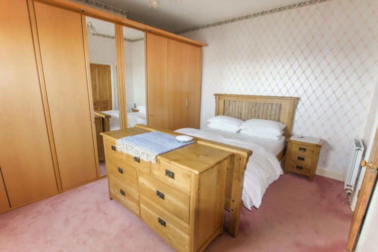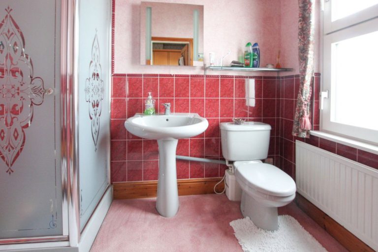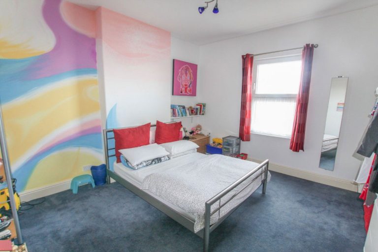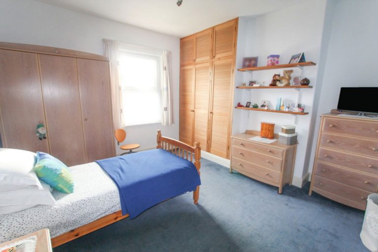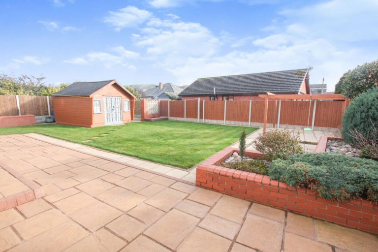£349,000
Victoria Road, Prestatyn, Denbighshire
Key features
- DOUBLE FRONTED
- PROMINENT POSITION
- THREE DOUBLE BEDROOMS
- THREE RECEPTION ROOMS
- CONVENIENCE STORE LOCATED OPPOSITE
- SOUTH FACING REAR GARDEN
- LARGE GARAGE & WORKSHOP
- FREEHOLD
- EPC - E
- COUNCIL TAX BAND - E
Full property description
Timber Entrance Door with a stain glass panel above
RECEPTION HALL - 6.2m x 1.74m (20'4" x 5'8")
With radiator, coved ceiling and power points.
LOUNGE - 4.79m x 4.01m (15'8" x 13'1")
With a triple glazed bay window to the front elevation, feature living flame coal effect gas fire with a cast iron inset, marble hearth and timber surround, cornice ceiling with ceiling rose, power points and a double panelled radiator.
DINING ROOM - 4.28m x 4.01m (14'0" x 13'1")
With a triple glazed window to the front elevation, living flame gas fire with marble inset and hearth with a timber surround, coved ceiling, ceiling rose, power points and a double panelled radiator
SITTING ROOM/HOBBIES ROOM - 4.08m x 3.82m (13'4" x 12'6")
With 'French' doors giving access and outlook to the rear garden, tiled floor, inset spotlighting, shower with privacy curtain and part tiled walls.
KITCHEN - 4.21m x 3.97m (13'9" x 13'0")
Having an extensive range of timber fronted base cupboards and drawers with matching wall units, woodblock worktop surface, feature 'Rayburn' gas stove used for cooking and supplying the domestic hot water and heating system set into a feature chimney breast with tiled inset, part tiled walls, power points, single drainer sink with mixer tap over, triple glazed window to the rear, space for fridge and dining table, access to the rear garden, inset spotlighting and quarry tiled floor.
UTILITY - 2.19m x 1.81m (7'2" x 5'11")
Having plumbing for automatic washing machine, power points, space for fridge freezer, worktop surface with base cupboards beneath, outlook to the rear and continuation of the tiled flooring.
Stairs from the Reception Hall rise up to the First Floor Accommodation and Landing
BEDROOM ONE - 4.27m x 4.08m (14'0" x 13'4")
With a triple glazed window to the front elevation, double panelled radiator and power points.
ENSUITE - 2.45m x 1.76m (8'0" x 5'9")
Having a three piece suite comprising shower cubicle, pedestal wash hand basin, low flush w.c., radiator, part tiled walls and triple glazed frosted window.
BEDROOM TWO - 4.25m x 4m (13'11" x 13'1")
With a triple glazed window to the front elevation, double panelled radiator and power points.
BEDROOM THREE - 4.25m x 3.99m (13'11" x 13'1")
With airing cupboard with louver fronted doors, triple glazed window to the rear, double panelled radiator and power points.
BATHROOM - 2.2m x 1.8m (7'2" x 5'10")
Having a coloured three piece suite comprising panelled bath, pedestal wash hand basin and low flush w.c., part tiled walls, radiator, tiled floor and obscure glazed window.
OUTSIDE
The property is approached over a driveway providing off road parking and access to a large ATTACHED GARAGE 5.34m x 3.66m with remote control up and over door, power and light installed, personnel door to a WORKSHOP 3.67m x 2.35m with extensive room above, stainless steel sink, worktop surface power and light installed and access to the rear garden. The front garden is laid to lawn with pathway leading to the front entrance. Timber gate gives access to a good size southerly facing enclosed rear garden with a large paved patio, adjoining lawn, raised boarders with low bearing shrubs, timber Pergola with paved seating area and a timber SUMMER HOUSE on a brick foundation.
SERVICES
Mains electric, gas, water and drainage are believed available or connected to the property. All services and appliances are not tested by the Selling Agent.
DIRECTIONS
From the Prestatyn office turn left onto Meliden Road, right at the mini roundabout and continue past the bus station and over the railway bridge, at the traffic lights turn left onto Victoria Road and the property will be found on the left hand side opposite the 'CoOp' convenience store
Interested in this property?
Try one of our useful calculators
Stamp duty calculator
Mortgage calculator
