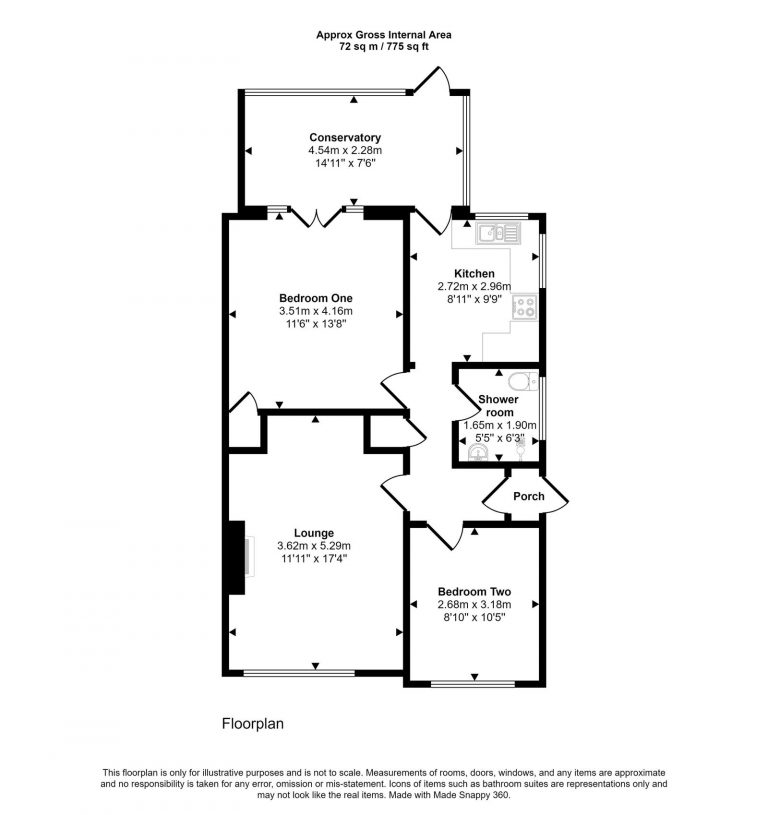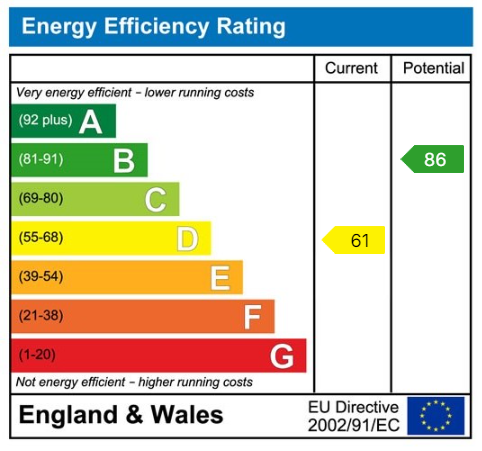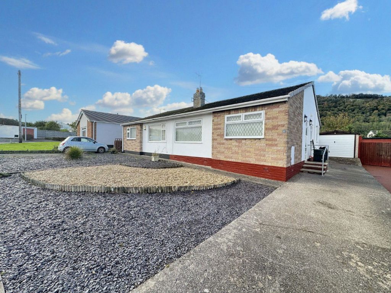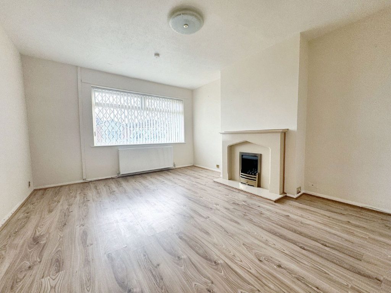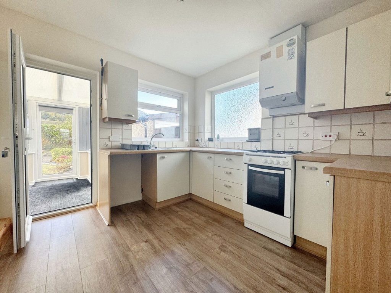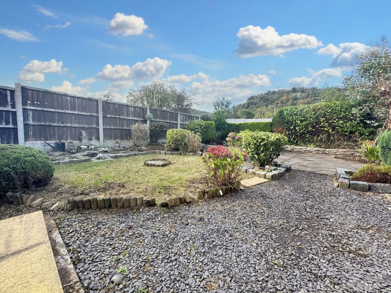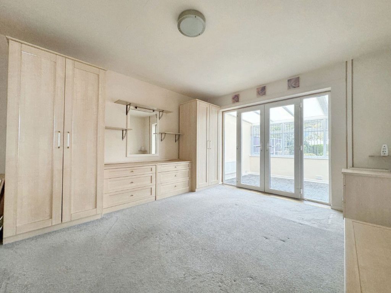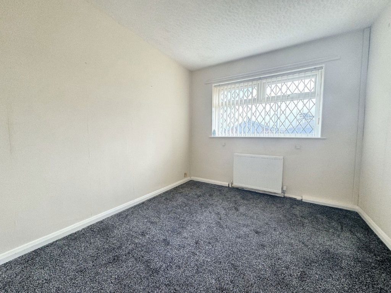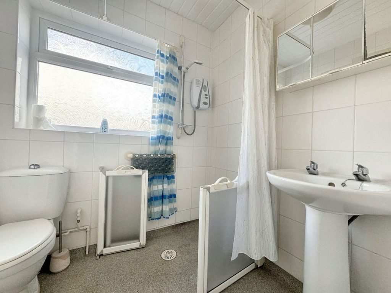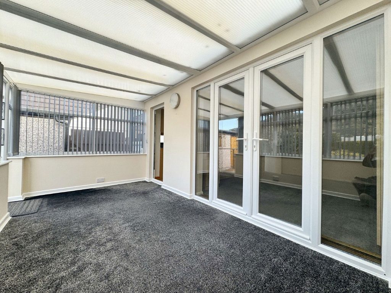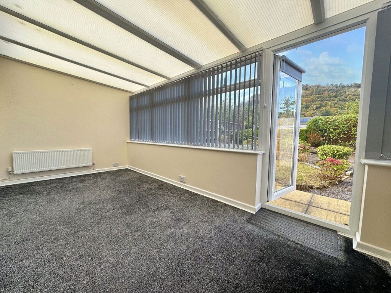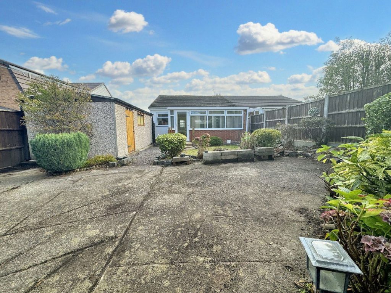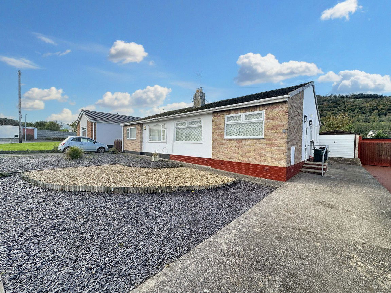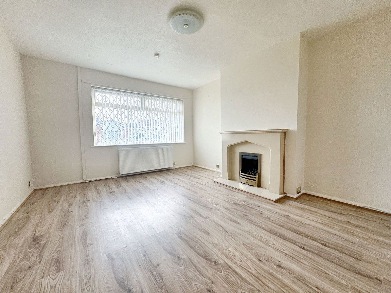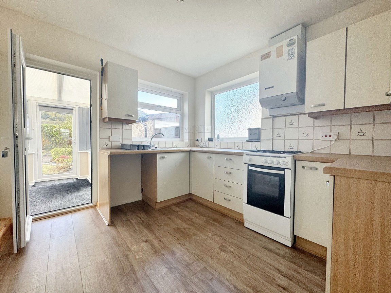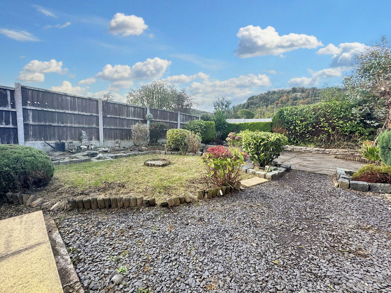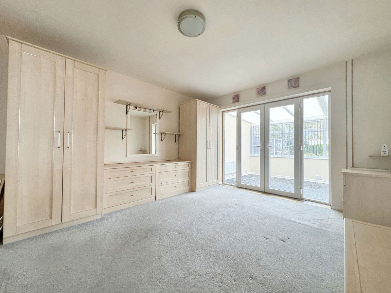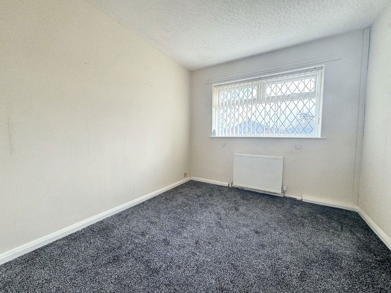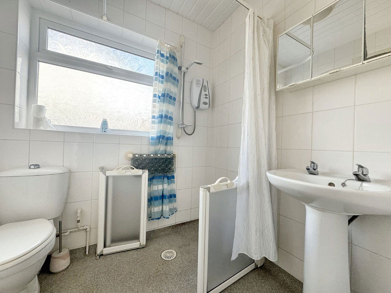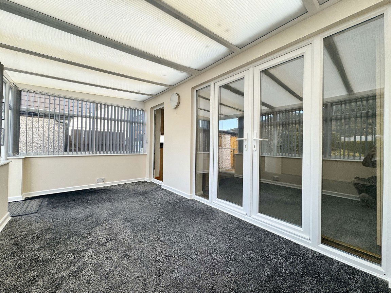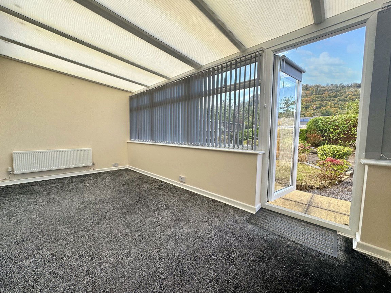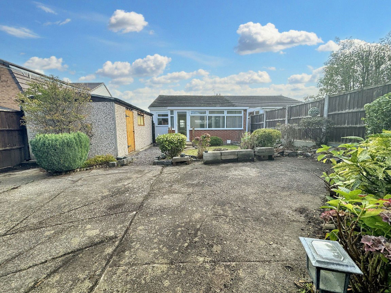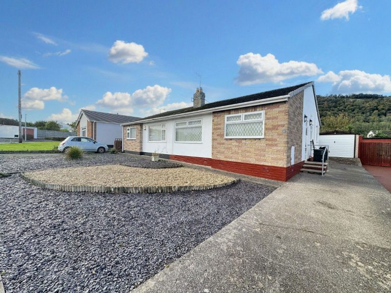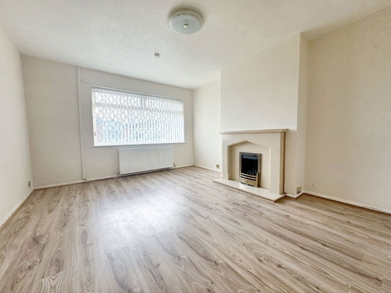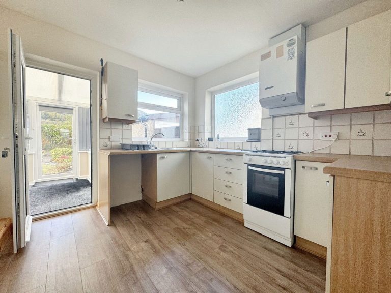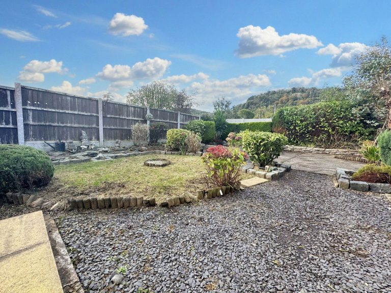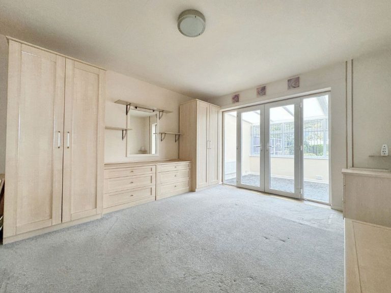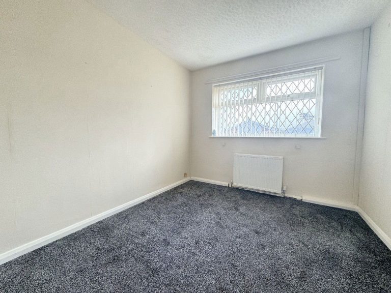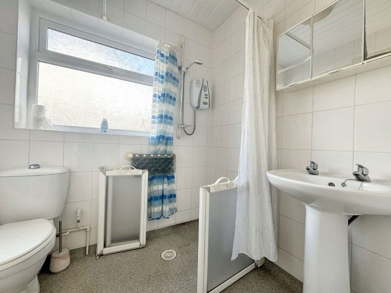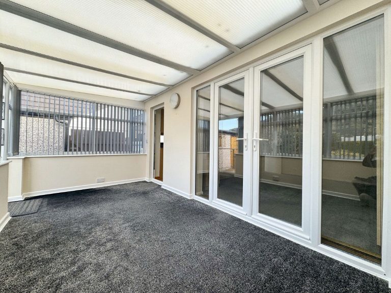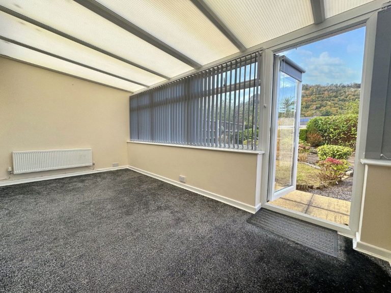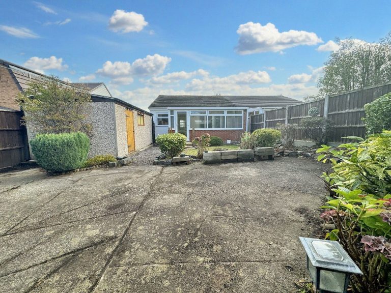£185,000
Lon Ffawydd, Abergele, Conwy
Key features
- Semi detached bungalow
- Lounge/diner
- Two double bedrooms
- Shower Room
- Detached garage
- Enclosed pretty rear garden
- Convenient location
- EPC - D
- Freehold
- Council tax band - C
Full property description
Available with no forward chain, this semi detached bungalow offers spacious accommodation comprising lounge/diner, fitted kitchen, large conservatory, two double bedrooms and shower room. Externally there is driveway parking, a detached garage and a private, delightful rear garden. Within walking distance of Abergele town centre including Tesco supermarket, a variety of shops and restaurants plus regular bus services. The A55 Expressway is also within easy reach.
Lobby
Steps with hand rail lead to uPVC part glazed door opening into lobby. Further glazed door into;
Hallway
With loft hatch, smoke alarm, storage cupboard, radiator and laminate flooring.
Lounge Diner - 5.29m x 3.62m (17'4" x 11'10")
Window to front, smoke alarm, radiator and power points. Gas coal effect fire within contemporary surround. Laminate flooring. Ample space for dining suite.
Kitchen - 2.96m x 2.72m (9'8" x 8'11")
Fitted with a range of wall and base cabinets with worktop surfaces over. Space for freestanding cooker and space for washing machine. Wall mounted Potterton gas boiler, part tiled walls, laminate flooring and power points. One and a half bowl stainless steel sink and drainer with mixer tap. Windows to side and rear and door to;
Conservatory - 4.54m x 2.28m (14'10" x 7'5")
A spacious addition with UPVC windows, single door and Polycarbonate roof. Wall light, radiator and power points.
Bedroom One - 4.16m x 3.51m (13'7" x 11'6")
The master bedroom has windows and French doors opening into the conservatory. Includes a range of furniture incorporating wardrobes, drawers and dressing table. Radiator, power points and fitted cupboard housing the water cylinder.
Bedroom Two - 3.18m x 2.68m (10'5" x 8'9")
A second double bedroom with window to front, radiator and power points.
Shower Room - 1.9m x 1.65m (6'2" x 5'4")
Fitted with a three piece suite comprising low flush wc, pedestal wash hand basin and shower cubicle with curtain and Redring electric shower. Obscure glazed window, fully tiled walls, extractor fan, radiator and non slip flooring.
Outside
Easily maintained front garden, laid to gravel over several tiers. Driveway leads to detached single garage with up and over door, window and side door. External lights, outside tap and timber gate which opens to the rear garden. This is fully enclosed, not overlooked and has paved areas, pathways and lawn with surrounding borders and established shrubs.
Services
Mains gas, electric, water and drainage are all believed to be connected at the property. Please note no appliances are tested by the selling agent.
Directions
From the agent's office, turn right at the first set of traffic lights. Proceed uphill into Llanfair Road and Lon Ffawydd will be seen on the right, halfway up. Number 33 is on the left.
Interested in this property?
Try one of our useful calculators
Stamp duty calculator
Mortgage calculator
