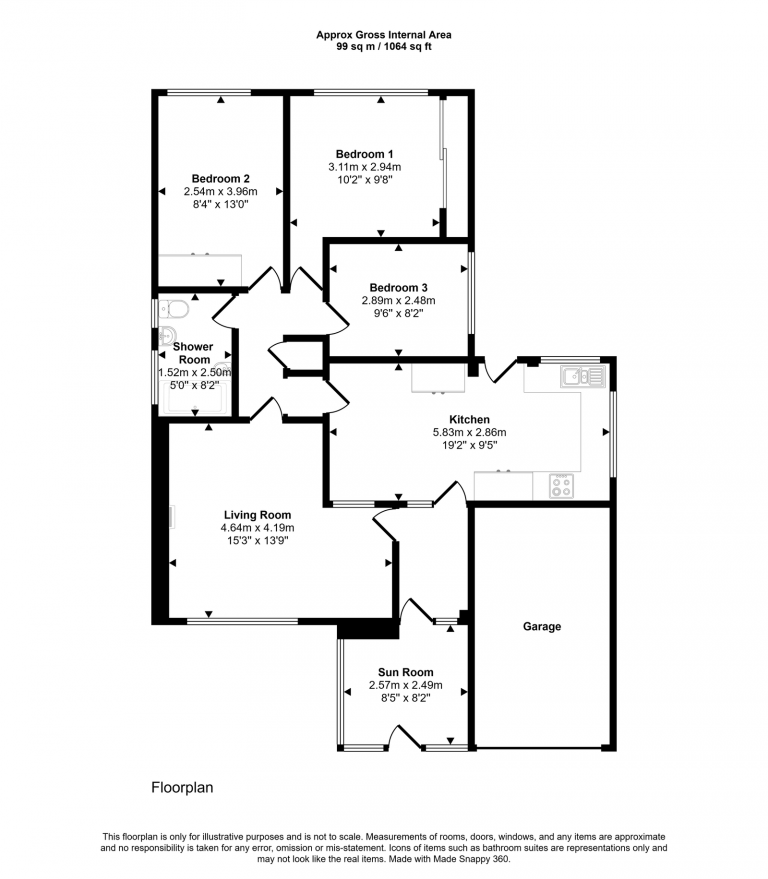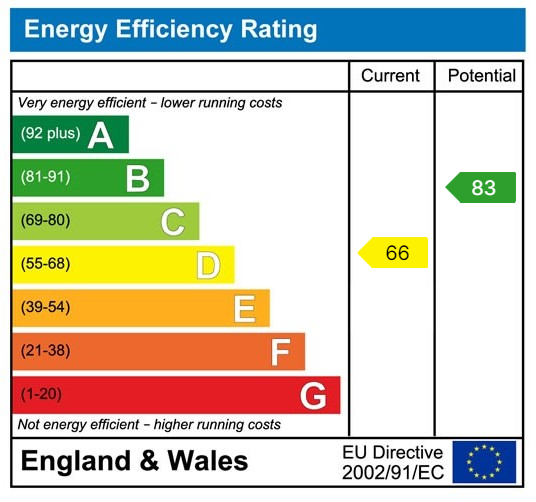£289,950
Heol Awel, Abergele, Conwy
Key features
- Detached Bungalow
- Three bedrooms
- New boiler, kitchen and bathroom
- Private garden
- Garage
- Sought after location
- Coastal walks close by
- EPC - D
- Council Tax - E
- Tenure - Freehold
Full property description
Peter Large are pleased to bring to market this beautiful three bedroom, detached bungalow. In the highly sought after former market town of Abergele. The property is 'ready to move into' and has been very tastefully modernised by its current owners. Comprising of three bedrooms, a welcoming lounge, pretty kitchen/diner, shower room and sun room to the front. The property benefits from off road parking, tranquil rear garden and garage. Gas central heating and uPVC double glazing throughout. Abergele has a good high street, supermarket, fantastic transport links and schools for all ages. Its coastal location mean you can be on the beach within a mile walk. The larger towns of Llandudno and Prestatyn are close by.
Sun Room - 2.57m x 2.49m (8'5" x 8'2")
Stepping in through the front door, this sun room has windows on three sides making a very bright and welcoming entrance into the property. With radiator, lighting and power points. Door and side panel open into the;
Entrance Hall
Fitted with opaque windows into the lounge and kitchen/diner. With radiator, light and power points. Door opening into the;
Lounge - 4.64m x 4.19m (15'2" x 13'8")
A large room with window overlooking the front elevation. Fitted with focal gas fire, set within a stone effect surround and hearth. With lighting, power point and radiator. Door leads into;
Inner Hall
The loft is accessed from here via the hatch. There is a useful storage cupboard housing the boiler, with the added benefit of a radiator. With lighting and arch leading through into the;
Kitchen/Diner - 5.83m x 2.86m (19'1" x 9'4")
A beautiful powder blue kitchen comprising of a range of wall and base units, with granite worktop over. Double 'Neff' eye line ovens, 'Neff' four ring gas hob with 'Neff' touchscreen cooker hood over. Integrated washing machine and fridge and freezer. One and a half bowl ceramic sink with taps over, sits under the window, overlooking the rear garden. Large double opening pantry cupboards and useful corner pull out storage rack. Space for a dining table and chairs. Door opening out onto the garden. Fitted with under counter lighting, radiator and power points.
Bedroom One - 3.11m x 2.94m (10'2" x 9'7")
Master bedroom with window over looking the rear garden. Mirrored sliding wardrobes along one wall with built in storage over the bed. Fitted with radiator, lighting and power points.
Bedroom Two - 2.54m x 3.96m (8'4" x 12'11")
Second double bedroom with window overlooking the rear garden, with built in sliding mirrored wardrobes. Fitted with lighting, power points and radiator.
Bedroom Three - 2.89m x 2.48m (9'5" x 8'1")
Currently used as an office with window to side. Fitted with lighting, power points and radiator.
Shower Room - 1.52m x 2.5m (4'11" x 8'2")
A luxurious shower room fitted with a four piece suite in white, comprising of a walk in shower with glass screen, bidet, sink set within a vanity unit and low flush wc. Benefiting from ambiance lighting, dual windows, fully tiled walls and flooring and ceiling lighting and extractor fan.
Outside
The front of the property is mainly laid to lawn and has a block paved driveway providing off road parking. With a path leading to the front entrance door and to the two side, timber gates. The rear garden can be accessed via timber gates or from the kitchen. The garden is bounded by hedge and timber fencing and is mainly laid to lawn. It feels very tranquil and private here, with a large tiled patio perfect for outdoors entertaining. Timber summer house and timber shed. The garage has a roller door and is fitted with light and power.
Services
Mains gas, electric, water and drainage are all believed to be connected at the property. Please note no appliances are tested by the selling agent.
Interested in this property?
Try one of our useful calculators
Stamp duty calculator
Mortgage calculator


