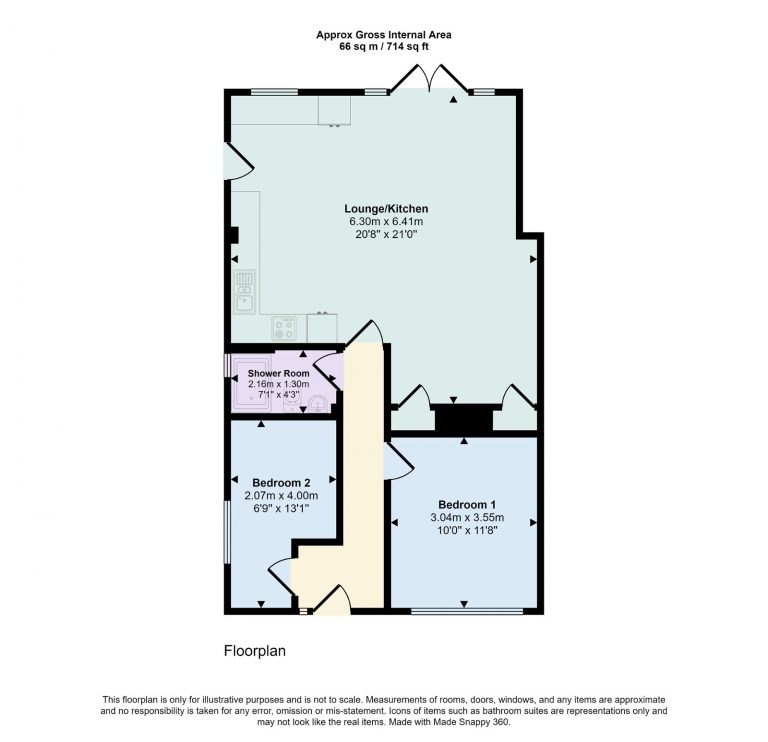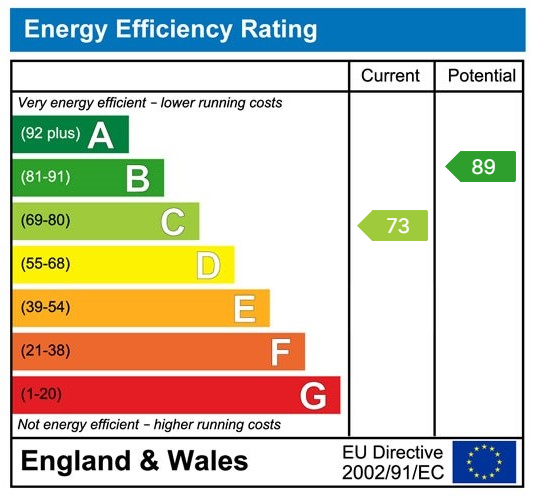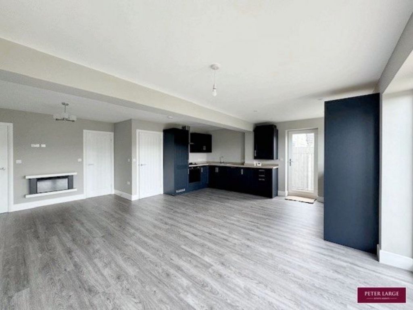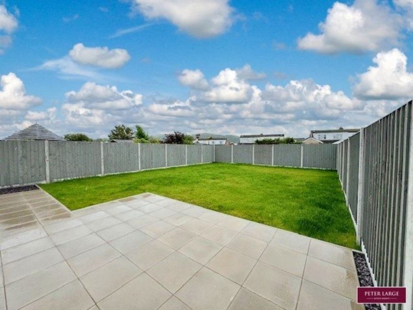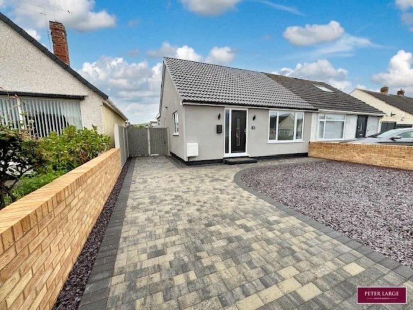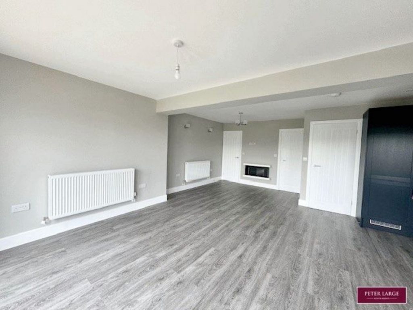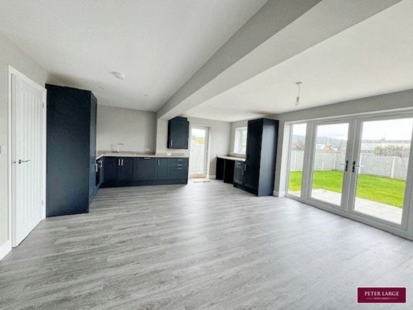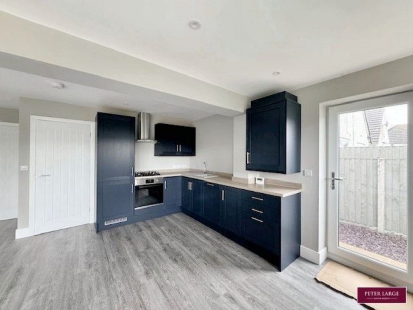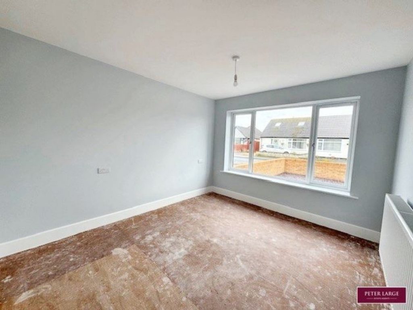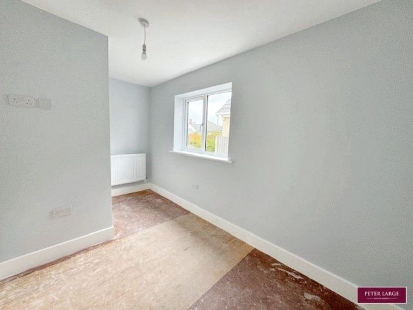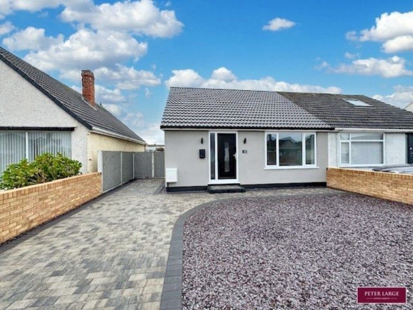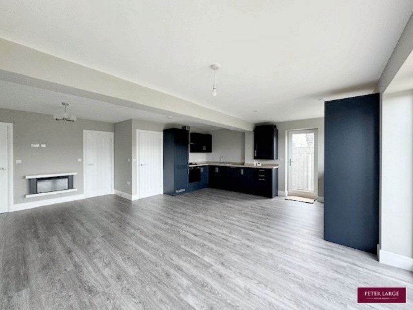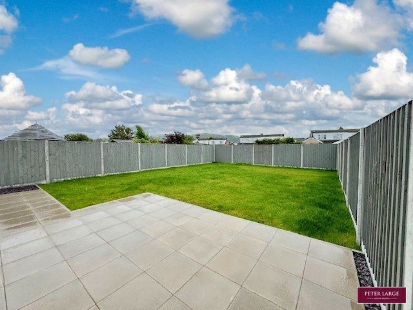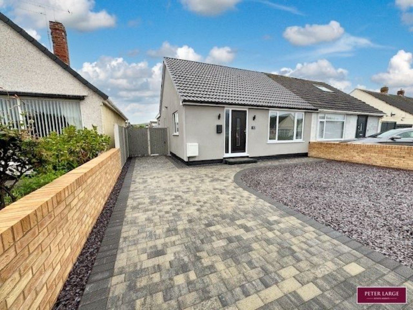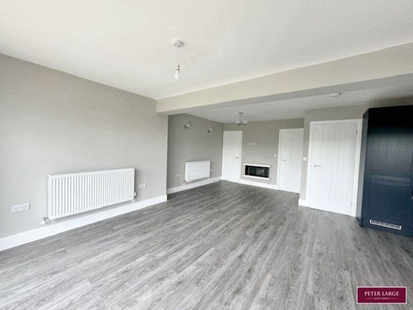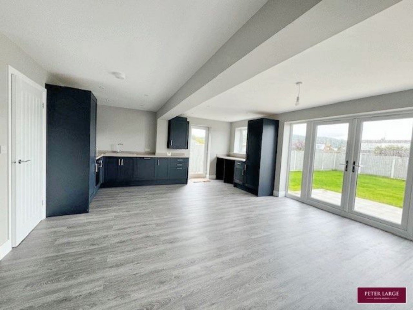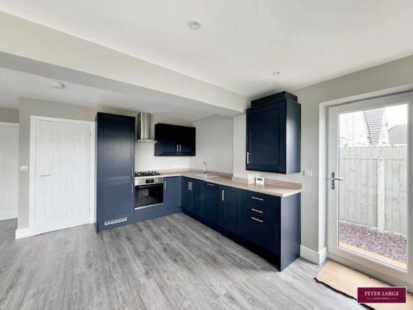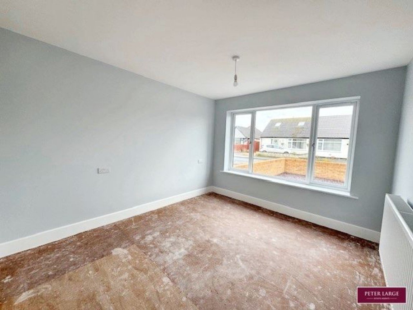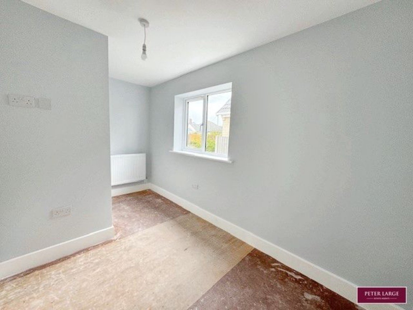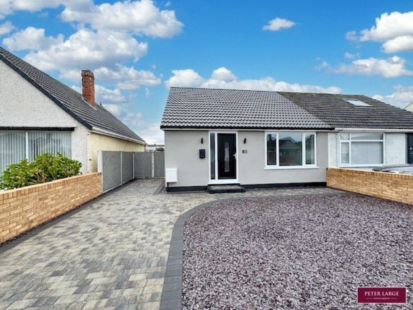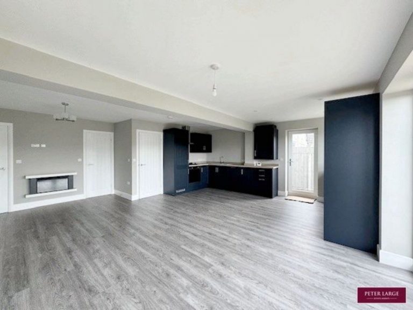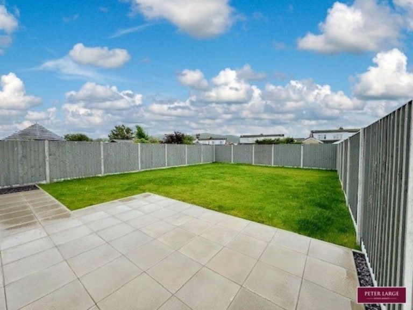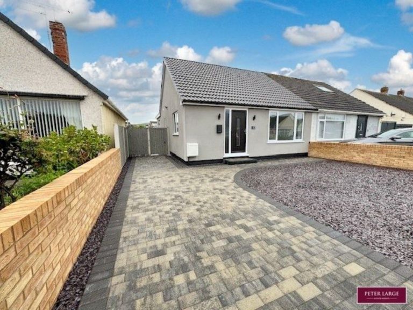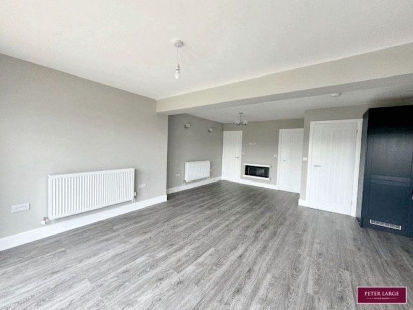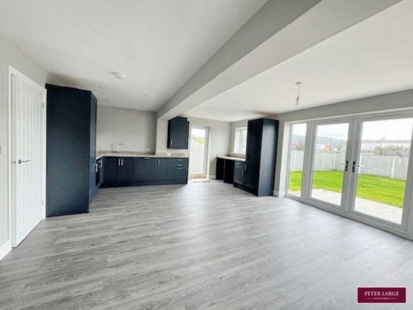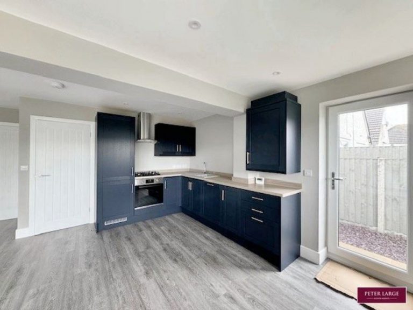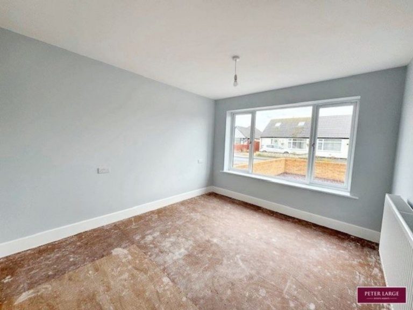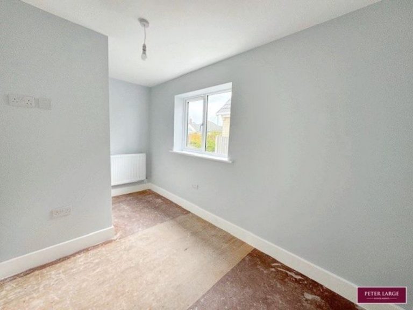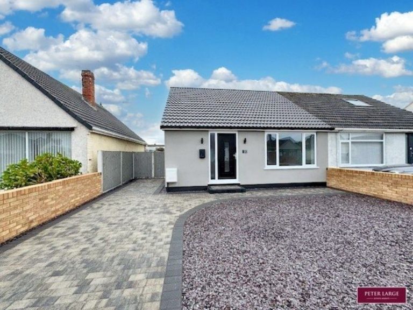£190,000 (OIRO)
Beverley Drive, Prestatyn, Denbighshire
Key features
- EXTENDED & MODERNISED BUNGALOW
- OPEN PLAN LIVING ACCOMMODATION
- GOOD SIZE REAR GARDEN
- BLOCK PAVED DRIVEWAY
- TWO BEDROOMS
- MODERN SHOWER ROOM
- NO FORWARD CHAIN
- HIGH STANDARD THROUGHOUT
- EPC - C COUNCIL TAX - B
- LEASEHOLD
Full property description
DESCRIPTION
This recently renovated and extended semi-detached bungalow provides the wow factor throughout with a open plan kitchen/diner/living space, two bedrooms and a modern shower room. The property can be described as 'ready to walk-into' having the added benefits of off road parking with a block paved driveway, good size rear garden and gas central heating. Viewing is essential.
Composite and glazed door into:-
ENTRANCE HALL
With meter cupboard, loft access point, power points and double panelled radiator.
OPEN PLAN KITCHEN/LOUNGE/DINER
KITCHEN - Having a modern range of navy fronted base cupboards and drawers with worktop surface over, matching wall mounted cupboards, one of which houses the Worcester combination gas boiler, integrated fridge/freezer with matching front decor panel, plumbing for automatic washing machine, built-in gas cooker with convector hood over, double glazed window enjoying an outlook over the rear garden and double glazed door giving access to the side, power points, sink unit with mixer tap and laminated flooring.
LOUNGE/DINER - With a continuation of the flooring, wall mounted modern fire, built-in storage cupboards, power points, double panelled radiators and double glazed patio doors giving access to the rear garden and enjoy an outlook towards Prestatyn Hillside.
BEDROOM ONE
With double glazed window giving aspect over the front, power points and double panelled radiator.
BEDROOM TWO
With double glazed window to side, power points and double panelled radiator.
SHOWER ROOM
Having a modern three piece suite comprising purpose built shower cubicle, low flush w.c., wash hand basin set into vanity unit, inset spot lighting to ceiling, obscure glazed window, chrome heated towel rail and a continuation of the laminated flooring.
OUTSIDE
The property boasts a brick paved driveway providing off road parking with low maintenance garden to front. Timber gate gives access to the rear garden which enjoys a patio seating area with an adjoining lawn and is bounded by timber fencing.
SERVICES
Mains electric, gas, drainage and water are believed available or connected to the property. All services and appliances are not tested by the Selling Agent.
AGENTS NOTE
This is a leasehold property with a commencement date of 8/9/60. Current ground rent is £3.00 per annum.
DIRECTIONS
From the Prestatyn office turn left and at the mini roundabout turn right and immediate left onto Fforddisa, at the crossroads turn right onto Ffordd Penrhwylfa, continue over the mini roundabout and railway bridge turning right onto Seabank Drive and first right onto Beverley Drive where the property will be found on the right hand side.
Interested in this property?
Try one of our useful calculators
Stamp duty calculator
Mortgage calculator
