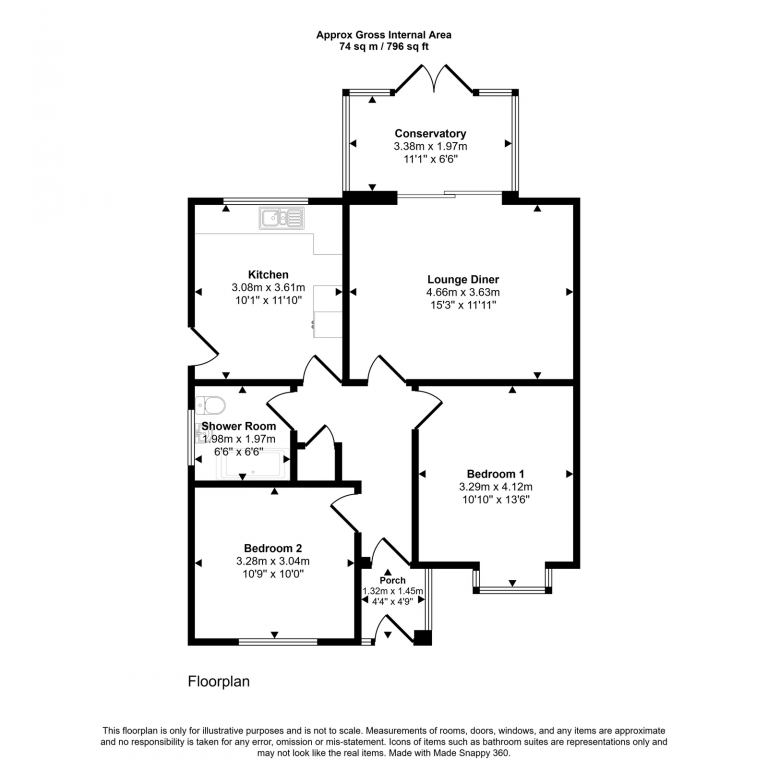£259,950
Bryn Onnen, Abergele, Conwy
Key features
- No forward chain
- Detached Bungalow
- Two double bedrooms
- Detached garage
- In walking distance of the high street
- Woodland and beach walks close by
- Sought after location
- Tenure - Freehold
- Council Tax - D
- EPC - tbc
Full property description
This detached and spacious bungalow is situated in a popular development and is located just off Llanfair Road, in the town of Abergele. The property is being offered with no forwarding chain. The accommodation offers well proportioned rooms and comprises of Kitchen/breakfast room, lounge, two double bedrooms and shower room. The property also benefits from a detached garage, pretty front and rear gardens, driveway and conservatory. The town centre is within walking distance, with a range of shops and public amenities. The A55 is just one mile away, giving excellent transport links to the North Wales coastline, Chester and beyond.
Porch
With uPVC double glazed windows and entrance door. Timber obscure glazed side panel and door to;
Entrance Hall
Stepping into the hall, the loft can be accessed from here. A useful storage cupboard housing the water tank. Fitted with lighting, power points and radiator.
Kitchen/Breakfast Room - 3.61m x 3.08m (11'10" x 10'1")
Fitted with a range of wall and base units with worktop space over. Space and plumbing for a washing machine, space for a under counter fridge and space for a free standing oven with extractor fan over. Window looking over the rear garden with sink and drainer set underneath. UPVC door leading out to the side of the property and garage. Fitted with light, power points and radiator.
Lounge - 4.66m x 3.63m (15'3" x 11'10")
Spacious room with gas fire, lighting, power points and radiator. Large sliding patio doors leading into;
Conservatory - 3.38m x 1.97m (11'1" x 6'5")
Made of uPVC construction with a poly carbonate roof. Fitted with light and power point. Double 'French' doors opening out onto the rear garden.
Bedroom One - 4.12m x 3.29m (13'6" x 10'9")
Master bedroom with a bay window overlooking the front elevation. Fitted with lighting, power points and radiator.
Bedroom Two - 3.28m x 3.04m (10'9" x 9'11")
Window overlooking the front elevation. Fitted with lighting, power points and radiator.
Shower Room - 1.98m x 1.97m (6'5" x 6'5")
Three piece suite in white comprising of a walk in shower unit with wall hung 'Triton' shower and glass screen, low flush WC and wash hand basin. Tiled flooring, obscure glazed window to the side and chrome 'ladder' style radiator.
Outside
To the front of the property is a low maintenance, landscaped front garden with decorative slate and stone chippings. A driveway leading up to to a detached garage, sectioned off by secure wooden timber gates. A path leads to the entrance door and further side timber fence. The rear garden is mainly laid to lawn, with shrubs adding interest and is fully bounded by timber fencing.
Services
Mains water, gas, electric and drainage are believed to be connected or available at the property. No appliances are tested by the selling agent.
Interested in this property?
Try one of our useful calculators
Stamp duty calculator
Mortgage calculator

