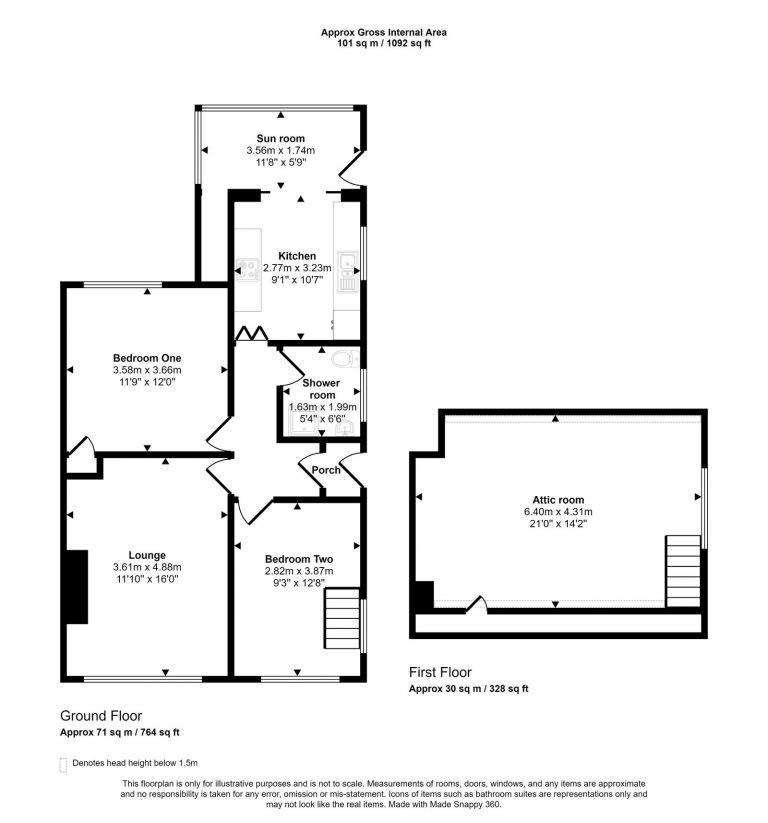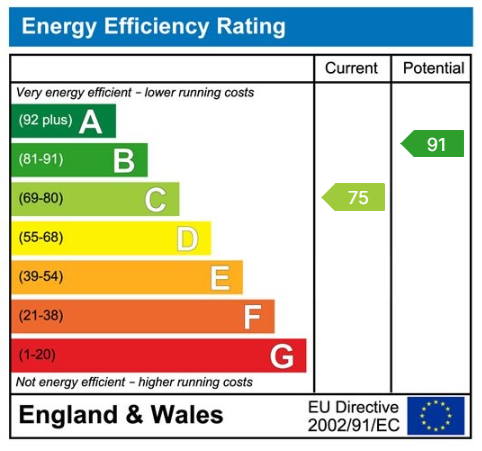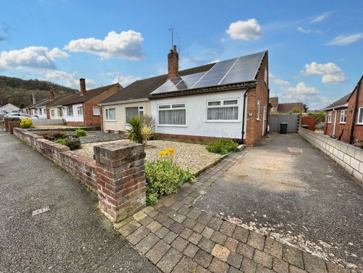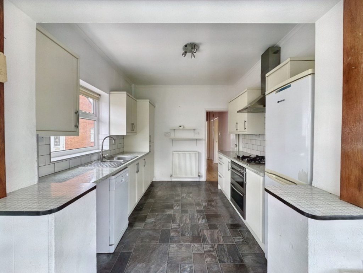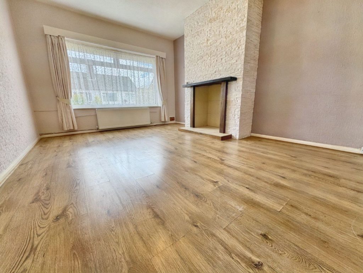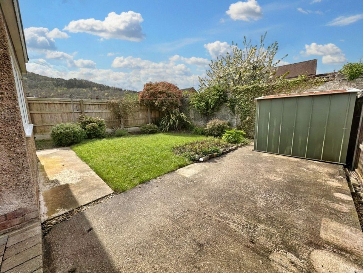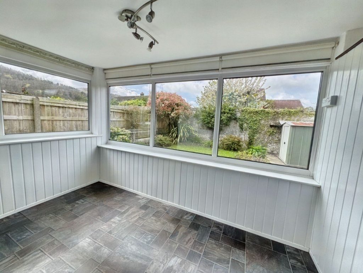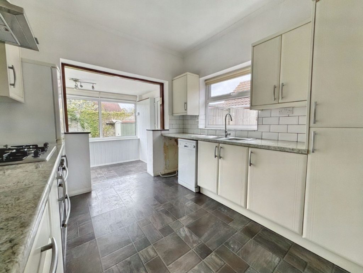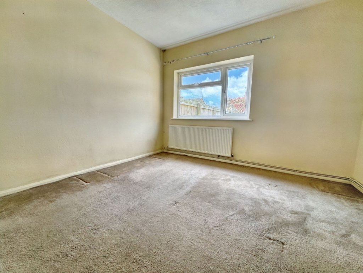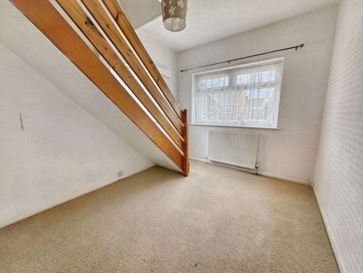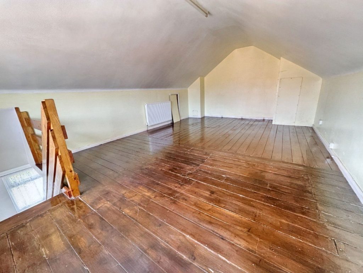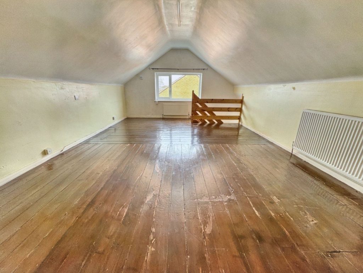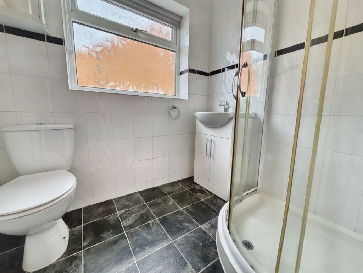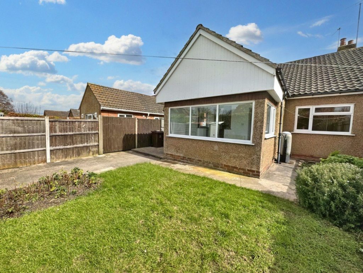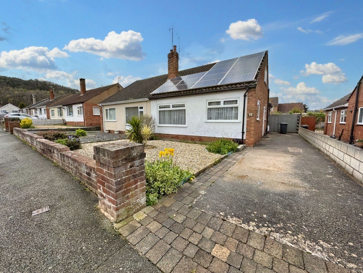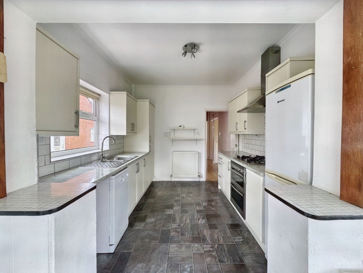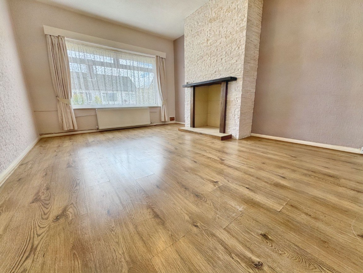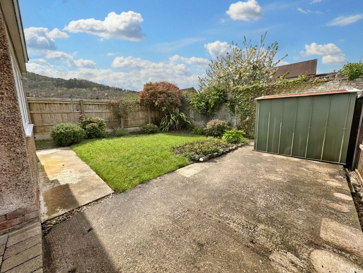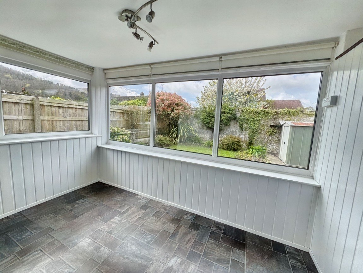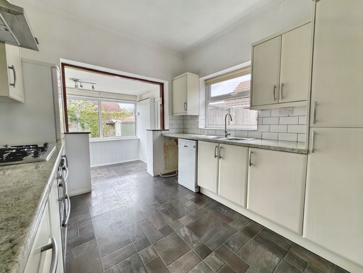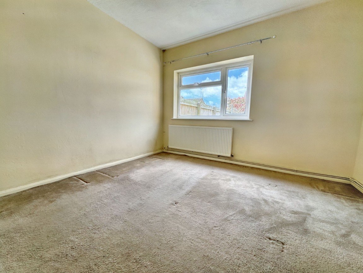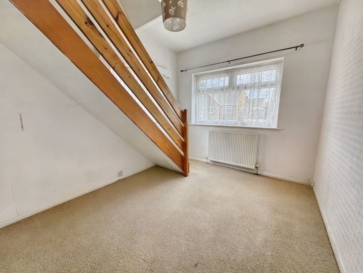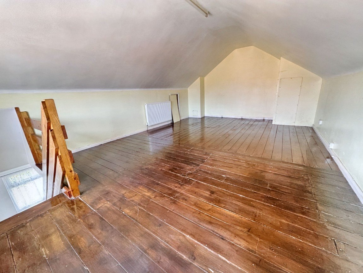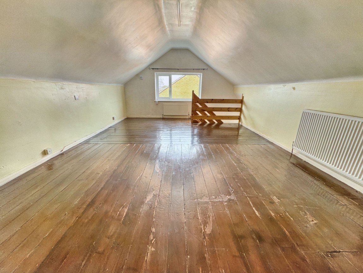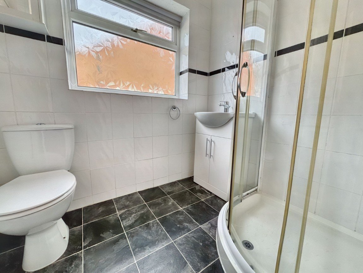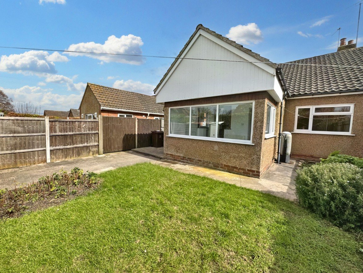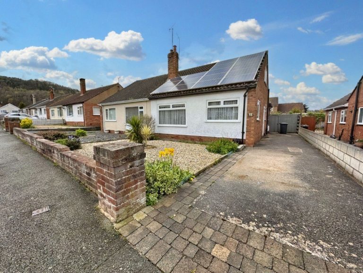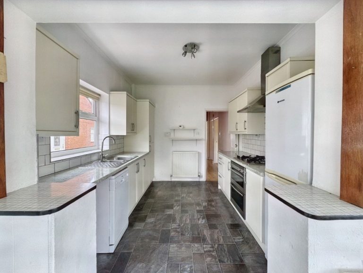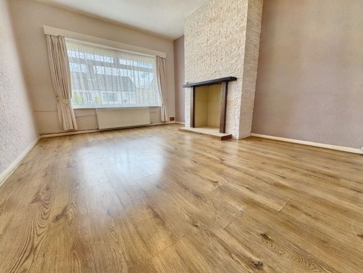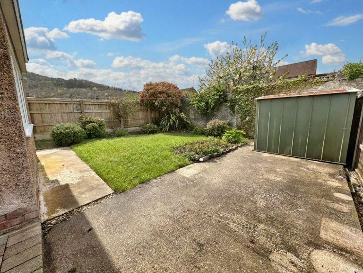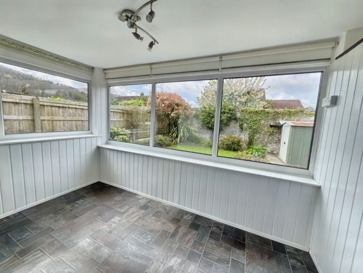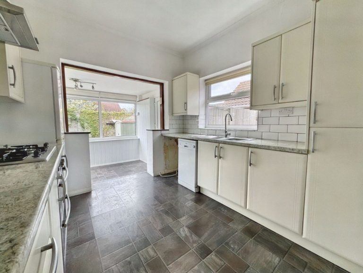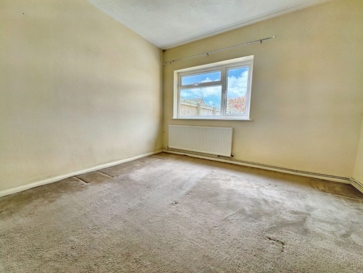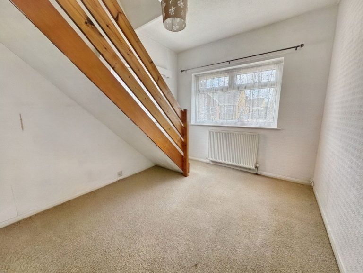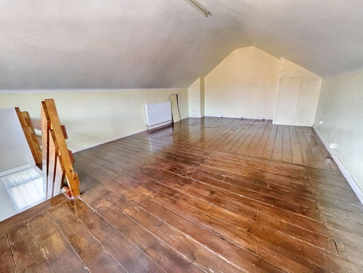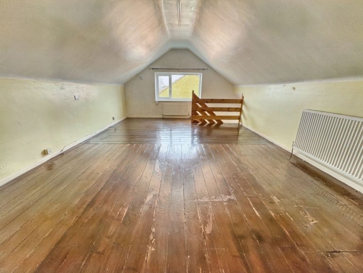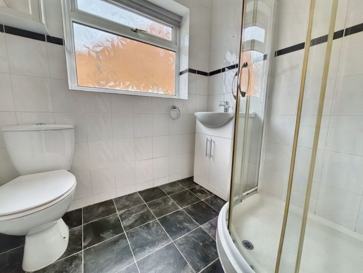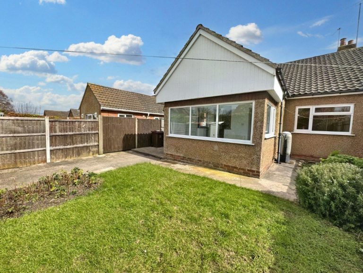£219,950
Clifton Rise, Abergele,
Key features
- No forward chain
- Semi detached bungalow
- Two/three bedrooms
- Sun room
- Close to town centre
- Private rear garden
- Driveway parking
- EPC rating - C
- Council tax band - C
- Freehold
Full property description
A semi detached bungalow located on Clifton Rise, Abergele, being within walking distance of the town centre, Tesco supermarket and the local golf club. The coast is within one mile together with easy access to the A55 Expressway. This property is a blank canvas and has the benefit of a large lounge, fitted kitchen, shower room, two bedrooms and a spacious attic room with window and radiators. With gas central heating, double glazing, driveway parking and neat gardens to the front and rear plus the bungalow is available with no forward chain.
Porch
UPVC door into small lobby with exposed brick and tiled floor. Timber glazed door to;
Hallway
With radiator.
Lounge - 4.88m x 3.61m (16'0" x 11'10")
Window to the front, radiator and power points. Open tiled fireplace (currently blocked off to chimney).
Kitchen - 3.23m x 2.77m (10'7" x 9'1")
Fitted with a range of wall and base cabinets with worktop surfaces over. One and a half bowl stainless steel sink and drainer with mixer tap, integral double electric oven, four ring gas hob and extractor canopy over. Space for fridge freezer. Wall mounted Ideal Logic combination gas boiler within cabinet. Part tiled walls, power points, shelving, vinyl flooring, side window and radiator. Open access to;
Sun Room - 3.56m x 1.74m (11'8" x 5'8")
With plenty of windows giving views of the garden, utility area, power point, radiator, vinyl flooring and stable door to garden.
Bedroom One - 3.66m x 3.58m (12'0" x 11'8")
Window to rear, radiator and power points. Airing cupboard with radiator.
Bedroom Two - 3.87m x 2.82m (12'8" x 9'3")
Two windows to side and front, radiator and power points. Stairs lead to;
Attic Room - 6.4m x 4.31m (20'11" x 14'1")
Two radiators, window to side, power points and exposed floorboards.
Shower Room - 1.99m x 1.63m (6'6" x 5'4")
Fitted with a three piece suite comprising low flush wc, wash hand basin over vanity unit and corner shower cubicle with Essentials electric shower. Obscure glazed window, fully tiled walls, radiator.
Outside - 0m x 0m (0'0" x 0'0")
The front garden is laid to gravel and a lengthy driveway leads to a single timber gate. The rear garden has a lawn, borders and a metal storage shed, all being fully enclosed and private.
Services
Mains electric, gas, water and drainage are believed available or connected to the property. All services and appliances not tested by the selling agent. Solar panels with details to follow.
Directions
From our Abergele office, turn left and proceed past Tesco. Take the next turning on the left into The Broadway. Then take the turning on the right into Clifton Rise and number 38 will be seen on the right.
Interested in this property?
Try one of our useful calculators
Stamp duty calculator
Mortgage calculator
