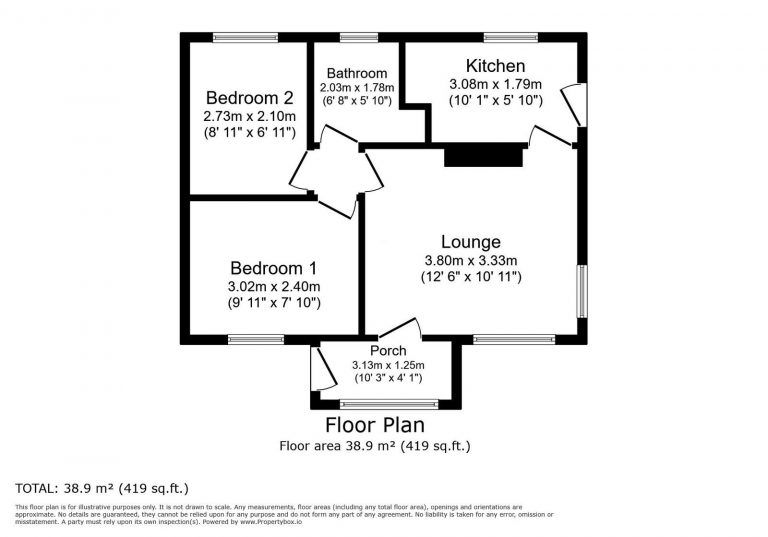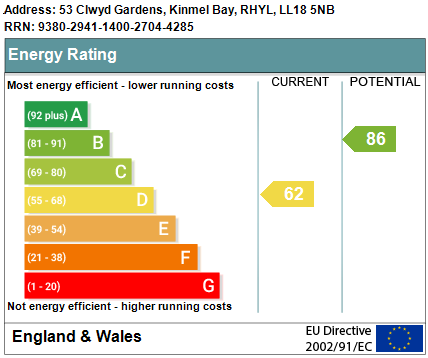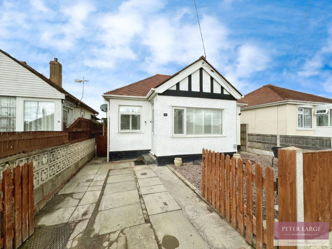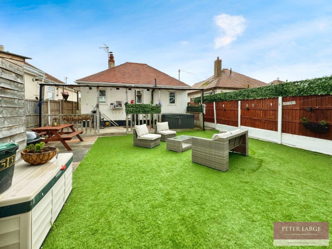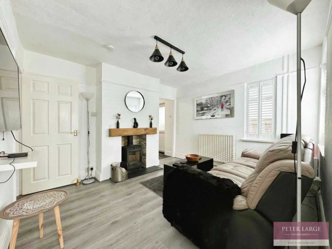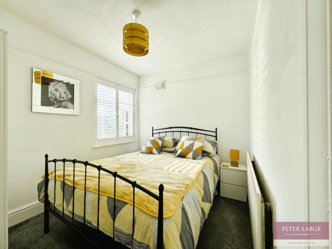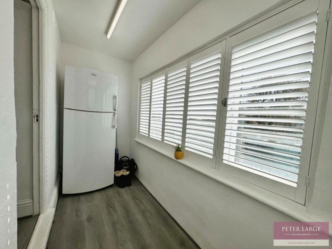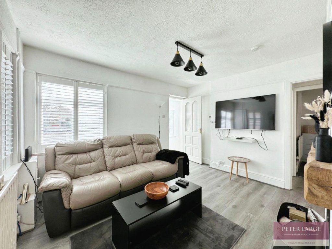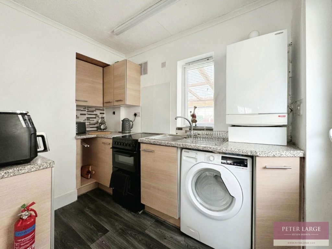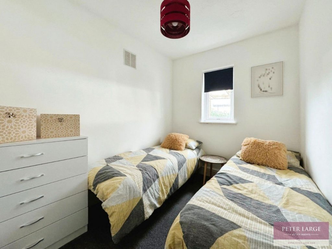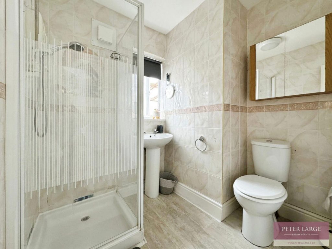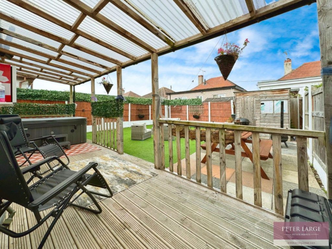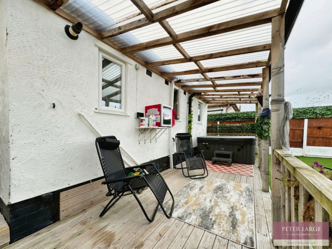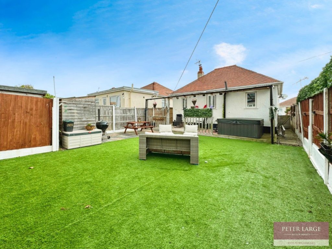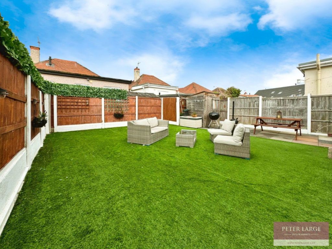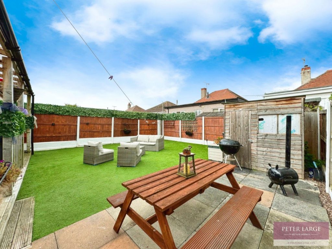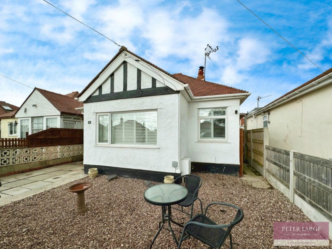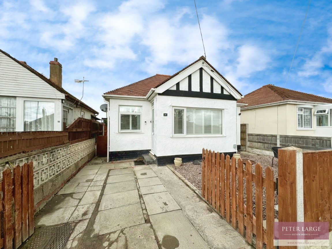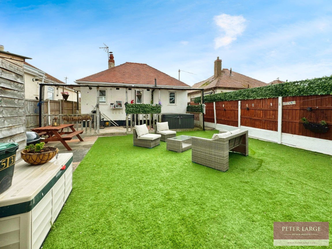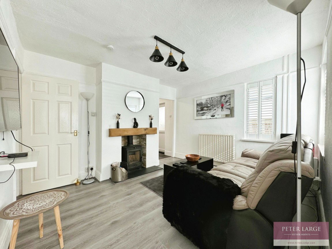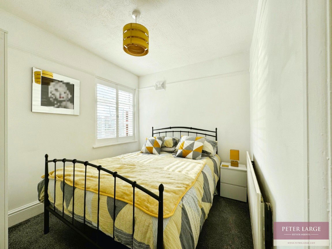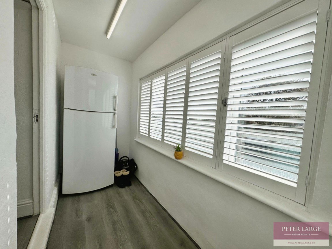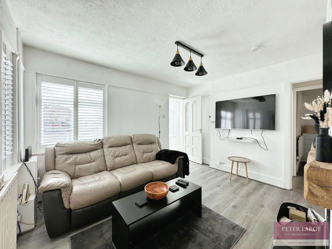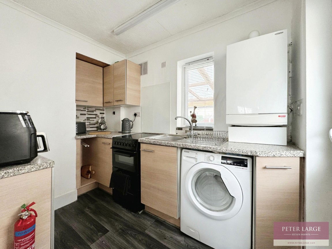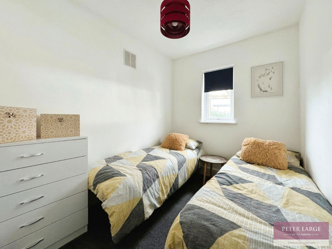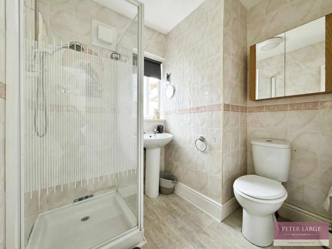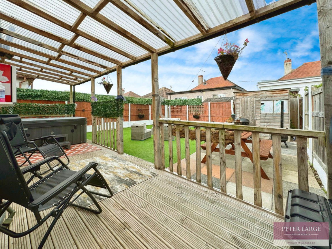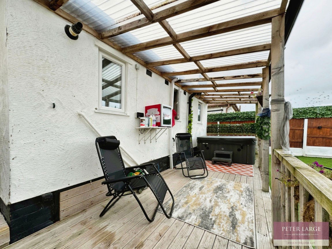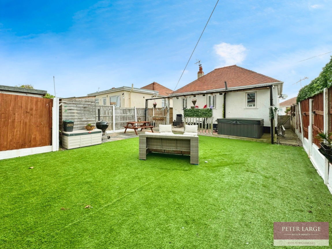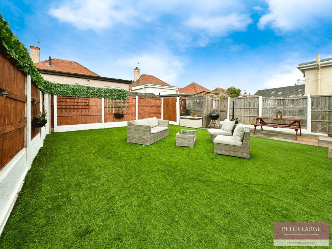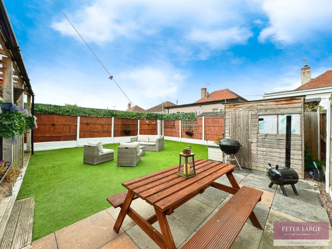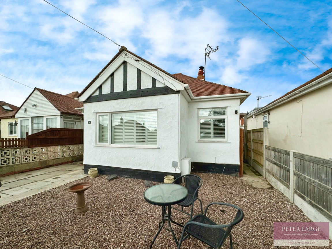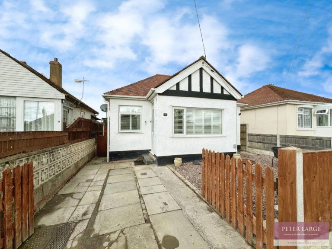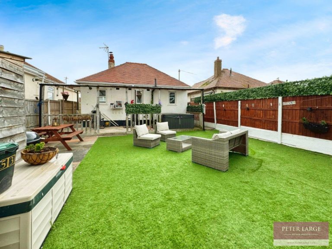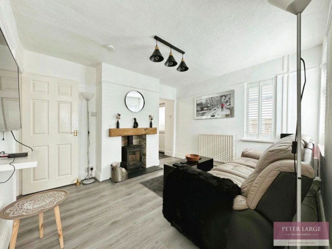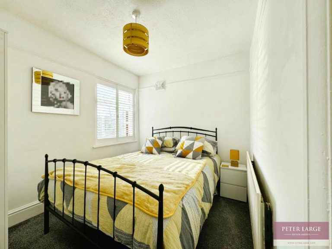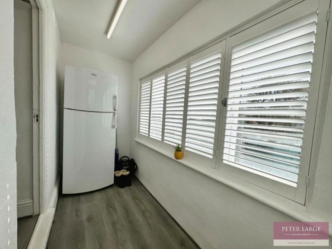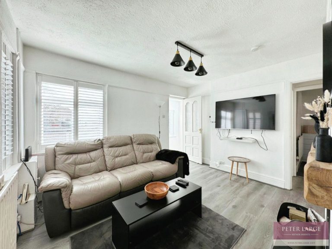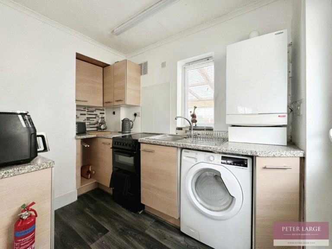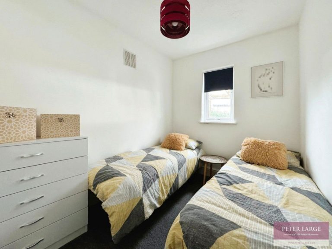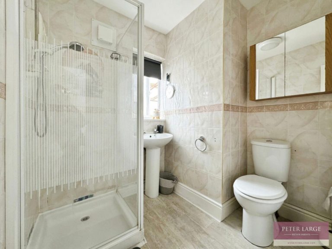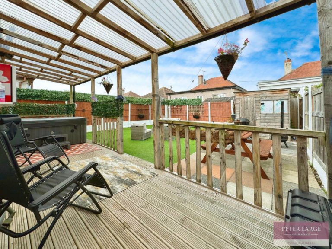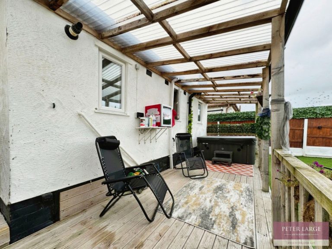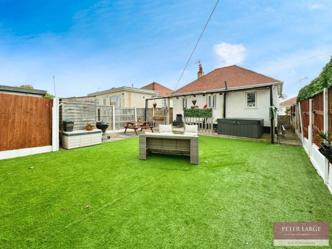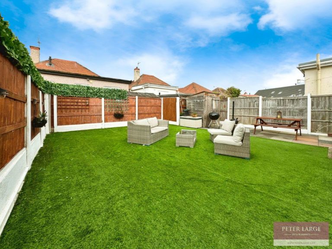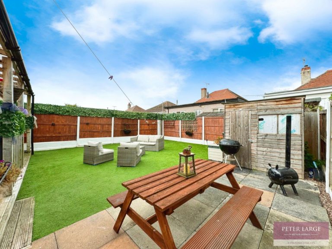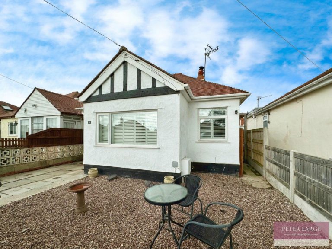£150,000
Clwyd Gardens, Kinmel Bay, Conwy
Key features
- Well presented throughout
- Two bedrooms
- Lounge with log burner
- Scenic walking and cycling routes
- Coastal location
- Driveway
- Good size enclosed rear garden
- EPC - D / Council tax - B
- Freehold
- Date - 04/09/2024
Full property description
DESCRIPTION
This well presented detached bungalow which has been meticulously maintained, with two bedrooms, lounge with log burner, kitchen and shower room. There is ample space to accommodate couples, first-time buyers, or those looking to retire in a peaceful setting. The property's location is one of its desirable features being nestled in a region that offers scenic walking and cycling routes, it also enjoys a coastal location. This unique positioning allows residents to take full advantage of the outdoors. Driveway providing off street parking and a well-maintained good size rear garden which is a delightful space, perfect for unwinding or entertaining.
UPVC DOUBLE GLAZED DOOR
Into:
RECEPTION PORCH - 3.13m x 1.25m (10'3" x 4'1")
With laminate floor, space for tall standing fridge/freezer, uPVC double glazed window overlooking the front with timber shutters and timber glazed door into:
LOUNGE - 3.8m x 3.33m (12'5" x 10'11")
With dual aspect uPVC double glazed windows overlooking the front and side with timber shutters, laminate floor, picture rail, radiator, T.V aerial point, small cupboard housing the electric meter with consumer unit and feature fireplace log burner insert on slate hearth and timber over mantle.
KITCHEN - 3.08m x 1.79m (10'1" x 5'10")
Having an array of units comprising wall cupboards, worktop surfaces with base cupboards beneath, space and plumbing for automatic washing machine, single drainer stainless steel sink with mixer tap over, space for cooker (There is a gas and electric point), wall mounted 'Main Eco Elite' combination boiler supplying the domestic hot water and radiators. Laminate floor, part tiled walls, uPVC double glazed window overlooking the rear and uPVC double glazed door giving access to the side of the property.
INNER HALL
With access to roof space.
MASTER BEDROOM - 3.02m x 2.4m (9'10" x 7'10")
With uPVC double glazed window overlooking the front with timber shutters, picture rail and radiator.
BEDROOM TWO - 2.73m x 2.1m (8'11" x 6'10")
With uPVC double glazed window overlooking the rear and radiator.
SHOWER ROOM - 2.03m max x 1.78m (6'7" x 5'10")
Having low flush W.C, shower cubicle with electric shower over, pedestal wash hand basin, fully tiled walls, laminate floor, radiator, extractor fan and uPVC double glazed frosted to the rear.
OUTSIDE
Double timber gates give access onto driveway for off street parking the front garden is laid to golden gravel for ease of maintenance with dual timber gates either side leading to the rear garden and is bounded by concrete post and timber fencing. The gas meter is also located to the front of the property. The lovely rear garden is a hub for entertaining with a covered deck area with power sockets and space for hot tub, patio area ideal for alfresco dining, area with 'Astro' turf for ease of maintenance and timber constructed garden store. The garden has a secluded and sunny position and is bounded by concrete post and timber fencing.
SERVICES
Mains gas, electric and water are believed available or connected to the property. Water is via a water meter. All services and appliances not tested by the Selling Agent.
DIRECTIONS
From the Rhyl office towards Kinmel Bay, over the Foryd Road bridge onto Foryd Road, straight on at the traffic lights, before the railway bridge turn right into Woodside Avenue and follow the road down to Clwyd Gardens where the property can be seen on the right hand side by way of a For Sale Board.
Interested in this property?
Try one of our useful calculators
Stamp duty calculator
Mortgage calculator
