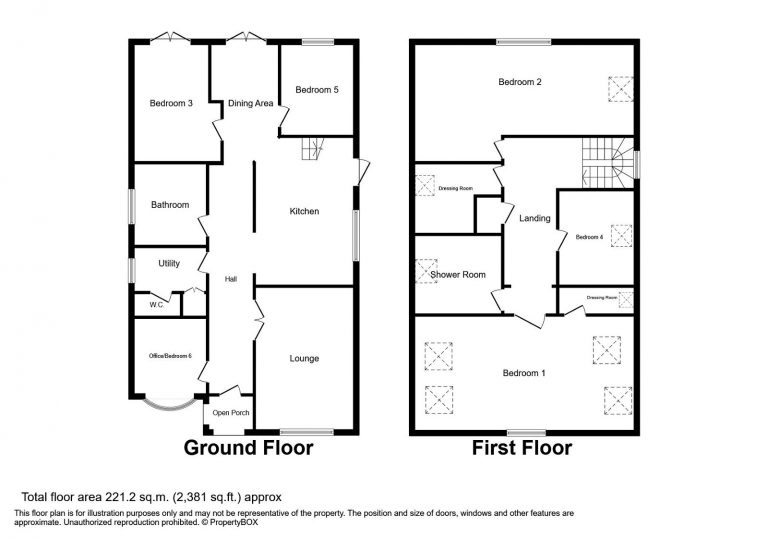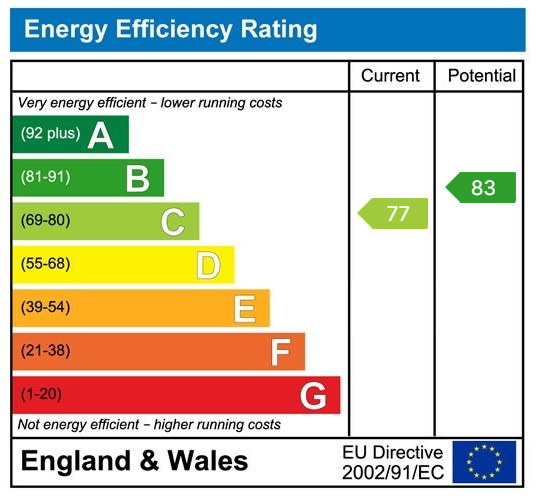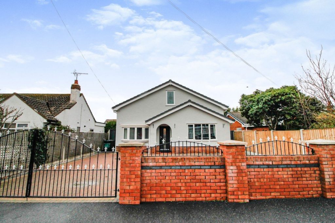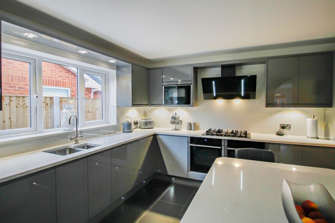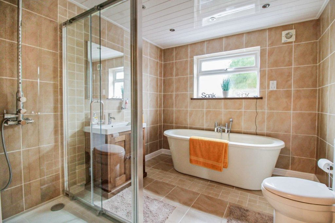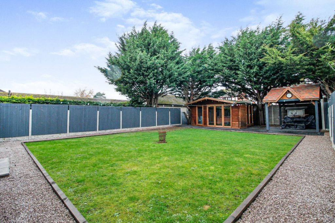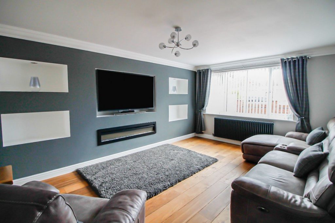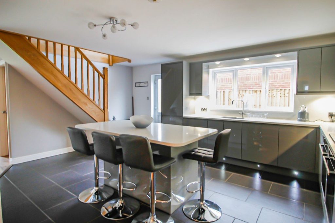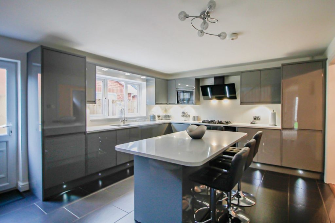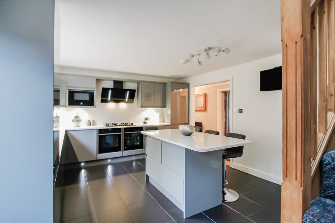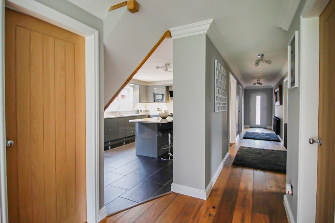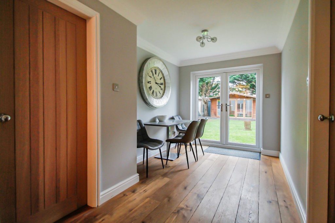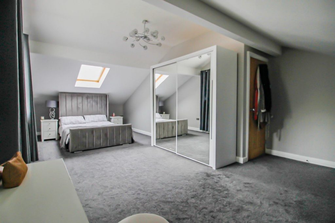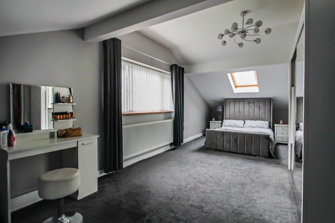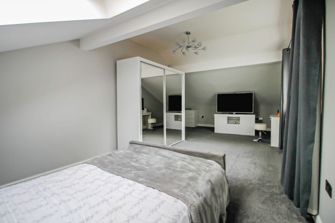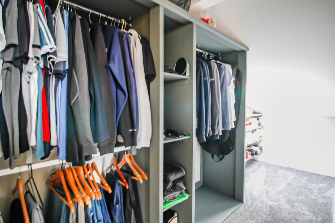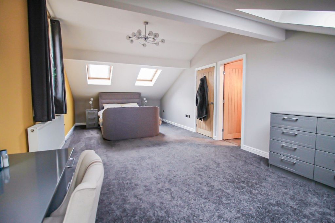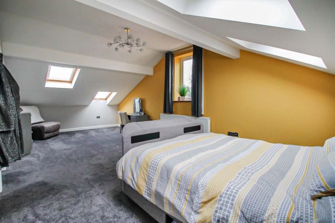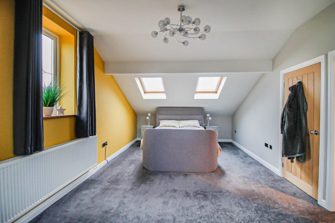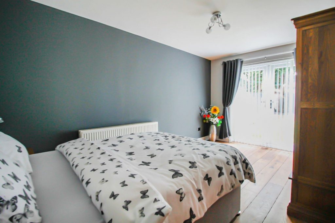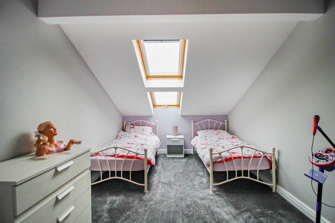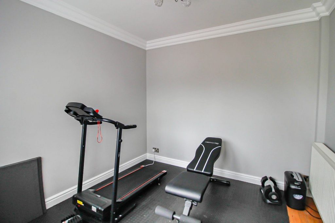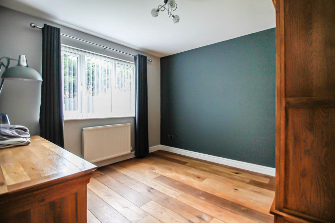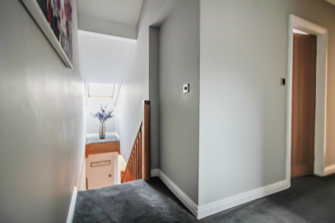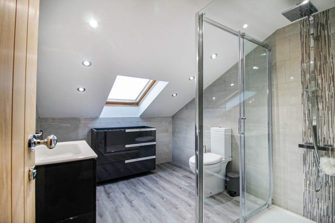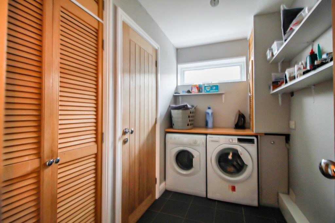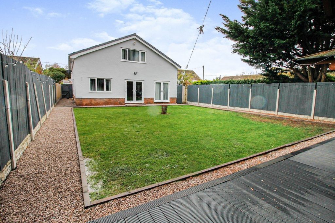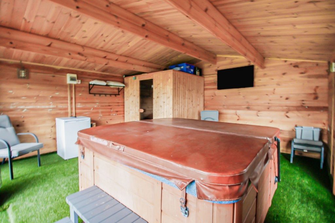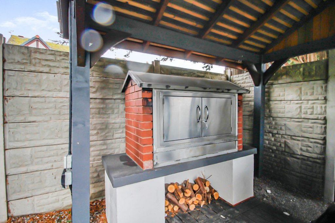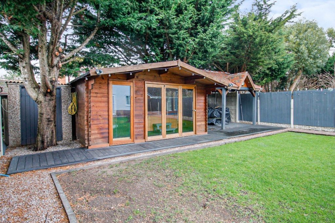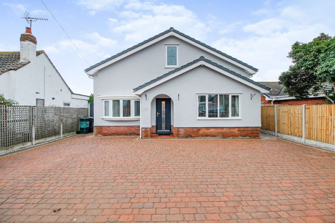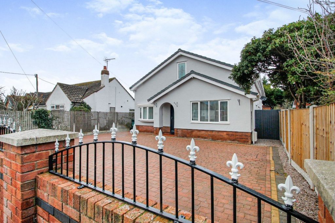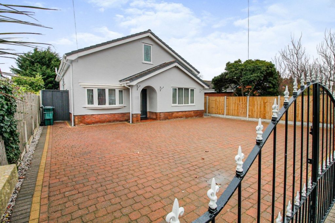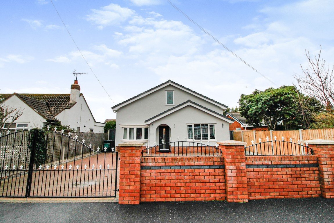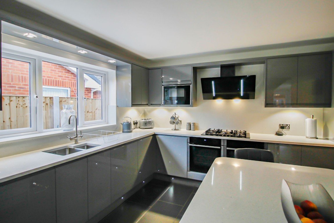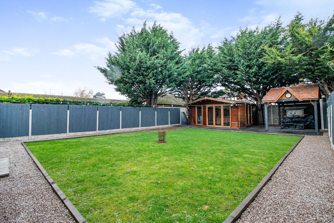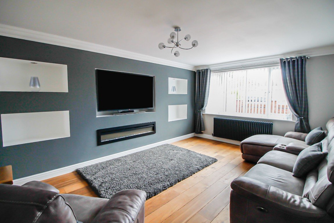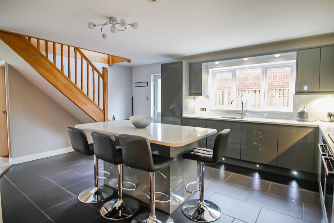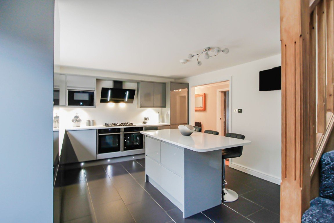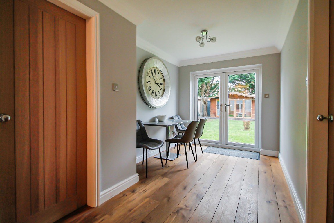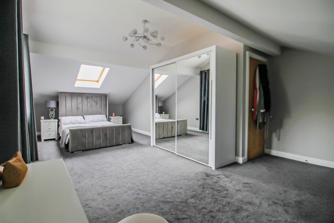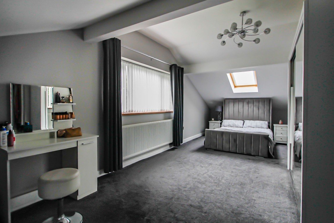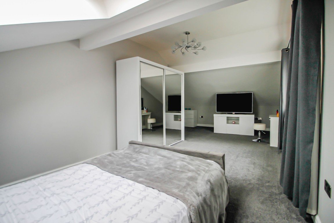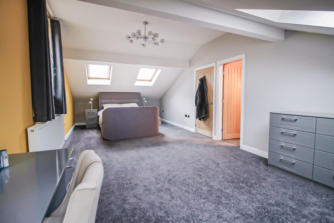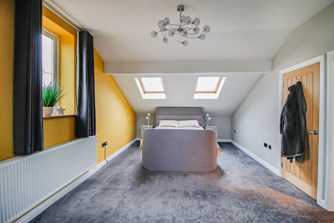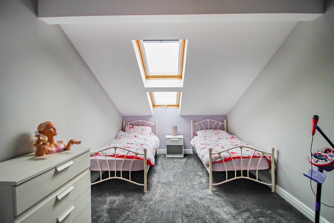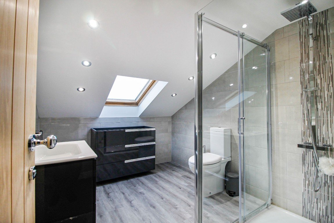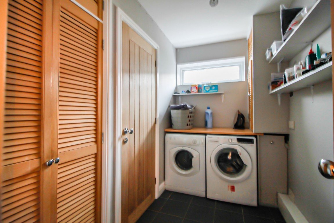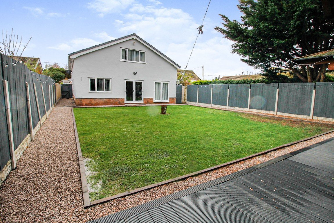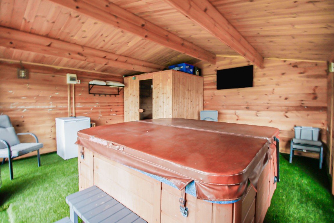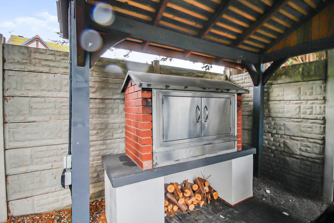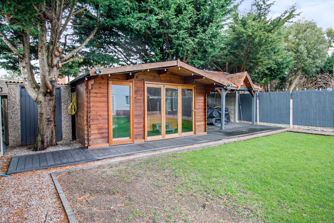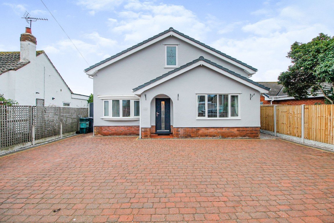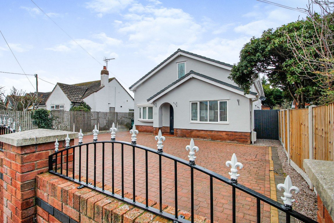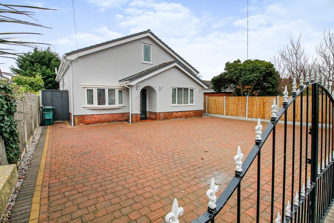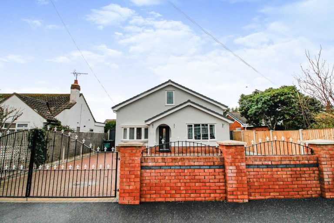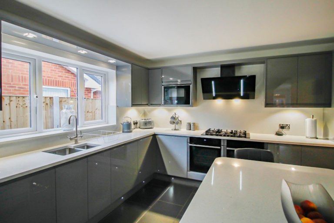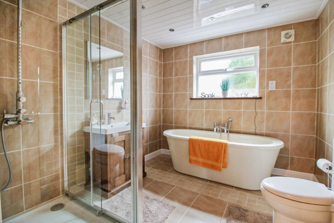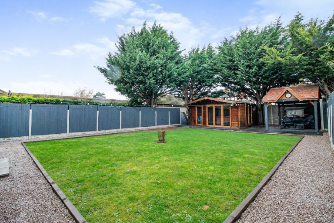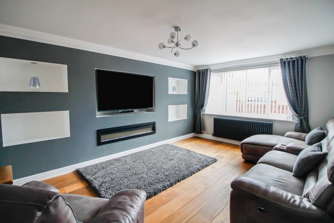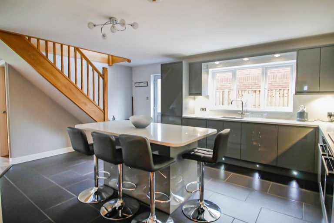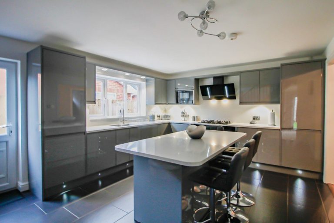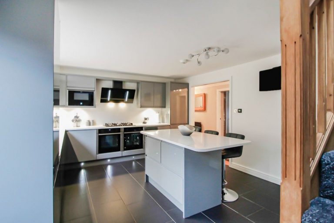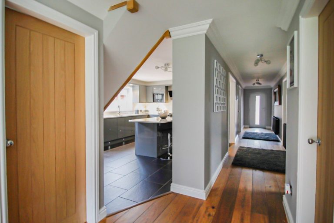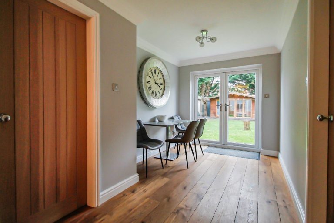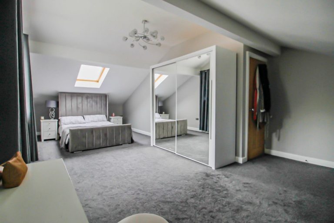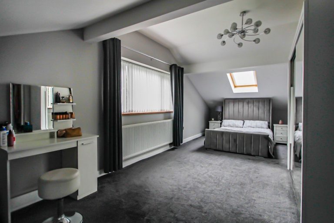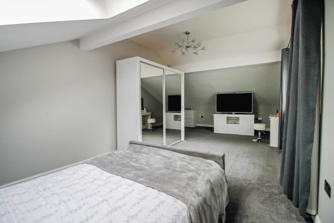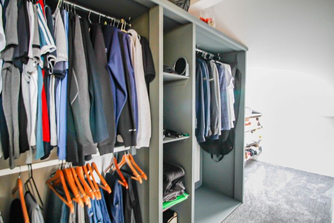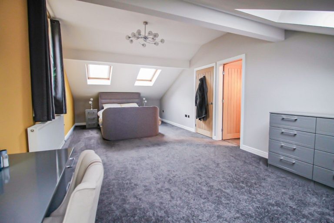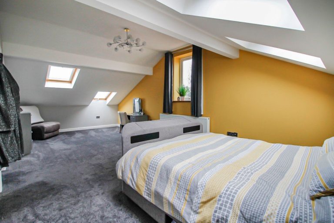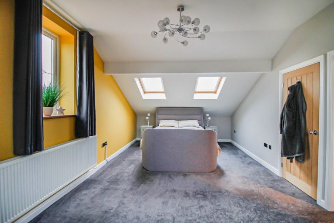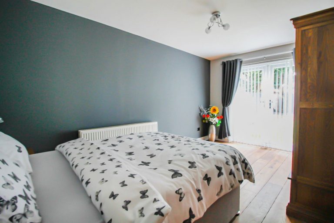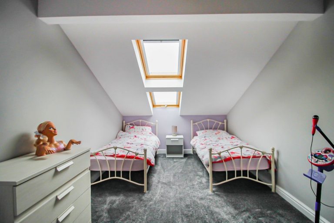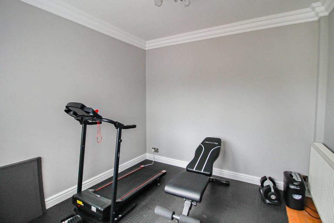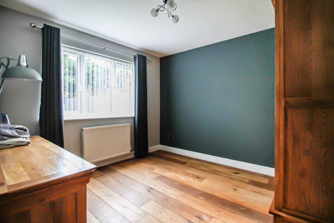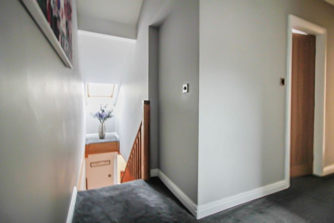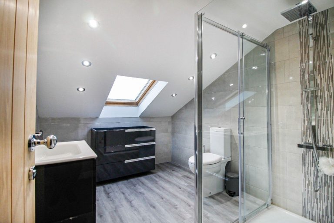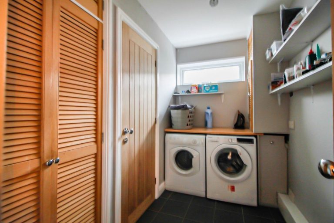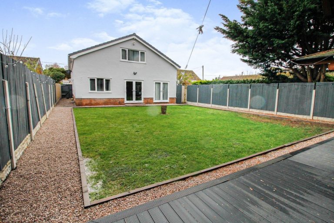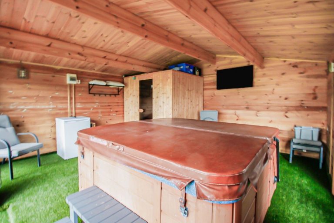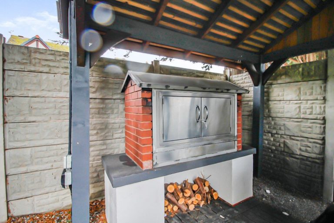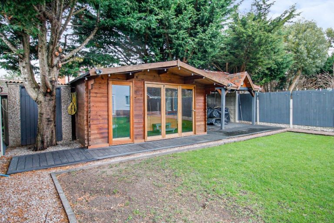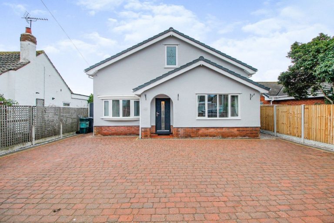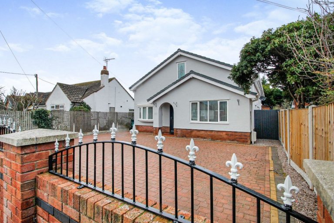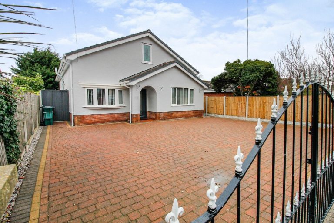£389,950 (OIRO)
Denbigh Circle, Kinmel Bay, Conwy
Key features
- Five/ Six bedrooms
- Versatile accommodation
- Quality throughout
- Lovely garden
- Ample off street parking
- Newly fitted kitchen
- Two bathrooms
- EPC- C
- Council tax- E
- Instructed 10/01/2023
Full property description
An opportunity has arisen to purchase this pristine home of quality that stands in the popular location of Kinmel Bay and has been improved to provide a comfortable and spacious family residence. It stands in good size gardens with ample off street parking. Kinmel Bay is central for the neighbouring resort Towns of Rhyl and Abergele and is convenient for the A55 expressway for commuting to Chester, Llandudno and into Snowdonia. Having versatile accommodation within it offers every modern refinement to include two reception rooms, kitchen with breakfast area, dining area, office, main bedrooms to first floor with two dressing rooms, bathrooms to both floors and internal oak doors throughout. The garden to the rear is all set for 'al fresco' entertaining and enjoys space and privacy.
OPEN STORM PORCH
With tiled floor.
COMPOSITE DOOR
Into:
LARGE RECEPTION HALL / DINING AREA - 13.32m x 2.42m (43'8" x 7'11")
With oak floor, two radiators, coved ceiling, power points and uPVC double glazed patio doors leading onto the rear garden.
LOUNGE - 5.17m x 3.56m (16'11" x 11'8")
With oak floor, radiator, built-in entertainment shelving with T.V aerial point, power points, coved ceiling and uPVC double glazed window overlooking the front.
KITCHEN - 5.36m x 4.1m (17'7" x 13'5")
Having an extensive range of modern high gloss fitted units comprising wall cupboards, granite worktop surfaces with drawer and base cupboards beneath and granite splashbacks, double 'Neff' oven with five ring gas hob above and extractor hood over. Tiled floor, double drainer stainless steel sink with mixer tap over, integrated tall fridge and freezer, central breakfast area with drawers beneath, uPVC double glazed window overlooking the side and uPVC double glazed frosted door giving access onto the side.
UTILITY ROOM - 2.76m x 1.58m (9'0" x 5'2")
With tiled floor, worktop surface with space and plumbing beneath for automatic washing machine and dryer, power points, radiator, wall cupboard housing the 'Ideal Logic' combination boiler which supplies the domestic hot water and radiators, built-in cloaks cupboard and uPVC double glazed window to the side.
CLOAKS OFF - 1.71m x 0.76m (5'7" x 2'5")
With low flush W.C, wash hand basin, tiled floor and extractor fan.
GROUND FLOOR BEDROOM 4 - 4.76m x 2.91m (15'7" x 9'6")
With radiator, oak floor, power points and uPVC double glazed French doors leading onto the rear garden.
GROUND FLOOR BEDROOM FIVE - 3.29m x 3.03m (10'9" x 9'11")
With power points, oak floor, radiator and uPVC double glazed window overlooking the rear.
OFFICE / FURTHER BEDROOM - 2.73m x 2.71m (8'11" x 8'10")
With power points, oak floor, coved ceiling, radiator and uPVC double glazed window overlooking the front.
BATHROOM - 2.95m x 2.62m (9'8" x 8'7")
Having a four piece suite comprising free standing bath with mixer tap over and shower head, wash hand basin in vanity unit, low flush W.C, corner shower cubicle with mains shower over, vertical radiator incorporating towel rail, fully tiled walls, tiled floor, PVC tongue and groove ceiling with inset spotlighting, extractor fan and uPVC double glazed frosted window.
STAIRS
From the Kitchen leading to quarter landing with uPVC double glazed window overlooking the side.
FIRST FLOOR ACCOMMODATION AND LANDING
With power points and built-in airing cupboard providing ample shelving storage and radiator.
DRESSING ROOM - 2.95m max x 1.91m max (9'8" x 6'3")
With ample shelving space, some restricted head height and timber double glazed 'Velux' roof light.
MASTER BEDROOM - 8.46m x 4.22m max (27'9" x 13'10")
With radiator, power points, timber double glazed 'Velux' roof light and uPVC double glazed window overlooking the rear.
BEDROOM TWO - 8.4m x 3.68m (27'6" x 12'0")
With radiator, power points, four timber double glazed 'Velux' roof lights and uPVC double glazed feature window overlooking the front.
WALK-IN DRESSING ROOM OFF - 4.25m x 1.46m (13'11" x 4'9")
Having ample hanging space and shelving with timber double glazed 'Velux' roof light.
BEDROOM THREE - 4.27m x 2.81m (14'0" x 9'2")
With power points, some restricted head height, radiator and dual timber double glazed 'Velux' roof light.
SHOWER ROOM - 2.91m x 2.35m (9'6" x 7'8")
Having a three piece suite comprising corner shower cubicle with mains shower over, low flush W.C, wash hand basin in vanity unit, fully tiled walls, vinyl floor, inset spotlighting, some restricted head height and timber double glazed 'Velux' roof light.
OUTSIDE
Double wrought iron gates give access onto the brick pavioured driveway proving ample off street parking for several vehicles and is bounded by some brick walling with wrought iron decorative gates and some concrete post and timber fencing. Outside tap and access via timber gates down either side of the property to the rear garden. The rear is landscaped for ease of maintenance being mainly laid to lawn, gravelled paths, decking with inset spotlighting, large timber built summer house with power, light and water. Bespoke oak built 'pergola' with bespoke built in stainless steel barbecue ideal for 'al fresco' entertaining and outside electric sockets. The rear garden is bounded by concrete post and timber fencing and enjoys a sunny and secluded position.
DIRECTIONS
Proceed away from the Rhyl office onto Wellington Road, over the Foryd Road bridge onto Foryd Road. Turn left at the traffic lights onto St Asaph Avenue, over the railway bridge taking fifth turning on the left into Denbigh circle where the property can be seen on the left hand side by way of a For Sale board.
SERVICES
Mains gas, electric and water are believed available or connected to the property. Water is via a water meter. All services and appliances not tested by the Selling Agent.
Interested in this property?
Try one of our useful calculators
Stamp duty calculator
Mortgage calculator
