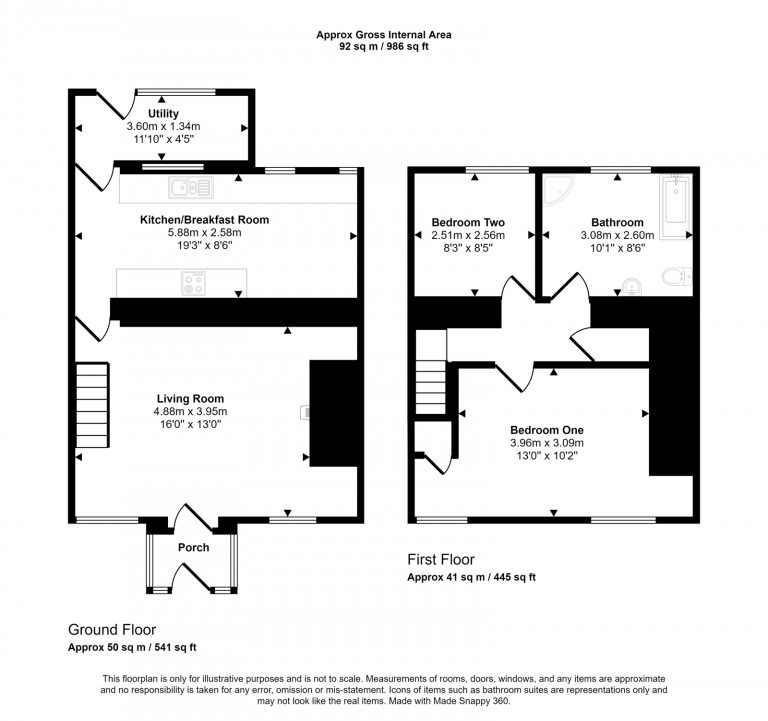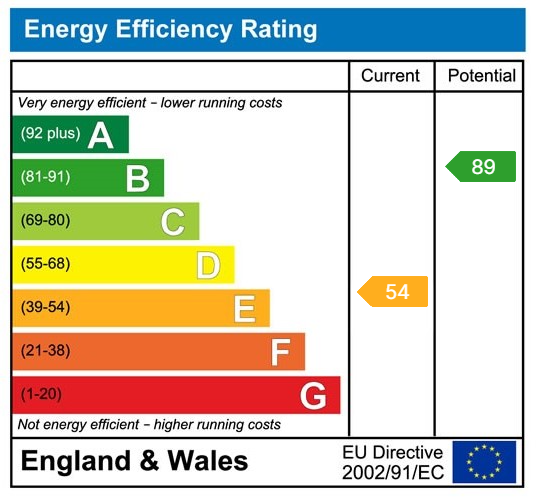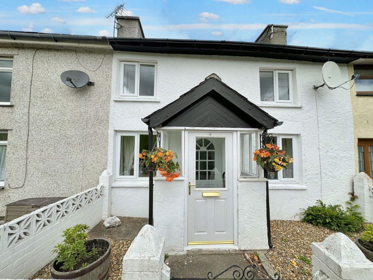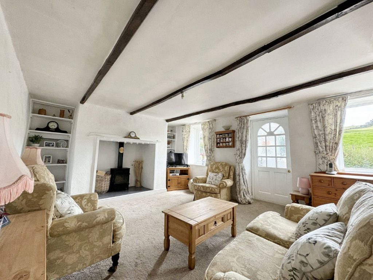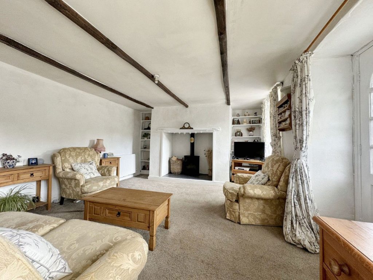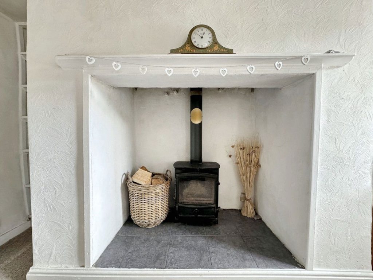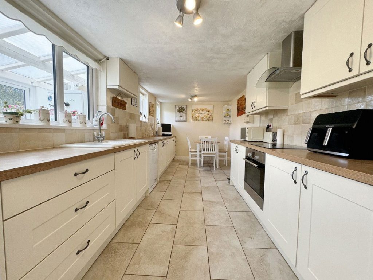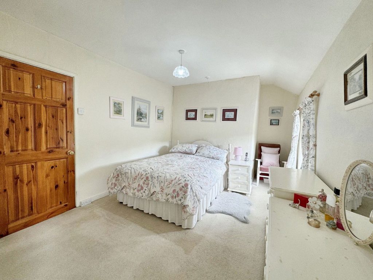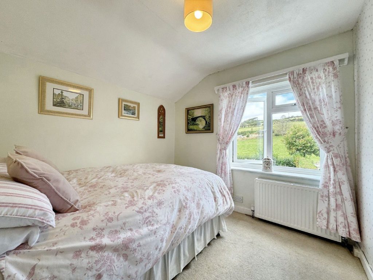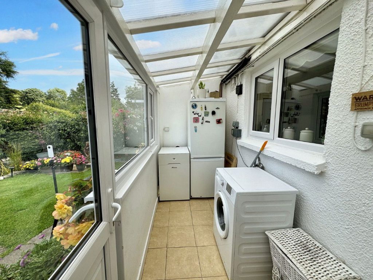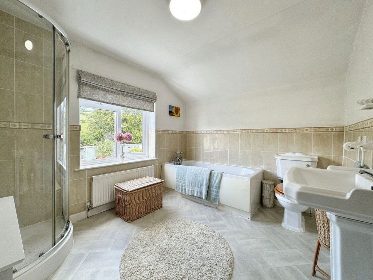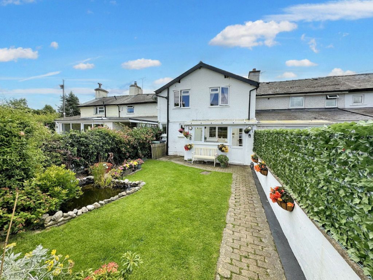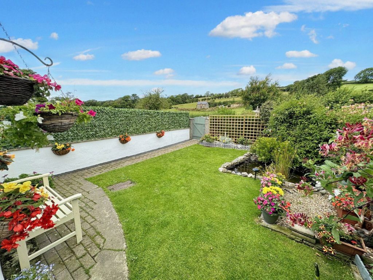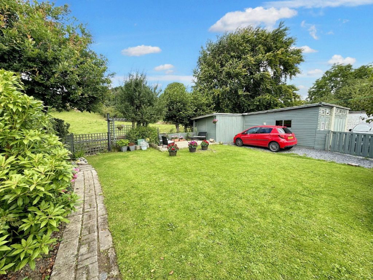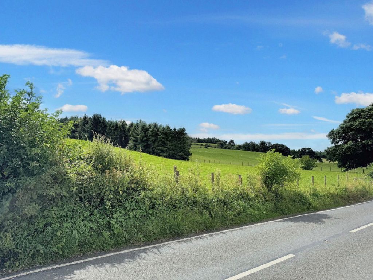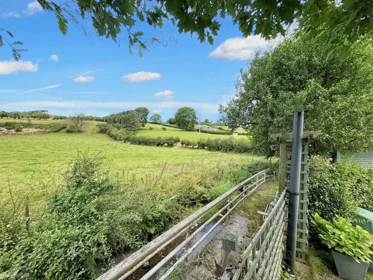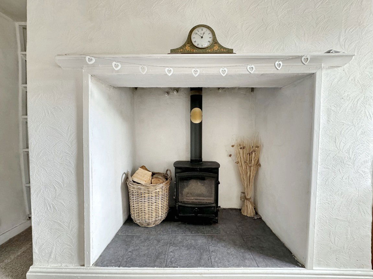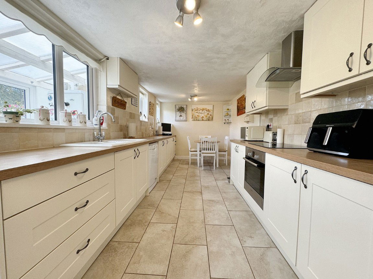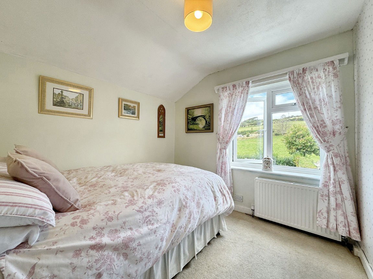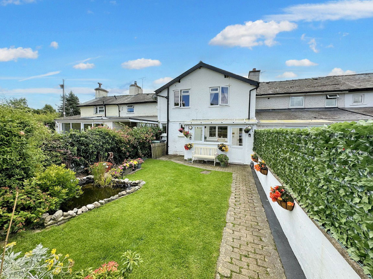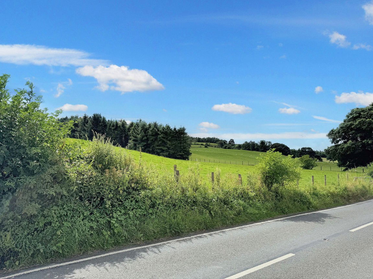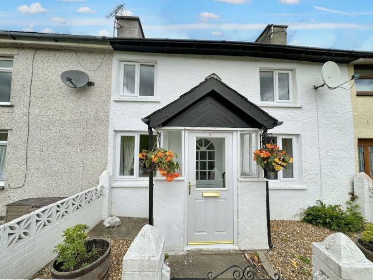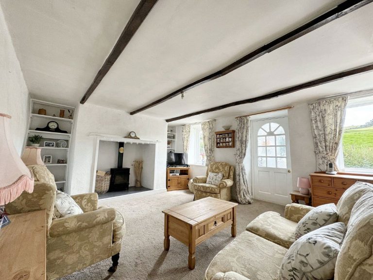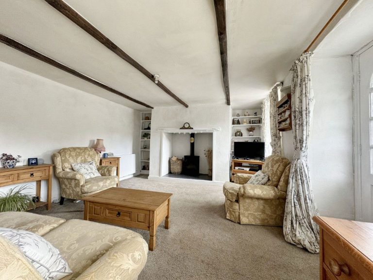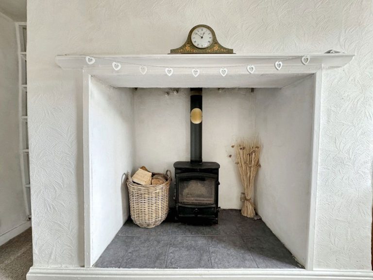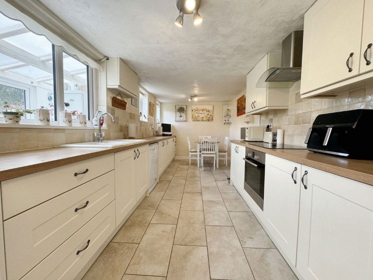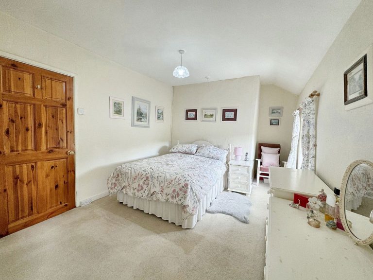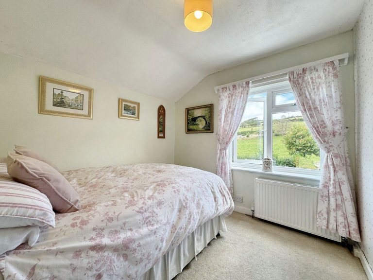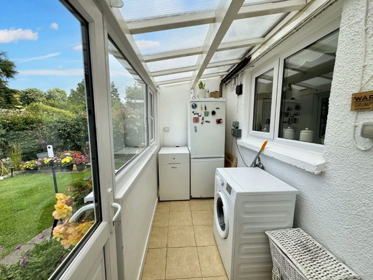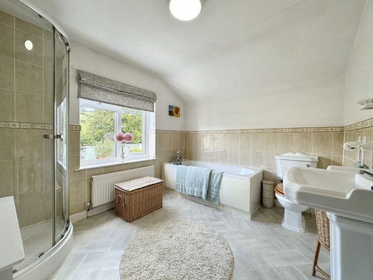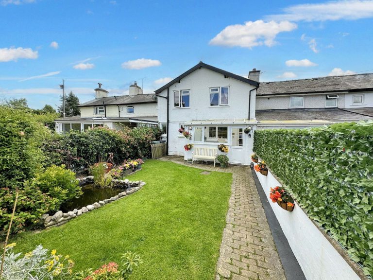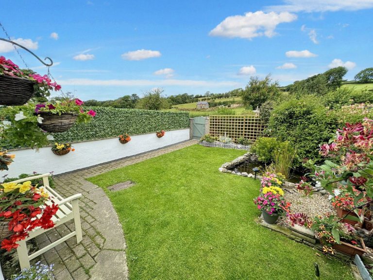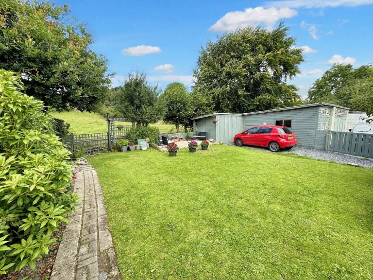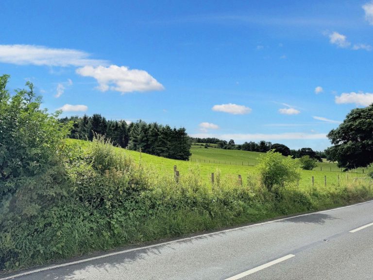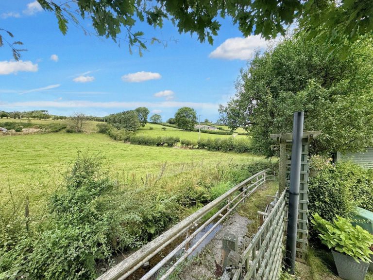£235,000
Dolhyfryd, Pandy Tudur, Abergele,
Key features
- Stunning countryside views
- Character features
- 2 Double bedrooms
- Recently modernised kitchen
- Large garage with workshop
- Tranquil location
- Oil central heating
- Council tax band - D
- EPC rating - E
- Freehold
Full property description
Porch
uPVC double glazed front door, timber framed single glazed windows, tiled floor and timber door leading through to:
Living Room - 4.88m x 3.96m (16'0" x 13'0")
Inglenook fireplace housing cast iron stove on a slightly raised hearth, telephone and TV point, 2 uPVC double glazed windows overlooking front with views, radiator; under stairs storage cupboard, timber door leading through to:
Kitchen/Diner - 5.88m x 2.59m (19'3" x 8'6")
Fitted base and wall units with complimentary worktops, double drainer sink with mixer tap, radiator, built in oven with induction hob above, built in dishwasher, wall mounted display cupboards, space for fridge, porcelain tiled flooring, window to rear elevation; timber and glazed rear door leading through to rear sun porch.
Sun Porch/Utility - 3.61m x 1.35m (11'10" x 4'5")
Boiler, radiator, plumbing for washing machine, ceramic tiled flooring, power points, glazed door leading to rear garden.
First Floor Landing
Access to roof space, carpeted flooring and built in storage cupboard.
Bedroom One - 3.96m x 3.1m (13'0" x 10'2")
2 uPVC double glazed windows overlooking front with views, telephone point, built in storage cupboard, double panelled radiator.
Bedroom Two - 2.51m x 2.57m (8'3" x 8'5")
Radiator, telephone point, uPVC double glazed window overlooking rear with views.
Bathroom - 3.08m x 2.6m (10'1" x 8'6")
Four piece suite comprising of bath with mixer tap, shower, pedestal wash hand basin, low level WC, floor tiling, uPVC double glazed window, extractor fan, radiator; inset spotlighting.
Outside
Property occupies a countryside setting adjacent to the main road with access leading round to rear gardens. To the immediate rear of the house there is a lawned garden with established shrubs and plants, pond and water feature, brick paved pathway; outside lighting, water tap; oil tank. On the opposite side of the access lane there is a enclosed lawned garden area with shrubs and plants, hardstanding for parking; outside electric supply.
Garage
Large space containing; inspection pit, concrete floor, light and power connected, rear personal door; doorway leading to large rear recreational room and office area with power and light connected, telephone point. There is also a smaller workshop with power and light connected.
Services
Mains water, electricity are connected to the property, water treatment plant drainage, oil fired central heating.
Interested in this property?
Try one of our useful calculators
Stamp duty calculator
Mortgage calculator
