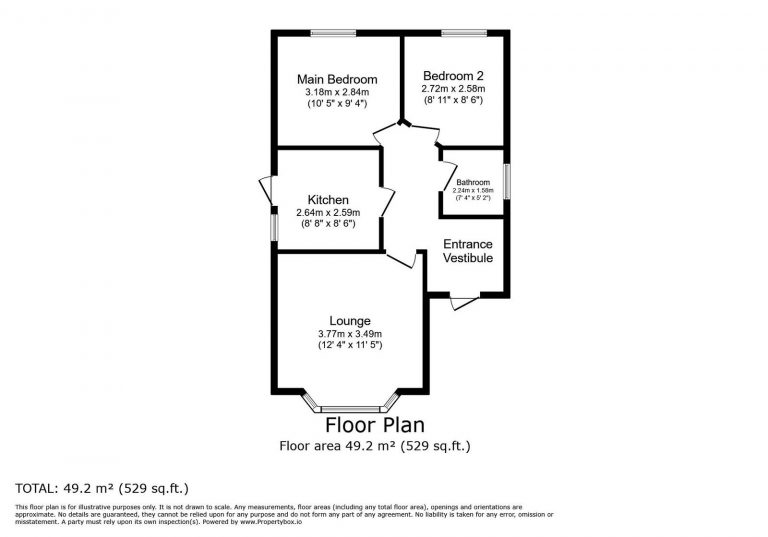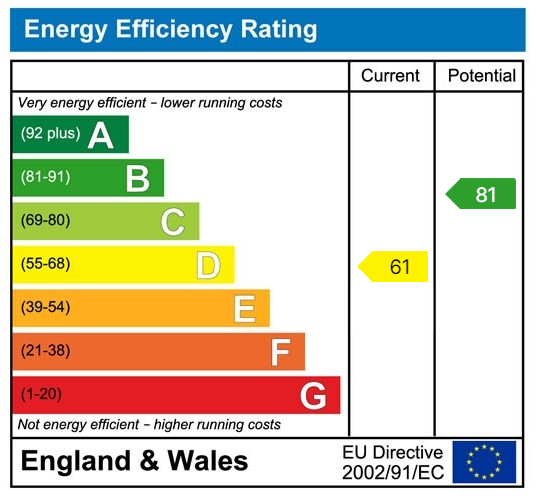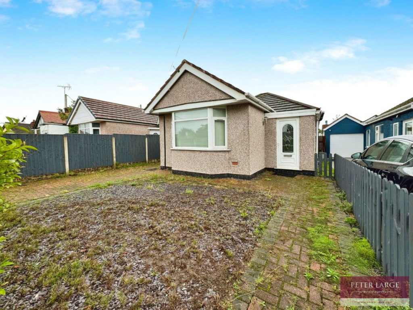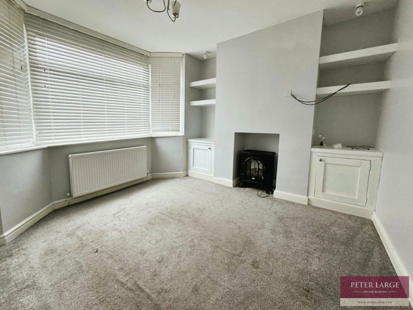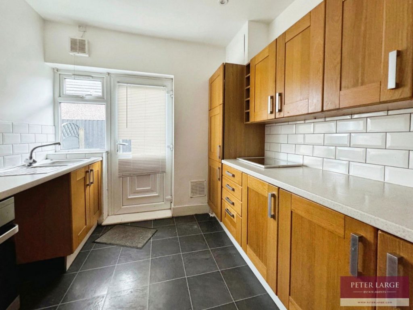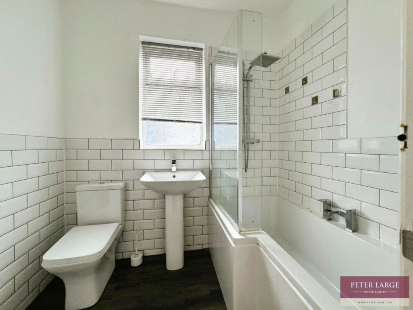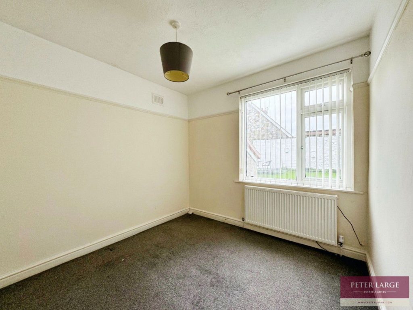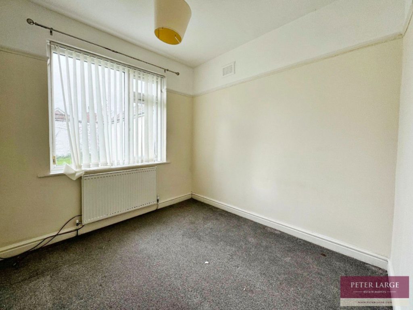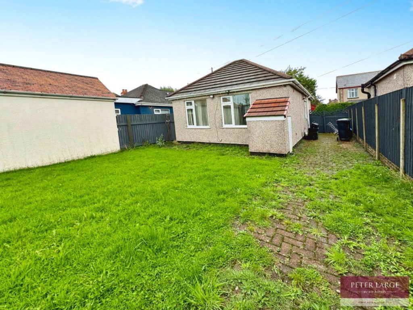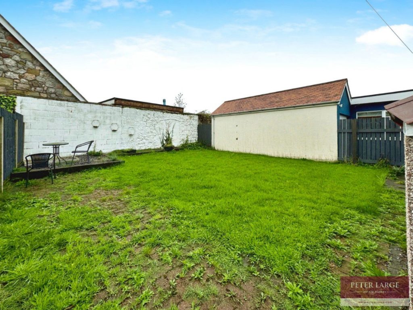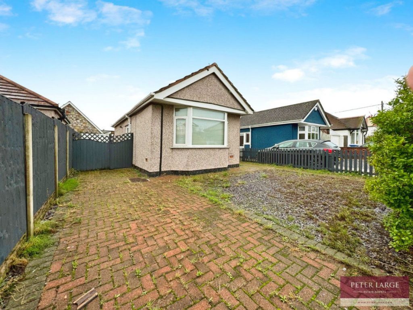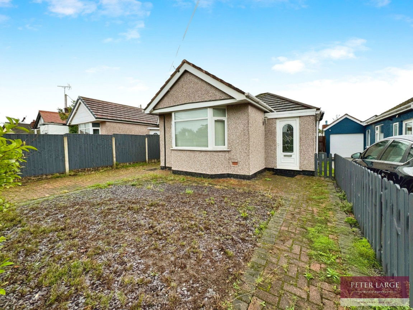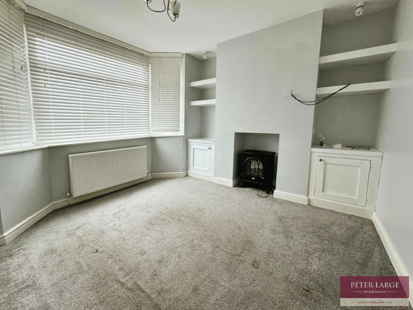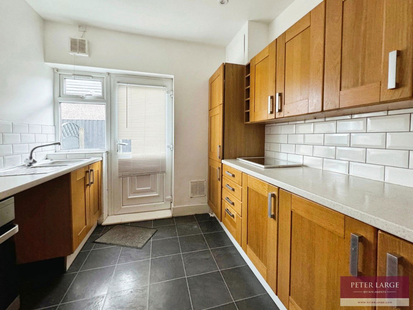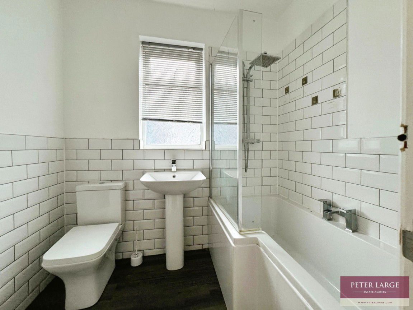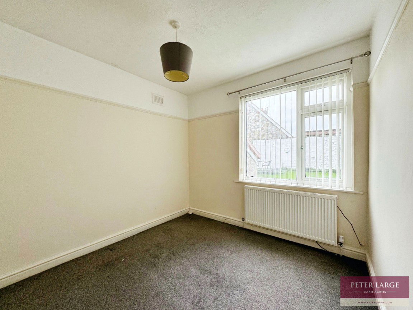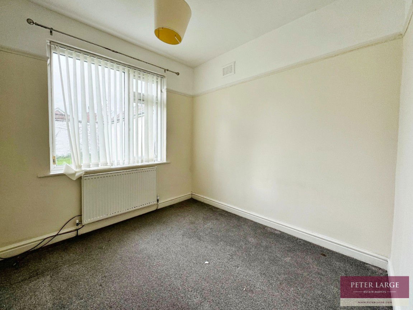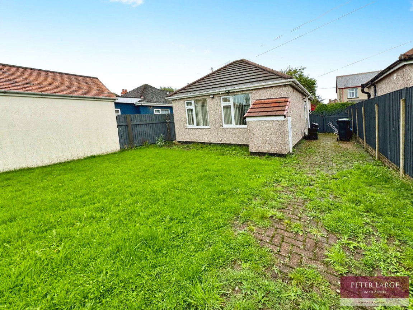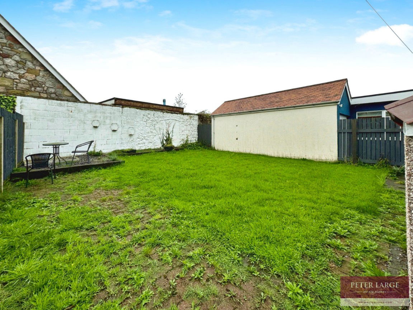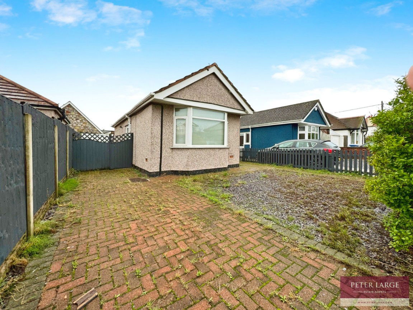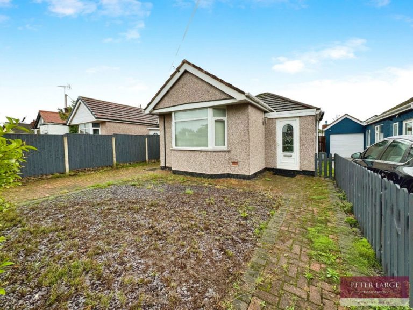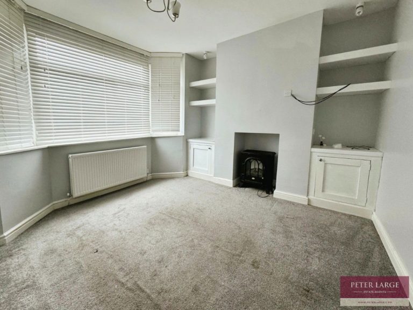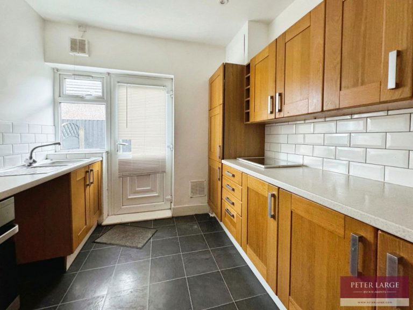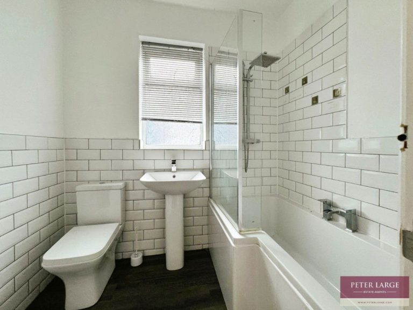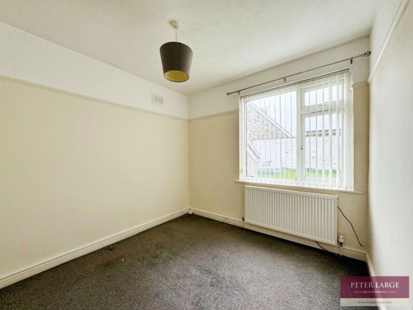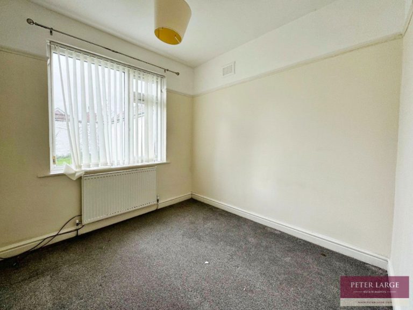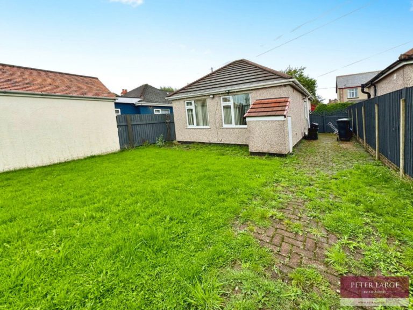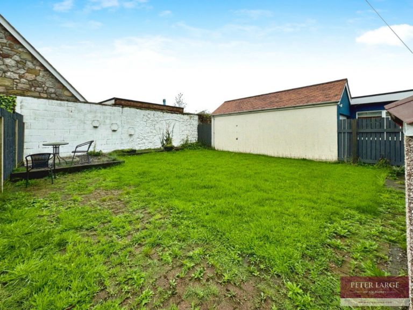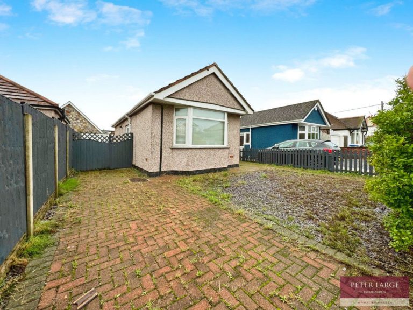£160,000
Dyserth Road, Rhyl, Denbighshire
Key features
- Two bedroom detached bungalow
- Sought after location
- Large garden to the rear
- Ample off road parking
- Gas central heating
- Off road parking
- Suited as an investment or Retirement
- EPC - D
- Freehold
- 01/10/24
Full property description
DESCRIPTION:
This two bedroom detached bungalow is set in a location that boasts a host of local amenities, ensuring that daily conveniences are always within easy reach. For lovers of the outdoors, there are nearby parks, offering ample opportunities for recreation and relaxation. Having a generous private rear garden it offers ample off road parking and benefits by way of gas central heating and upvc double glazing.
UPVC DOUBLE GLAZED DOOR WITH STAIN GLASS FEATURE PANEL INTO:
ENTRANCE VESTIBULE: - 1.35m x 1.51m (4'5" x 4'11")
With laminate floor, radiator. Access into:
RECEPTION HALL:
With access to roof space, laminate floor and radiator.
LOUNGE: - 3.49m x 3.77m (11'5" x 12'4")
With upvc double glazed bay window overlooking the front, built in cupboards in two recesses with open shelving above. Radiator and power points.
KITCHEN: - 2.59m x 2.64m (8'5" x 8'7")
With a comprehensive range of timber units to include wall cupboards with worktops beneath, tall standing unit to the side housing the 'Worcester' combination boiler which supplies the domestic hot water and radiators. One and a quarter bowl stainless steel sink top with base cupboard beneath. Gas hob with electric oven beneath and extractor fan over, space for dishwasher or washing machine (subject to plumbing), part tiled walls and radiator. Upvc double glazed window overlooking the side and upvc double glazed door giving access onto the rear.
BEDROOM ONE: - 3.18m x 2.84m (10'5" x 9'3")
With upvc double glazed window overlooking the rear, radiator, picture rail and power points.
BEDROOM TWO: - 2.58m x 2.72m (8'5" x 8'11")
With upvc double glazed window overlooking the rear, picture rail, radiator and power points.
BATHROOM: - 1.58m x 2.24m (5'2" x 7'4")
With three piece suite in white comprising of panelled bath with shower over and privacy screen, low flush w.c and pedestal wash hand basin. Radiator, part tiled walls, laminate floor and upvc double glazed frosted window.
OUTSIDE:
Brick paviour driveway offers ample off road parking. The brick paviour continues to the front door and the front garden is laid to slate chippings with mature hedge and timber fencing. Timber gates give access to the rear garden with the continuation of the brick paviour. The rear garden can be described as 'large' and enjoys a private space with a lawn area and small patio area. It is bounded by timber fencing.
SERVICES:
Mains gas, electric and water are believed available or connected to the property. All services and appliances not tested by the Selling Agent.
DIRECTIONS:
From the Rhyl Office proceed over the Grange Road bridge onto Grange Road and continue onto Dyserth Road. Just after Grosvenor Road the property can be seen on the right hand side by way of a For Sale board.
Interested in this property?
Try one of our useful calculators
Stamp duty calculator
Mortgage calculator
