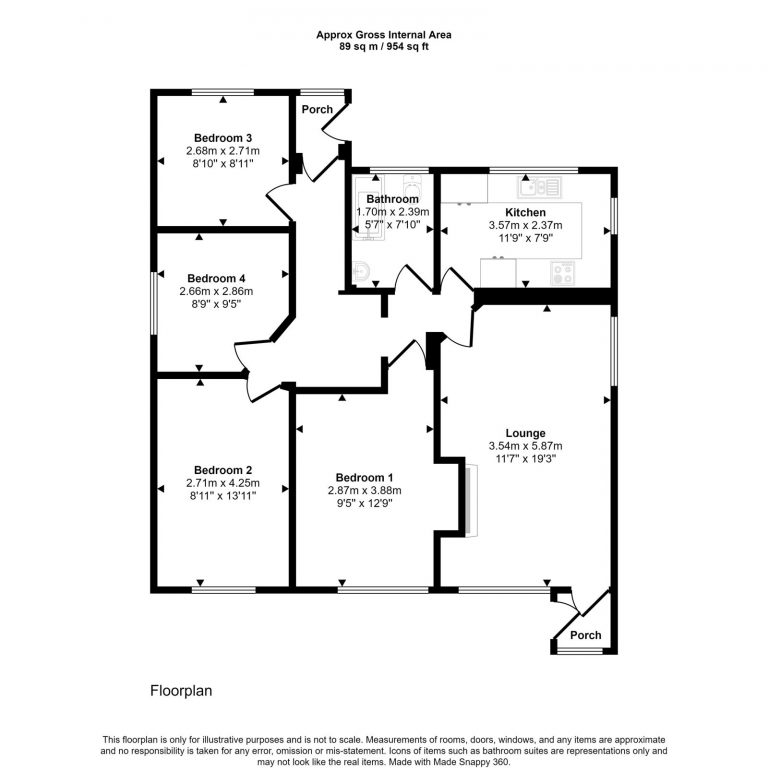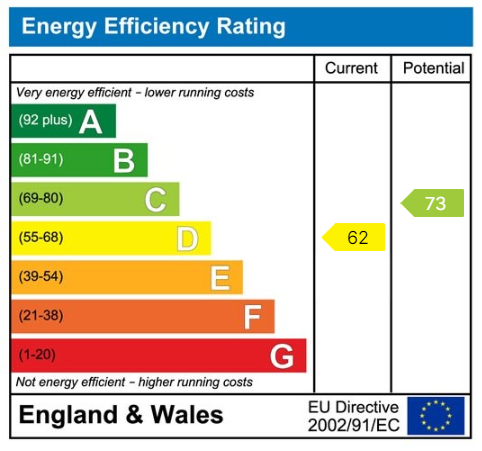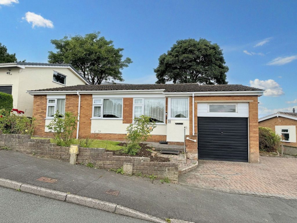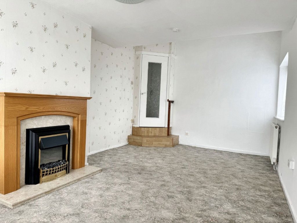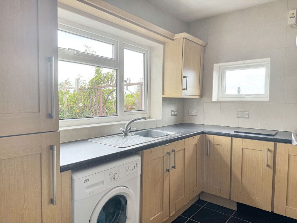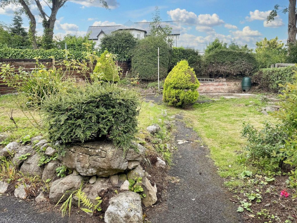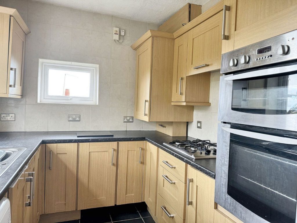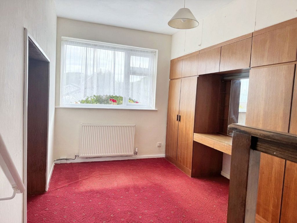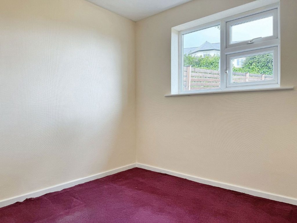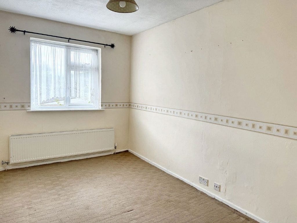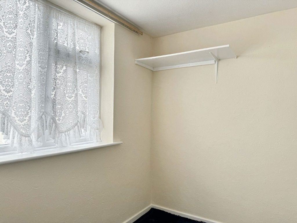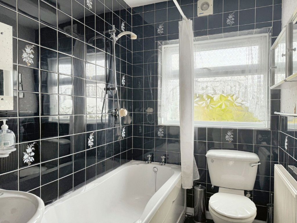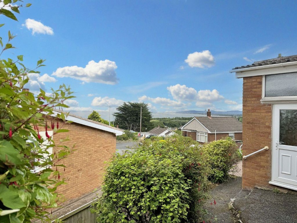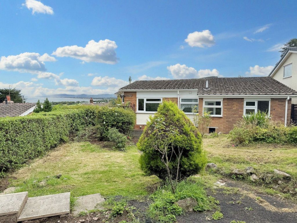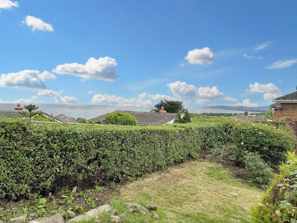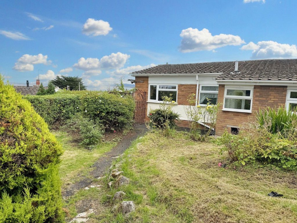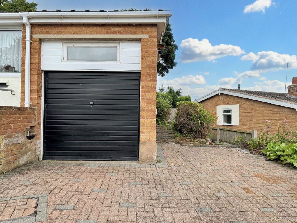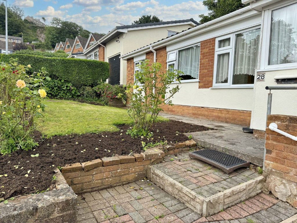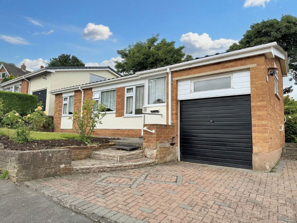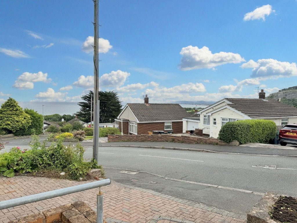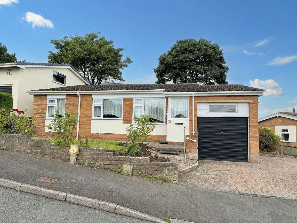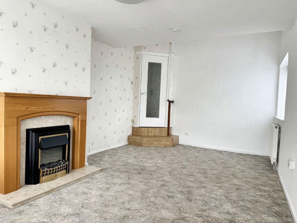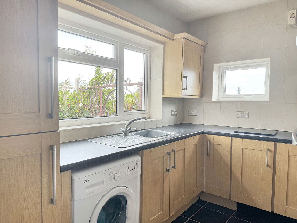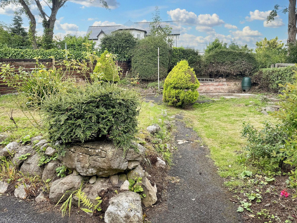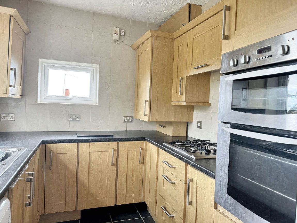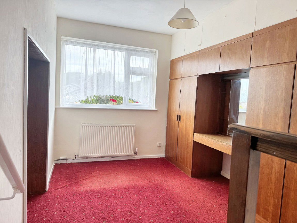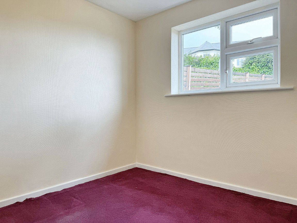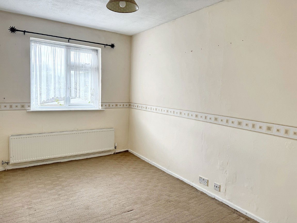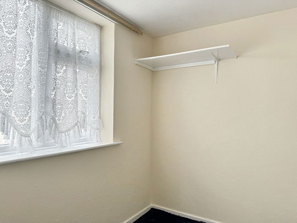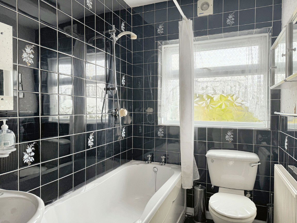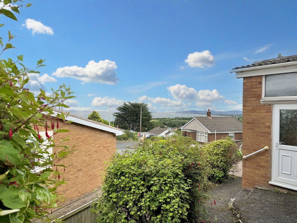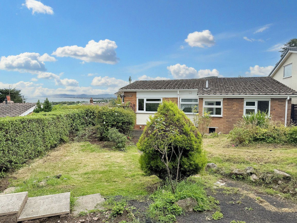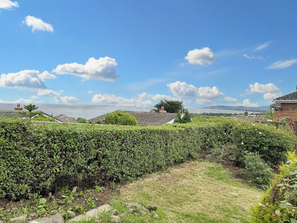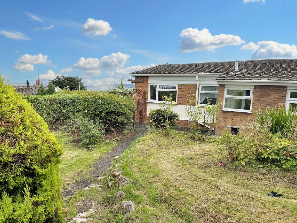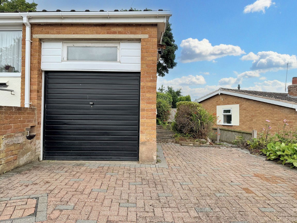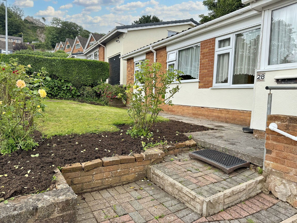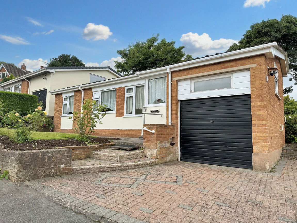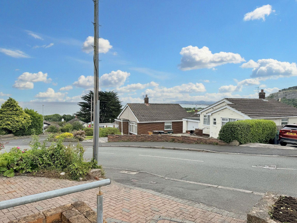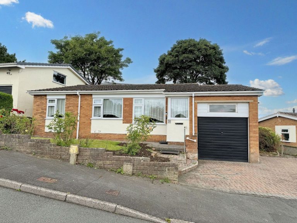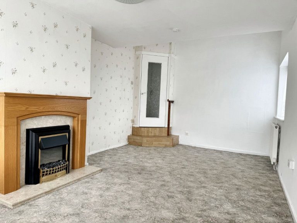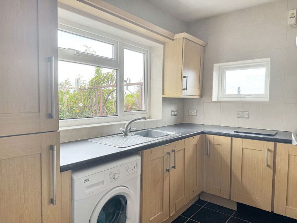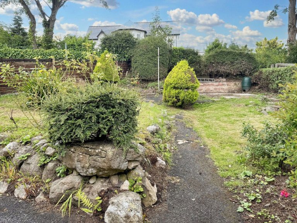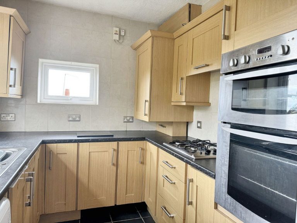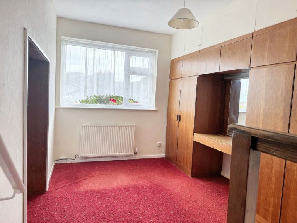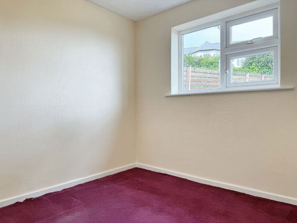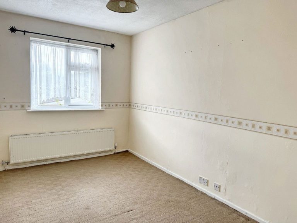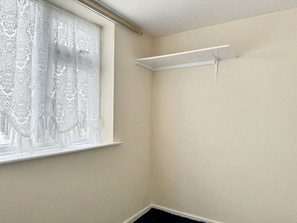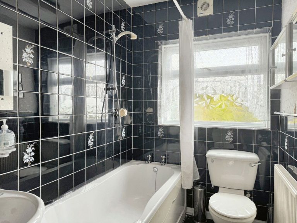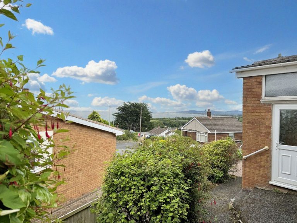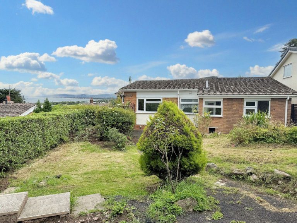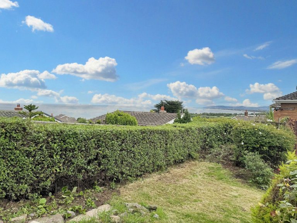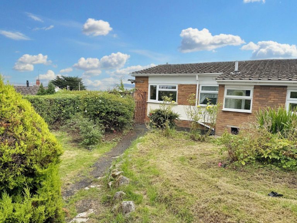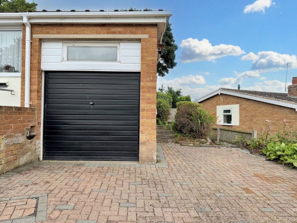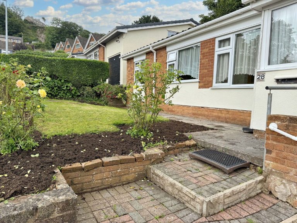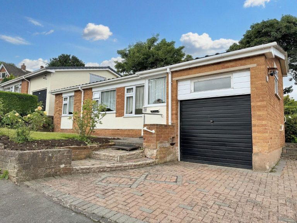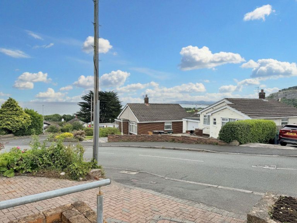£215,000
Ffordd Y Graig, Llanddulas, Abergele, Conwy
Key features
- Detached bungalow
- Elevated with glorious sea views
- Extended to side
- Fitted kitchen
- Four bedrooms
- Garage and room above
- Gardens front and rear
- EPC rating - D
- Freehold
- Council tax band - D
Full property description
This elevated detached bungalow occupies an enviable position and enjoys lovely sea and far reaching coastal views. Available with no forward chain, the property has been extended and now provides lounge, kitchen, four bedrooms and a bathroom. An added bonus is the split level single garage which has a versatile room above, ideal for storage or as a workshop. The bungalow has double glazing, central heating and uPVC guttering throughout. Offering much potential to the discerning purchaser.
Lobby
UPVC door opens to lobby with window to the front and open access into;
Lounge 3.54m x 5.87m (11'7'' x 19'3'')
With windows to front and side, two radiators and power points. Electric 'coal effect' fire within timber surround. Steps up to;
Inner Hall
With radiator, power point, laminate flooring and door to rear porch.
Kitchen 3.57m x 2.37m (11'9'' x 7'9'')
Fully fitted with a range of wall and base cabinets with worktop surfaces over. Stainless steel sink and drainer with mixer tap, space and plumbing for washing machine, double oven within tower unit, four ring gas hob and extractor fan. Integral fridge freezer. Wall mounted Ideal combination gas boiler within cabinet. Fully tiled walls and floor, power points and windows to side and rear.
Bedroom One 2.87m x 3.58m (9'5'' x 12'9'')
Steps into this double room. Window to front, radiator and power points. Range of fitted wardrobes and dressing table.
Bedroom Two 2.71m x 4.25m (8'11'' x 13'11'')
Steps into the second double room. Window to front, radiator and power points.
Bedroom Three 2.68m x 2.71m (8'10'' x 8'11'')
Window to side, loft hatch ( we are informed the loft is boarded with a pull down ladder), radiator and power points.
Bedroom Four 2.66m x 2.86m (8'9'' x 9'5'')
Window to rear, radiator and power points.
Bathroom 1.70m x 2.39m (5'7'' x 7'10'')
Fitted with a three piece suite comprising low flush wc, pedestal wash hand basin and panel bath with shower and curtain over. Obscure glazed window, part tiled walls, extractor fan and radiator.
Rear Porch
With window and door to garden.
Outside
To the front, the wide block paved driveway provides parking and leads to the single garage which has power and an 'up and over' door. Above the garage, there is an additional room with a variety of purposes eg. craft room, workshop, which is accessed from the rear and has power and a window. The front garden has a centre lawn with surrounding flower borders and steps lead to the entrance door. A side path leads to the rear garden which enjoys pleasant coastal views, with lawns, stocked borders and pathways.
Services
Mains gas, electric, water and drainage. Please note no appliances are tested by the selling agent.
Directions
From the Abergele office, turn left onto Market Street and, at the mini roundabout at Tesco's, continue straight across. Continue to the next roundabout and take the first exit, proceed into Llanddulas and, just before the roundabout at the petrol station, turn left onto Erw Wen and left into Bron Wern. Follow the road and number 28 will be seen on the right, by way of a 'for sale' board.
Interested in this property?
Try one of our useful calculators
Stamp duty calculator
Mortgage calculator
