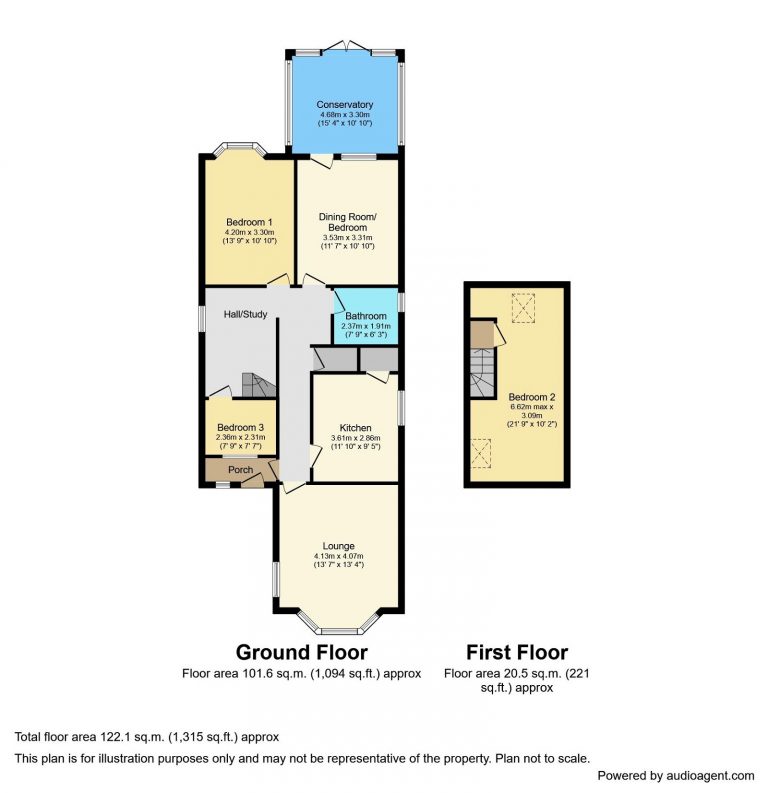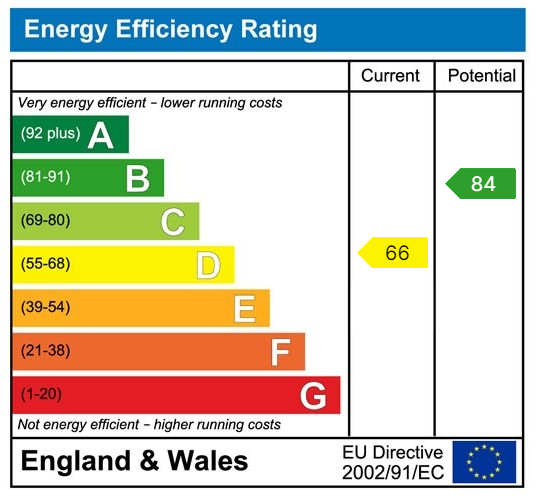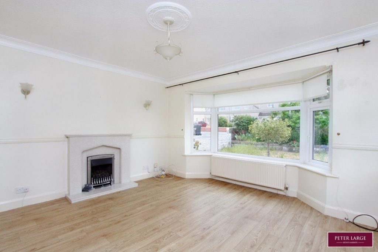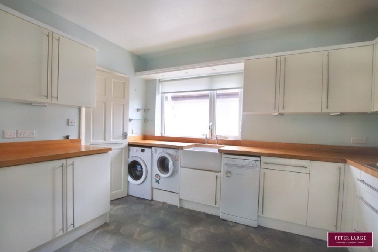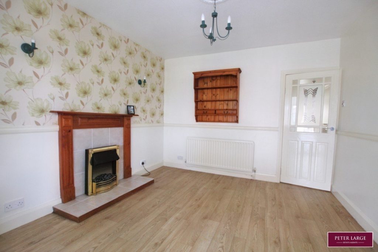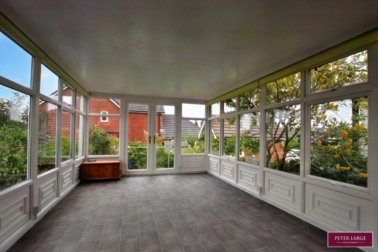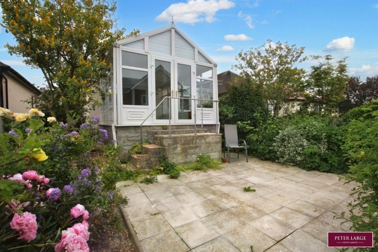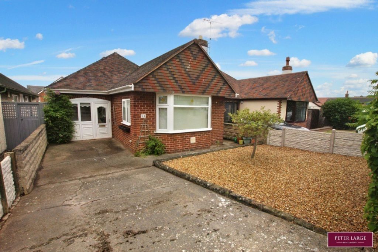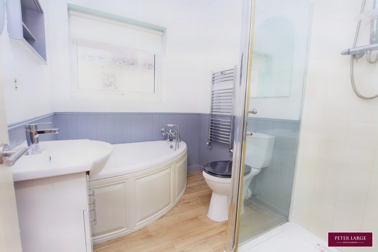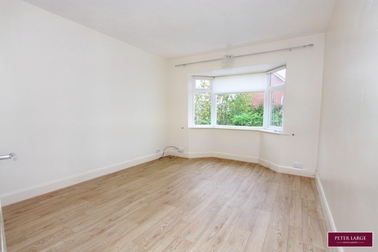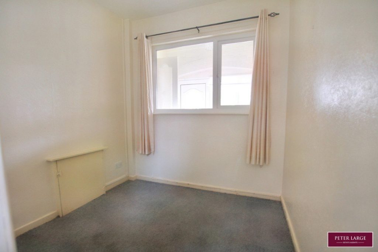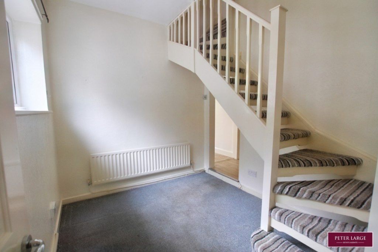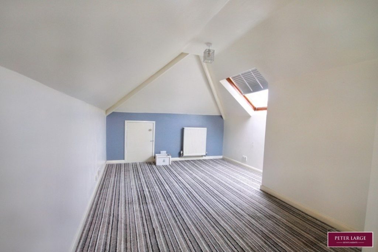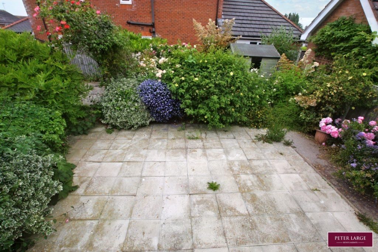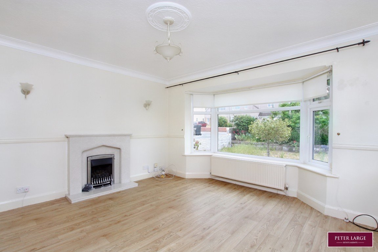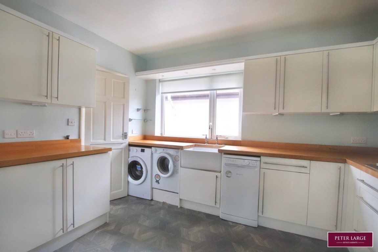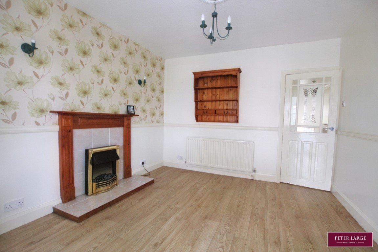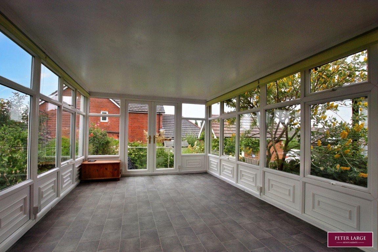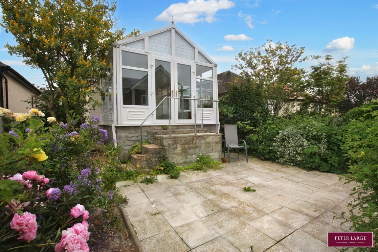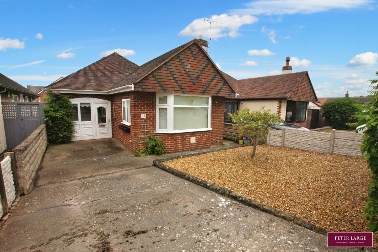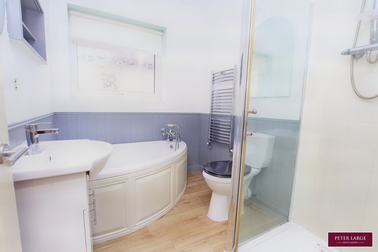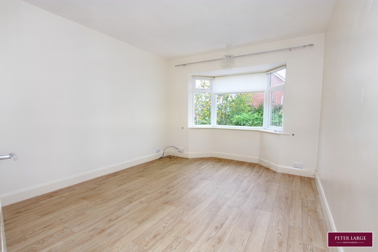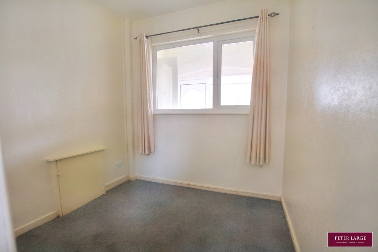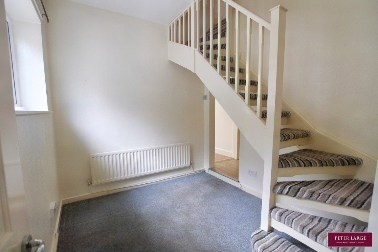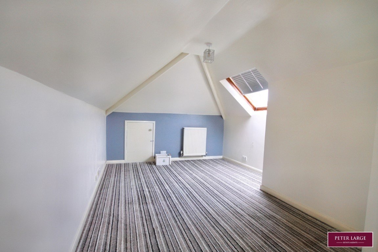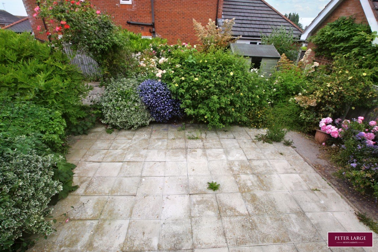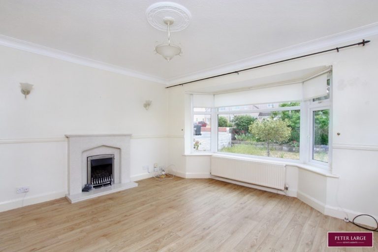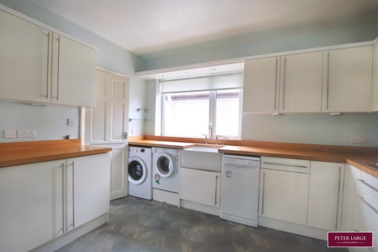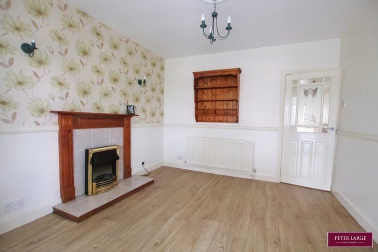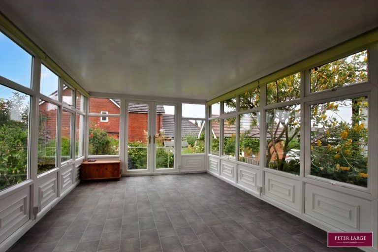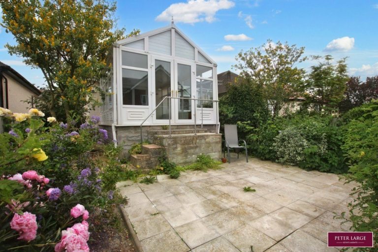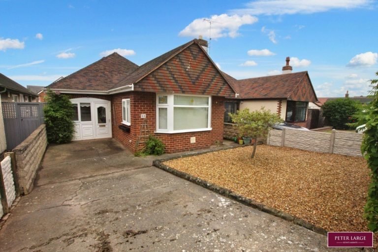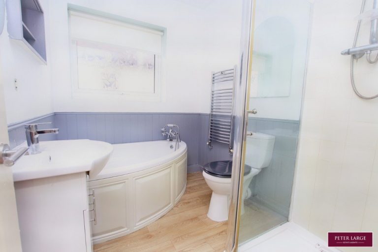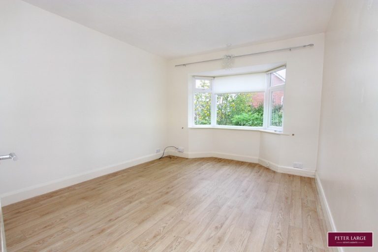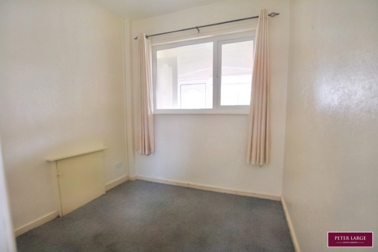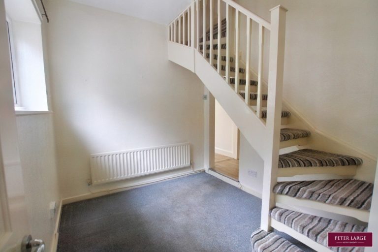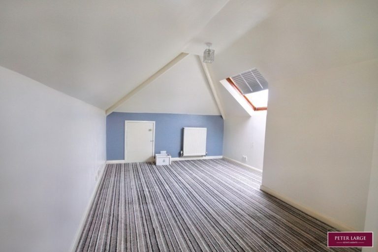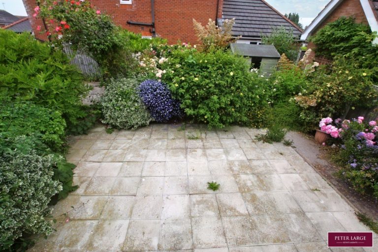£205,000 (OIRO)
Fforddisa, Prestatyn, Denbighshire
Key features
- NO FORWARD CHAIN
- SPACIOUS ACCOMMODATION
- CONVENIENT LOCATION
- TWO RECEPTION ROOMS
- THREE BEDROOMS
- SPACIOUS CONSERVATORY
- FOUR PIECE BATHROOM
- MODERN KITCHEN
- FREEHOLD
- EPC-D COUNCIL TAX BAND - D
Full property description
NO FORWARD CHAIN This spacious detached dormer bungalow is situated in a popular, convenient location and can be described as immaculately presented throughout. Having two reception rooms, a large conservatory to the rear, three bedrooms and four piece bathroom with a modern fitted kitchen. Early viewing is highly recommended.
uPVC and double glazed Entrance Door into
ENTRANCE PORCH - 2.39m x 1.35m (7'10" x 4'5")
With a quarry tiled floor.
HALLWAY
With radiator and cover, coved ceiling, vinyl wood effect flooring, power points, useful cloaks cupboard with tiled floor and part tiled walls.
LOUNGE - 4.13m x 4.07m (13'6" x 13'4")
Having a continuation of the wood effect vinyl flooring, feature coal effect living flame gas fire with marble hearth and surround, double glazed bay window to the front elevation and further window to side, dado rail, coved ceiling and power points.
KITCHEN - 3.61m x 2.86m (11'10" x 9'4")
Having a range of modern cream high gloss fronted base cupboards and drawers with wood block worktop surface over, matching wall units, built-in electric oven with four ring gas hob with convector canopy over and stainless steel splash back, double glazed window to side elevation, cupboard housing the gas fired 'Worcester' boiler serving the domestic hot water and heating system, space for fridge freezer, 'Belfast' sink, plumbing installed for washing machine and dishwasher, space for tumble dryer and a dining table.
DINING ROOM - 3.53m x 3.31m (11'6" x 10'10")
Having a continuation of the wood effect vinyl flooring, radiator, dado rail, power points, electric fire with a tiled hearth, inset and timber mantel over, double glazed door gives access into:-
SPACIOUS CONSERVATORY - 4.68m x 3.3m (15'4" x 10'9")
With power points, access and outlook over the rear garden.
BATHROOM - 2.37m x 1.91m (7'9" x 6'3")
Having a four piece suite in white comprising panelled corner bath with shower attachment tap, shower cubicle, wash hand basin set into vanity unit, low flush w.c., tongue and groove panelled walls to dado height, chrome heated towel rail. obscure glazed window and wood effect flooring.
BEDROOM ONE - 4.2m x 3.3m (13'9" x 10'9")
Having a double glazed bay window to the rear election, vinyl wood effect flooring, power points and radiator.
INNER HALL/STUDY AREA - 2.81m x 2.35m (9'2" x 7'8") maximum.
With radiator, power points and an obscure glazed window.
BEDROOM THREE - 2.36m x 2.31m (7'8" x 7'6")
With a window having borrowed light from the entrance porch and power points.
From the Inner Hall/Study area open tread stairs rise up to the first floor accommodation.
BEDROOM TWO - 6.62m x 3.09m (21'8" x 10'1") maximum measurements.
With two 'Velux' style windows, power points, double and single panelled radiators.
OUTSIDE
The property is approached via double gates onto a concrete driveway providing off road parking with an easy maintenance gravelled front garden. A pathway leads to the side of the property round to the rear which has a number of established plants and shrubs with paved seating areas and a timber Garden Store, bounded by timber fencing.
SERVICES
Mains electric, gas, water and drainage are believed to be available or connected to the property. All services and appliances are not tested by the Selling Agent.
DIRECTIONS
From the Prestatyn office turn left and at the mini roundabout turn right and immediate left onto Fforddisa where the property will be seen on the right hand side by way of a 'For Sale' sign.
Interested in this property?
Try one of our useful calculators
Stamp duty calculator
Mortgage calculator
