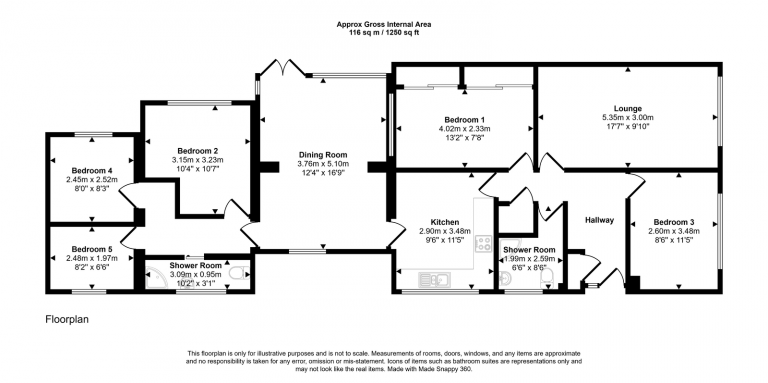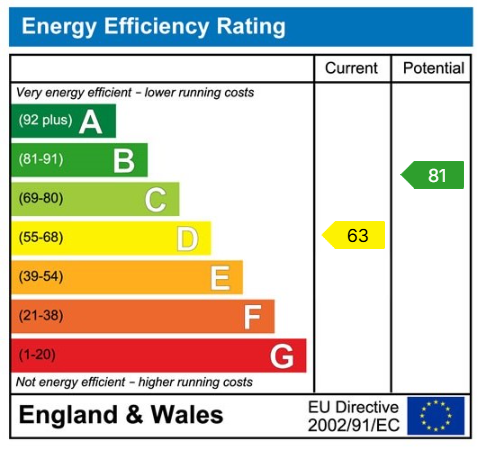£275,000
Heol Conwy, Abergele, Abergele, Conwy
Key features
- Semi detached bungalow
- Level corner plot
- Gas central heating
- Versatile and spacious accommodation
- Conservatory
- Five bedrooms
- Two shower rooms
- EPC rating - D
- Freehold
- Council tax band - E
Full property description
Hallway
Lounge - 5.35m x 3m (17'6" x 9'10")
Kitchen - 2.9m x 3.48m (9'6" x 11'5")
Dining Room/Conservatory - 3.76m x 5.1m (12'4" x 16'8")
Bedroom One - 4.02m x 2.33m (13'2" x 7'7")
Bedroom Three - 2.6m x 3.48m (8'6" x 11'5")
Shower Room - 1.99m x 2.59m (6'6" x 8'5")
Inner Hall
Bedroom Two - 3.15m x 3.23m (10'4" x 10'7")
Shower Room - 3.09m x 0.95m (10'1" x 3'1")
Bedroom Four - 2.45m x 2.52m (8'0" x 8'3")
Bedroom Five - 2.48m x 1.97m (8'1" x 6'5")
Outside
Services
Directions
Interested in this property?
Try one of our useful calculators
Stamp duty calculator
Mortgage calculator


