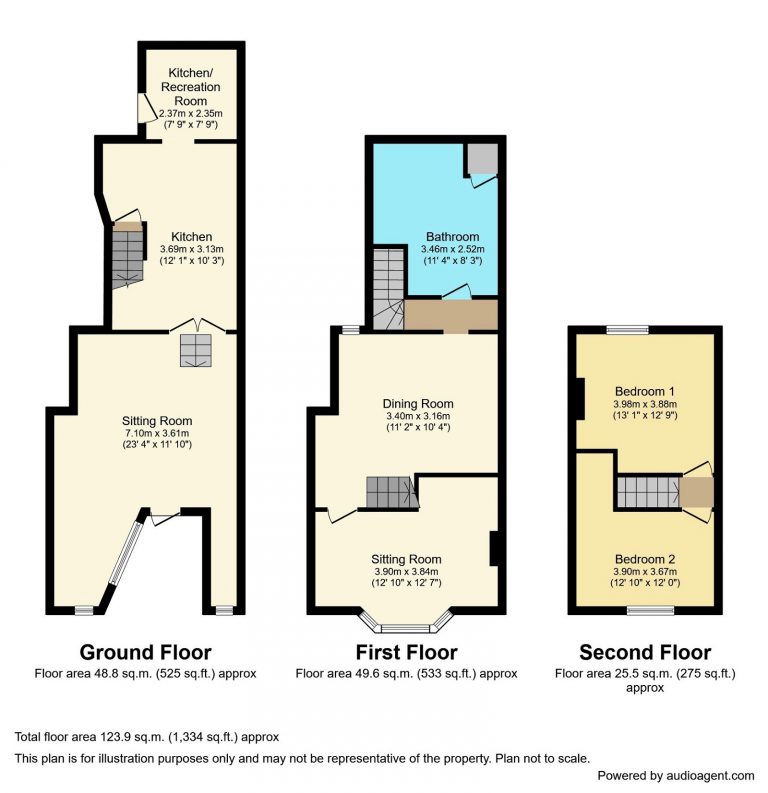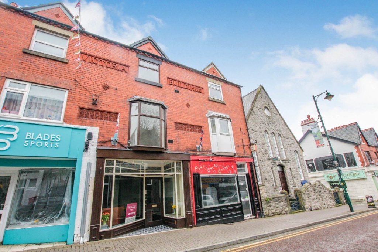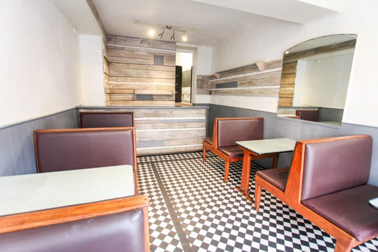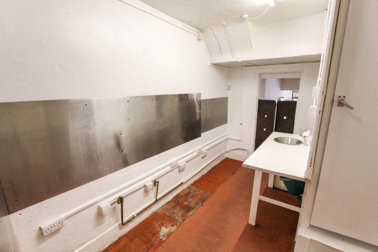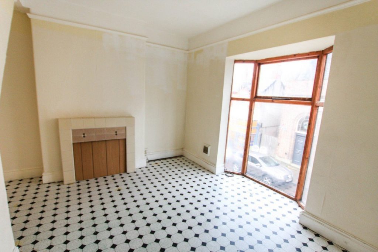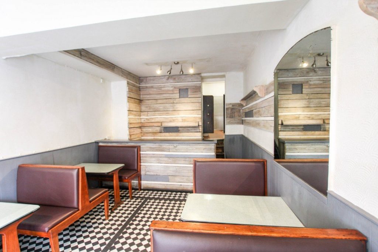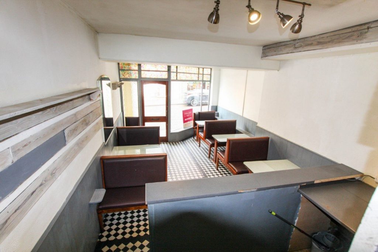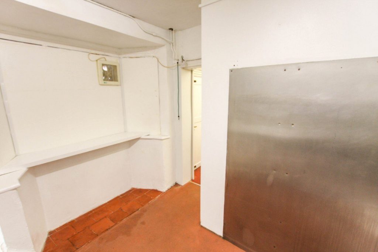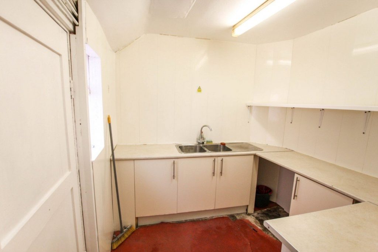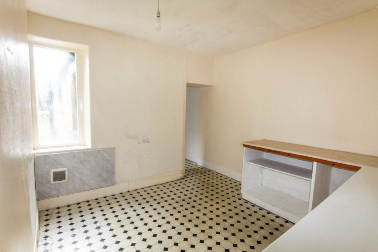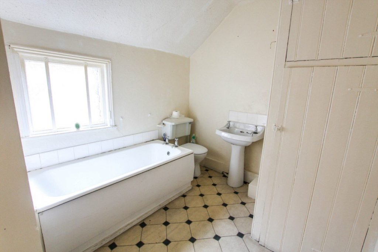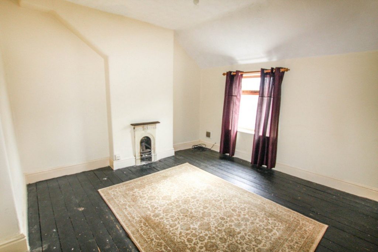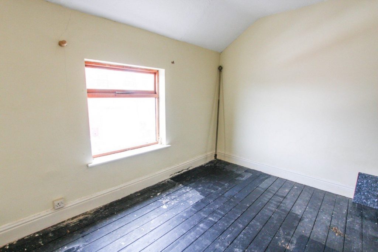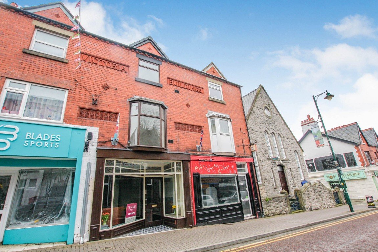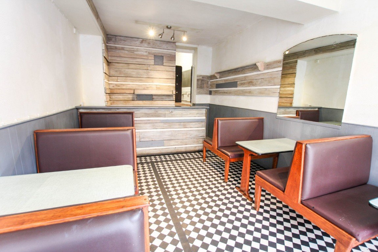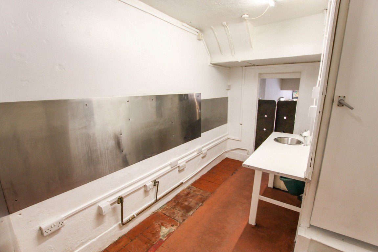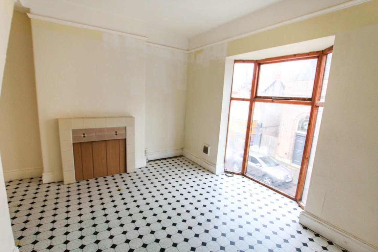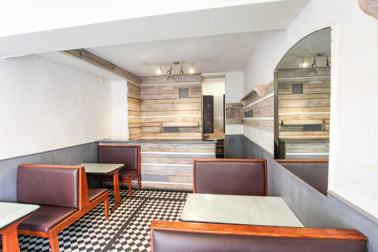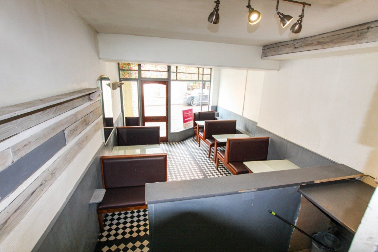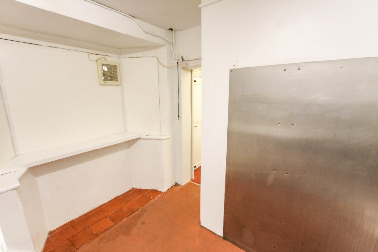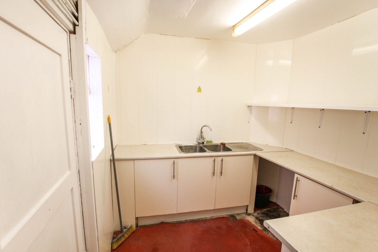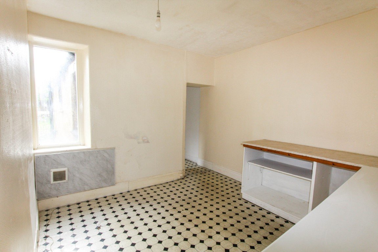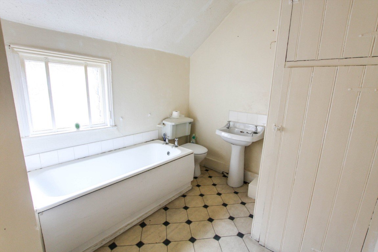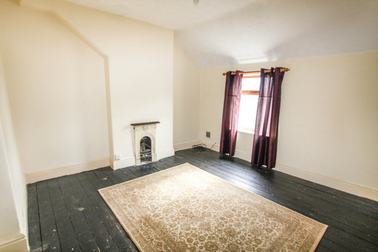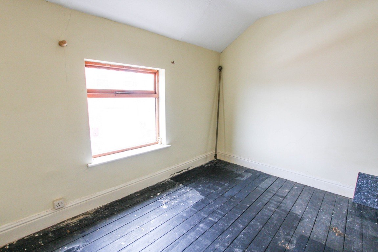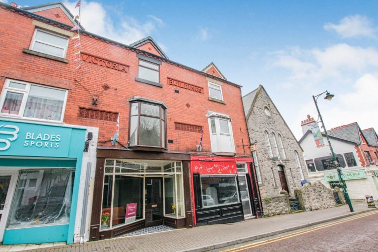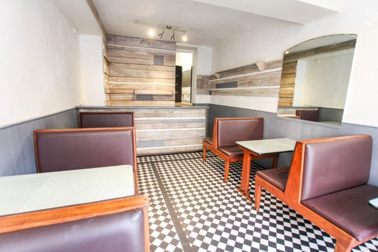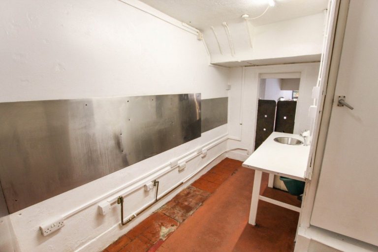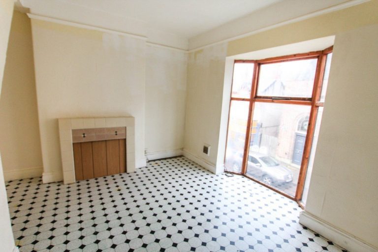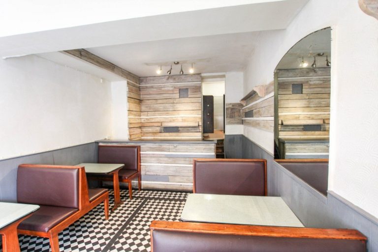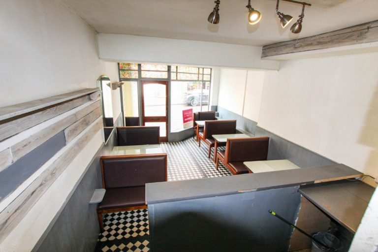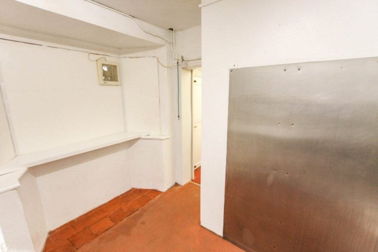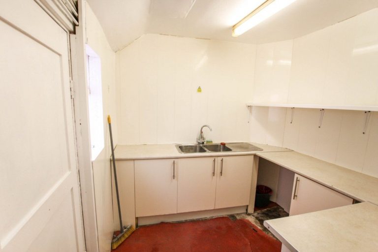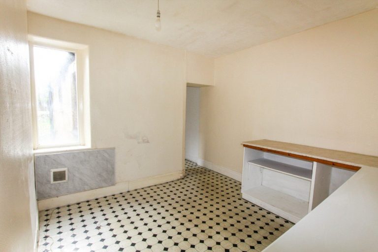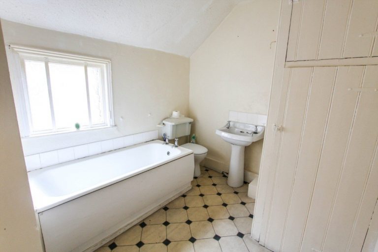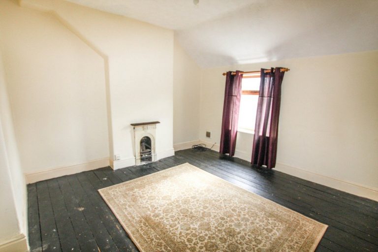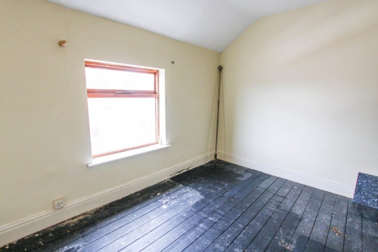£135,000
High Street, Prestatyn, Denbighshire
Key features
- EPC - tbc
- FREEHOLD
- A3 USE
- ACCOMMODATION TO 1ST & 2ND FLOOR
- AMPLE PARKING NEARBY
- OUTSIDE STORE & GARDEN AREA
- VACANT POSSESSION
- APPROX 25 COVERS
- HIGH STREET LOCATION
- FORMER CAFE & TEASROOM
Full property description
This former Cafe and Tearoom which has been established for 25 years has now come to the market due to the owners retirement. Occupying a popular position in the center of Prestatyn High Street it enjoys all year round foot fall with ample parking nearby. Arranged over three floors with A3 use it has seating for approx. 25 covers. It is offered freehold with full vacant possession.
ENTRANCE VESTIBULE
Having a double fronted window display onto the High Street.
CAFE - 7.1m x 3.61m (23'3" x 11'10")
With fixed table and seating for approx. 25 covers, serving area with stairs leading to
KITCHEN/PREP ROOM - 3.69m x 3.13m (12'1" x 10'3")
with some stainless steel panelling, under stairs store, extractor fan, power points.
SECOND KITCHEN - 2.37m x 2.35m (7'9" x 7'8")
With double drainer stainless steel sink unit and base cupboards, access to rear. and outside store with small garden area, pedestrian access over the rear to the adjoining property.
STAIRS LEAD UP TO FIRST FLOOR ACCOMMODATION
SITTING ROOM - 3.84m x 3.9m (12'7" x 12'9")
Having an outlook over the high street.
DINING AREA - 3.4m x 3.16m (11'1" x 10'4")
With window to the rear elevation.
BATHROOM - 3.46m x 2.52m (11'4" x 8'3")
Having a three piece suite in white comprising w.c., pedestal wash hand basin, bath and airing cupboard with emersion heated copper cylinder.
FURTHER STAIR CASE LEADS UP TO THE SECOND FLOOR
BEDROOM ONE - 3.98m x 3.88m (13'0" x 12'8")
Having an ornamental fireplace, power point and outlook over the rear.
BEDROOM 2 - 3.67m x 3.9m (12'0" x 12'9")
Having an outlook over the High Street, power point.
OUTSIDE
Having an Outside Store with a small garden area. There is pedestrian access over the rear to the adjoining property.
DIRECTIONS
Proceed up the High Street passing the Church on the left hand side, the premises will be found after a short distance on the right hand side.
Interested in this property?
Try one of our useful calculators
Stamp duty calculator
Mortgage calculator
