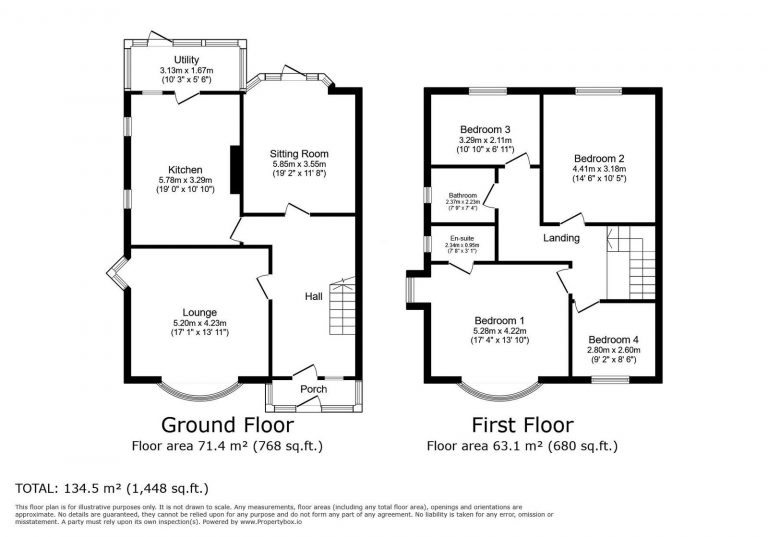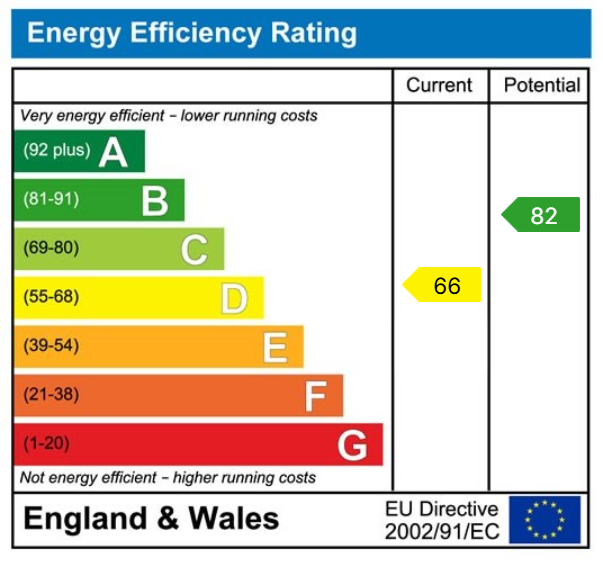£290,000
Highfield Park, Rhyl, Denbighshire
Key features
- SEMI DETACHED HOUSE
- CORNER PLOT
- FOUR BEDROOMS
- TWO RECEPTION ROOMS
- LARGE GARDENS
- GARAGE AND OFF ROAD PARKING
- EPC RATING - D
- COUNCIL TAX BAND - E
- FREEHOLD
- DATE INSTRUCTED - 04/11/2024
Full property description
UPVC DOUBLE GLAZED ENTRANCE DOOR LEADS INTO:
ENTRANCE PORCH
UPVC DOUBLE GLAZED ENTRANCE DOOR WITH DECORATIVE LEADED WINDOW TO SIDE LEADS INTO:
ENTANCE HALLWAY - 5.46m x 2.61m (max) (17'10" x 8'6")
LOUNGE - 5.2m (into bay) x 4.23m (max) (17'0" x 13'10")
SITTING ROOM/DINING ROOM - 5.85m (into bay) x 3.55m (max)(19'2" x 11'7")
KITCHEN - 5.78m x 3.29m (max) (18'11" x 10'9")
REAR PORCH/UTILITY ROOM - 3.13m x 1.67m (10'3" x 5'5")
STAIRS LEADING TO FIRST FLOOR ACCOMMODATION
LANDING
BEDROOM ONE - 5.28m (into bay) x 4.22m (max) (17'3" x 13'10")
ENSUITE - 2.34m x 0.95m (7'8" x 3'1")
BEDROOM TWO - 4.41m x 3.18m (14'5" x 10'5")
BEDROOM THREE - 3.29m x 2.11m (10'9" x 6'11")
BEDROOM FOUR - 2.8m x 2.6m (9'2" x 8'6")
FAMILY BATHROOM - 2.37m x 2.23m (7'9" x 7'3")
OUTSIDE
SERVICES
DIRECTIONS
Interested in this property?
Try one of our useful calculators
Stamp duty calculator
Mortgage calculator


