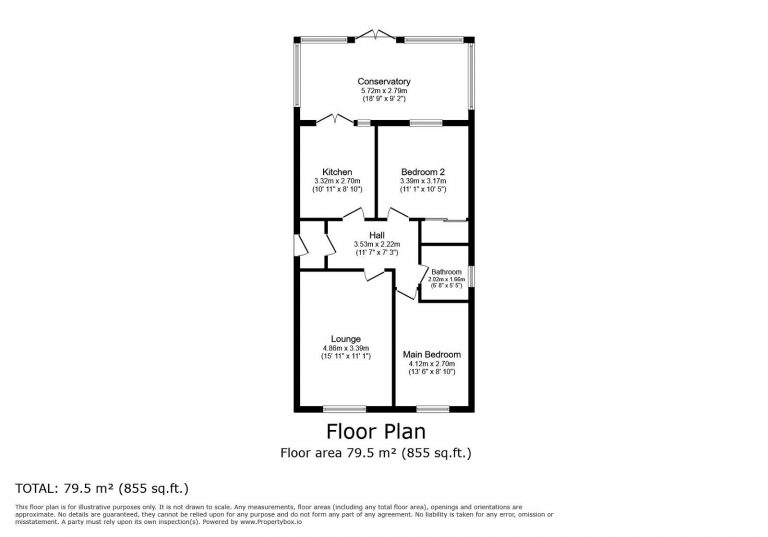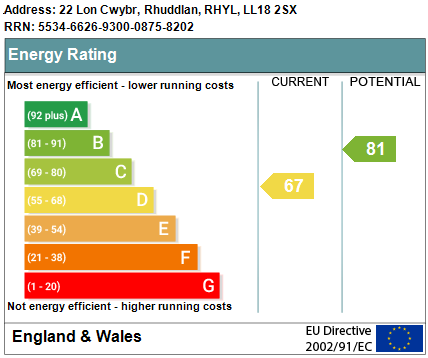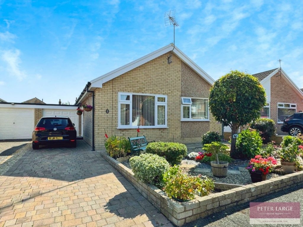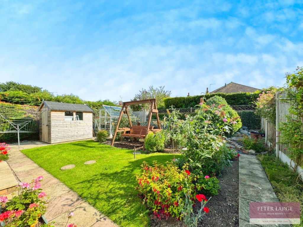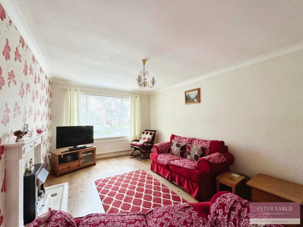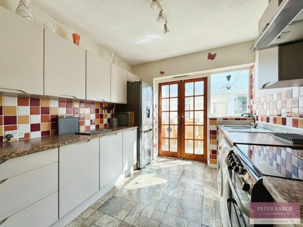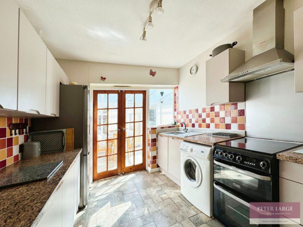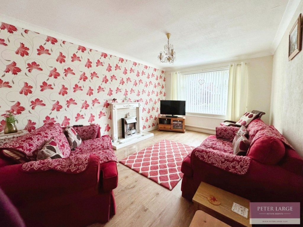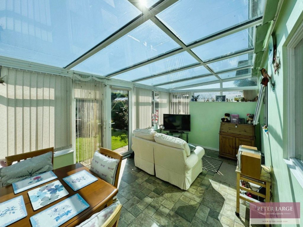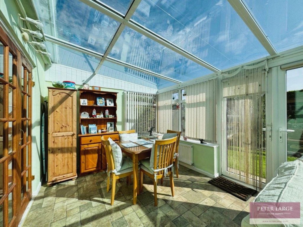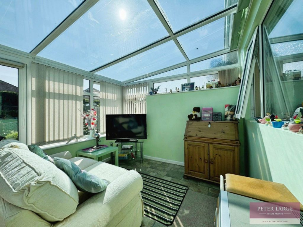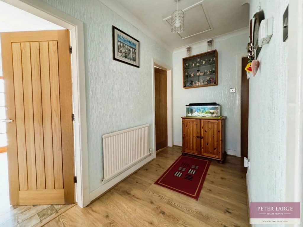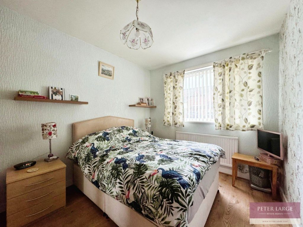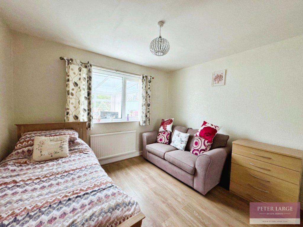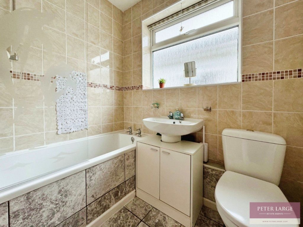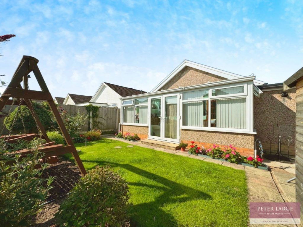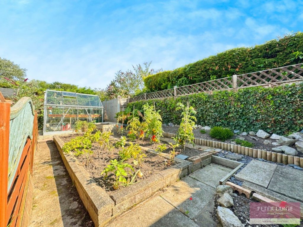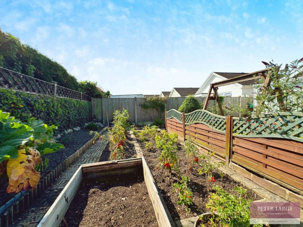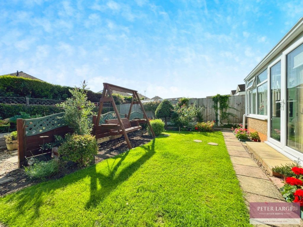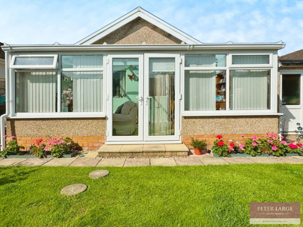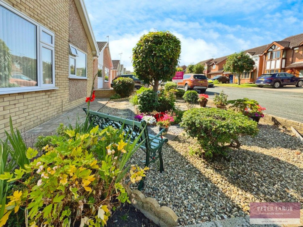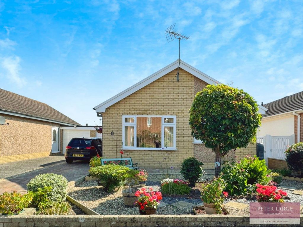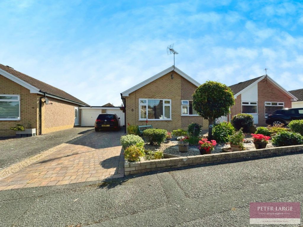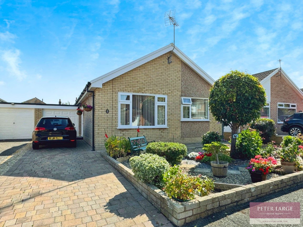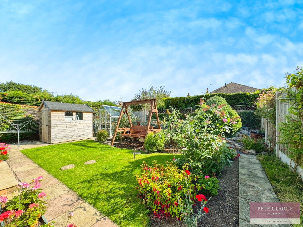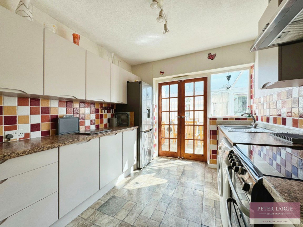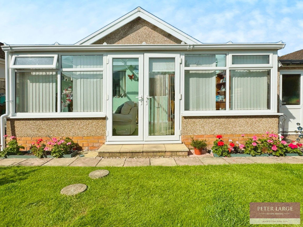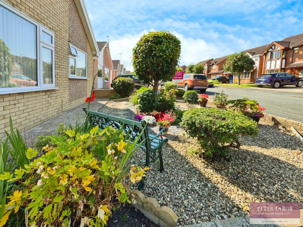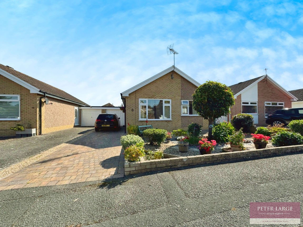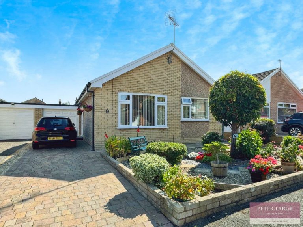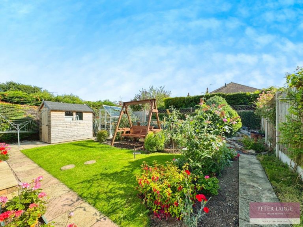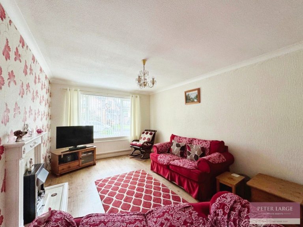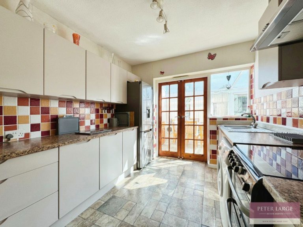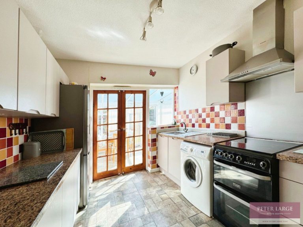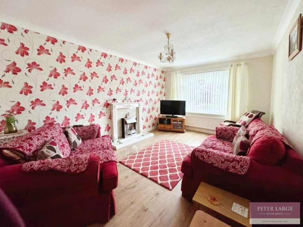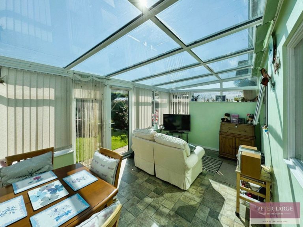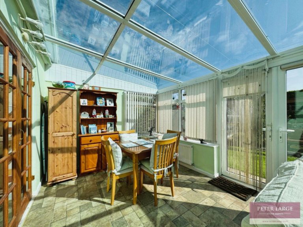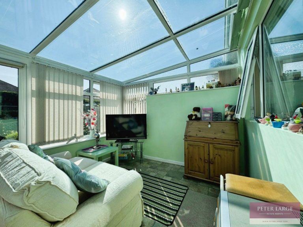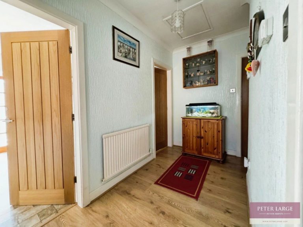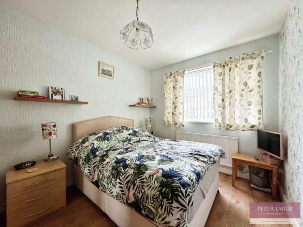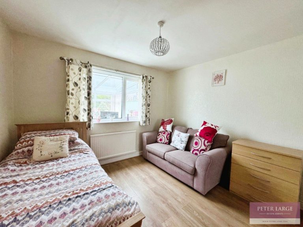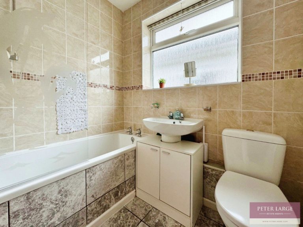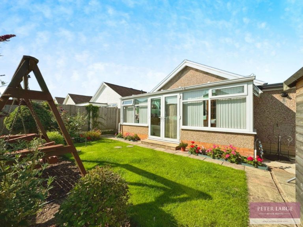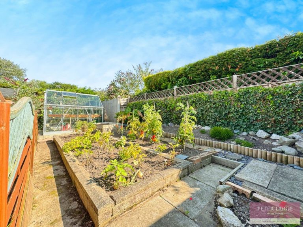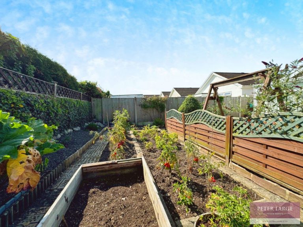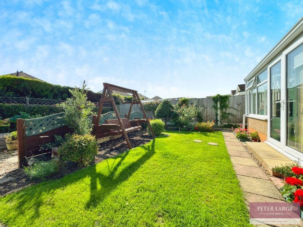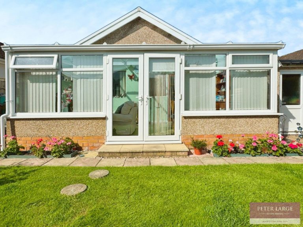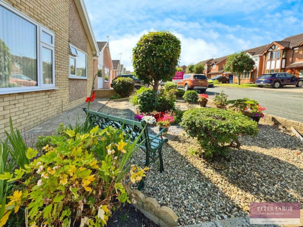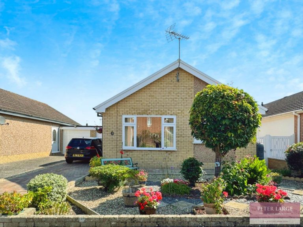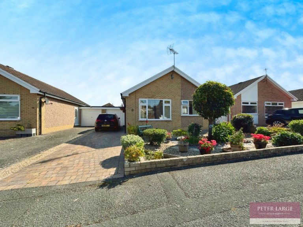£235,000
Lon Cwybr, Rhuddlan, Denbighshire
Key features
- Immaculate property
- Two bed detached bungalow
- Village location
- Large conservatory to the rear
- Lovely well manicured gardens
- Off street parking
- Garage
- Freehold
- EPC - D
- Date: 23/05/2024
Full property description
DESCRIPTION
Presenting this immaculate, detached two bedroom bungalow. This charming property is nestled in the heart of the popular and historical village of Rhuddlan. The location offers a plethora of engaging activities, including quaint shops, walking routes, a medieval castle, and a golf course, all within easy reach with bus routes running nearby. With a large conservatory to the rear which looks out onto the pretty garden letting you relax in the peace and tranquillity. Don't miss out on the opportunity to own a piece of Rhuddlan's charm and history.
COMPOSITE GLAZED DOOR
With glazed window to side into:
ENTRANCE PORCH
With tiled floor and timber glazed door giving access into:
RECEPTION HALL - 3.53m x 2.22m (11'6" x 7'3")
With laminate floor, radiator, coved ceiling, access to roof space with pull down ladder being part boarded.
LOUNGE - 4.86m x 3.39m (15'11" x 11'1")
With uPVC double glazed window overlooking the front, coved ceiling, laminate floor, two radiators, feature fireplace and T.V aerial point.
KITCHEN - 3.32m x 2.7m (10'10" x 8'10")
Having a range of modern fitted units comprising wall cupboards, worktop surfaces with drawer and base cupboards beneath, space and plumbing for automatic washing machine, space for gas cooker with extractor hood above, space for tall standing fridge/freezer, double drainer stainless steel sink with mixer tap over, part tiled walls, vinyl floor, glazed window looking into the conservatory and double timber glazed doors giving access into:
CONSERVATORY - 5.72m x 2.79m (18'9" x 9'1")
With radiator, power points, vinyl floor, uPVC double glazed windows surrounding, uPVC double glazed French doors giving access onto the lovely rear garden.
MASTER BEDROOM - 4.12m max x 2.7m (13'6" x 8'10")
With laminate floor, radiator and uPVC double glazed window overlooking the front.
BEDROOM TWO - 3.39m x 3.17m (11'1" x 10'4")
Having two door sliding mirrored fitted wardrobes, laminate floor, radiator and uPVC double glazed window overlooking the conservatory.
BATHROOM - 2.02m x 1.66m (6'7" x 5'5")
Having a three piece comprising low flush W.C, pedestal wash hand basin, tiled bath with mains shower over and privacy screen, fully tiled walls, tiled floor, radiator and uPVC double glazed frosted window.
OUTSIDE
Brick paved driveway providing ample off street parking leading to an attached Garage with electric remote control up and over door, power and light, work bench, housing the 'Worcester' combination boiler which supplies the domestic hot water and radiators, gas and electric meter with consumer unit. Really pretty front garden which is landscaped for ease of maintenance having borders containing a variety of established plants and shrubs. access to the rear property via gate down the side to the rear garden. This lovely landscaped rear garden is laid to lawn with borders containing a variety of established plants and shrubs, small vegetable patch, timber constructed garden store and greenhouse, a gardeners delight.
SERVICES
Mains Gas, Electric and water are believed available or connected to the property. Water is via a water meter. All services and appliances not tested by the selling agent.
DIRECTIONS
Proceeding away from the Rhyl office, over the vale road bridge onto Rhuddlan Road and in the direction of Rhuddlan. Take a right turn into Highlands Road and at the junction turn right into Vicarage lane continue into Rhodfa Anwyl and right into Lon Cwybr and the property can be found on the right hand side by way of a For Sale board.
Interested in this property?
Try one of our useful calculators
Stamp duty calculator
Mortgage calculator
