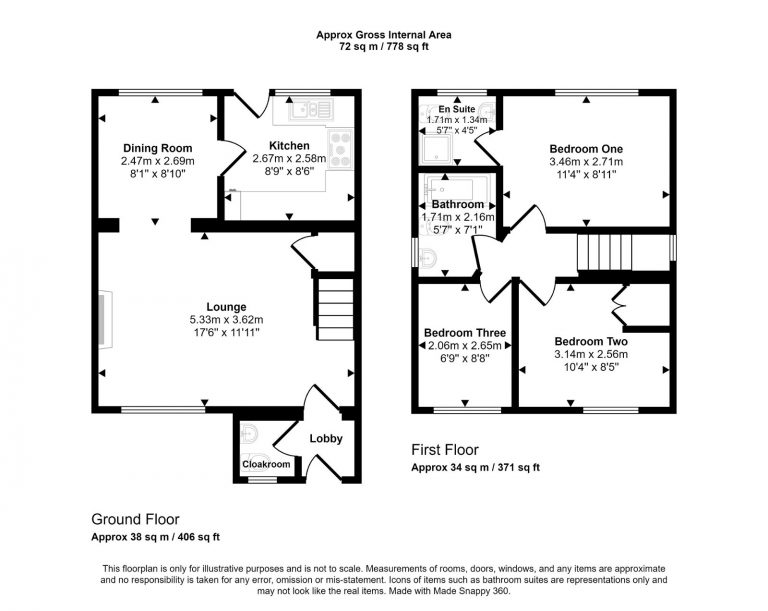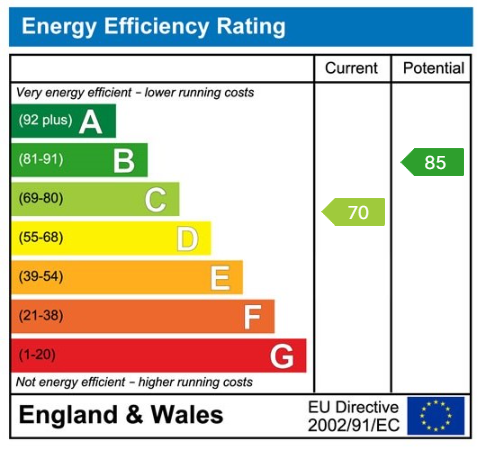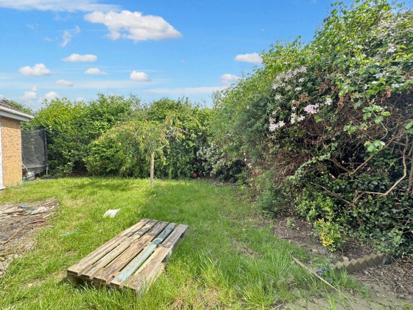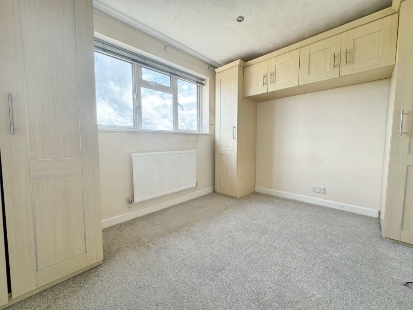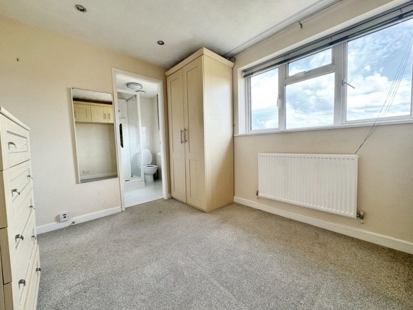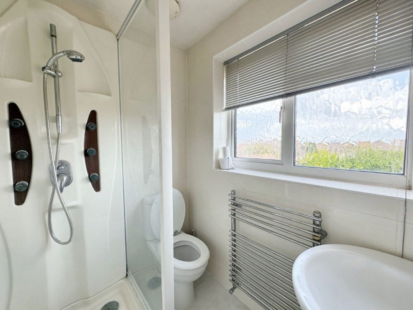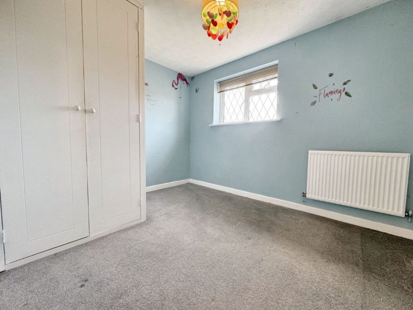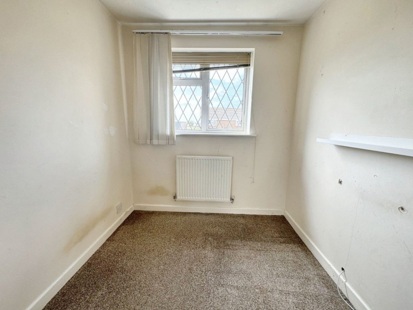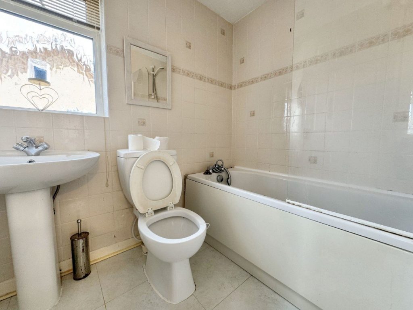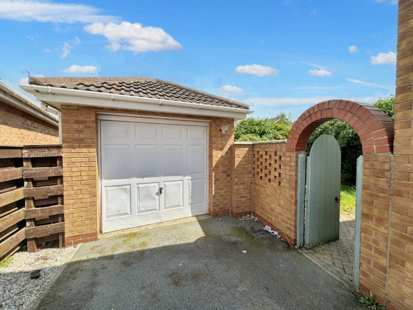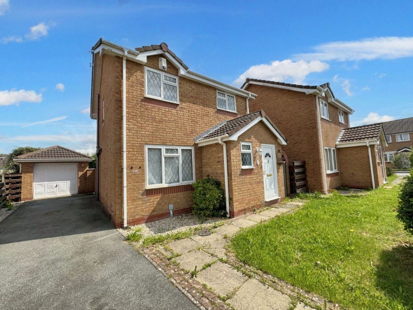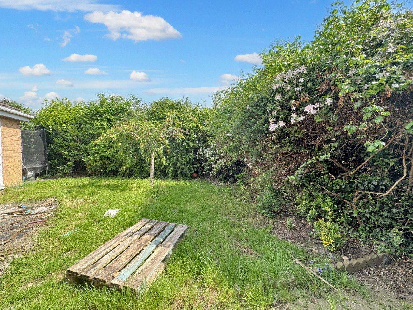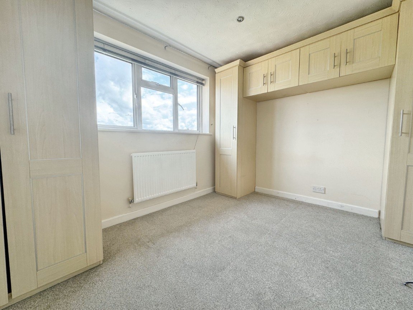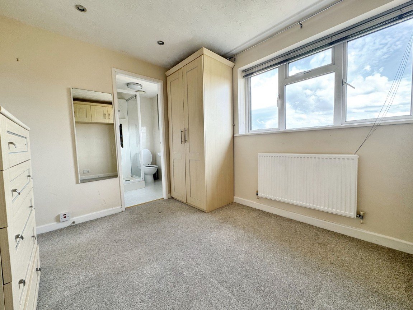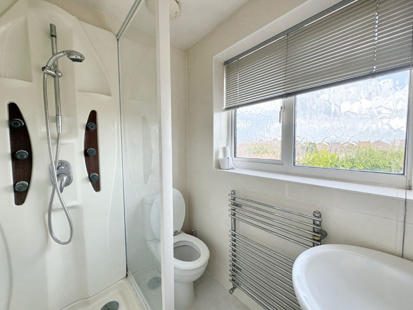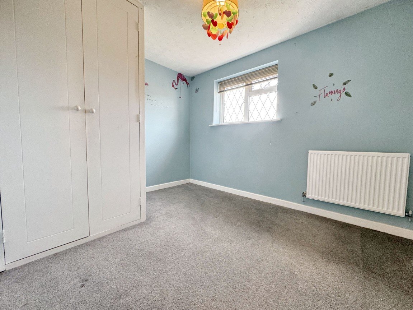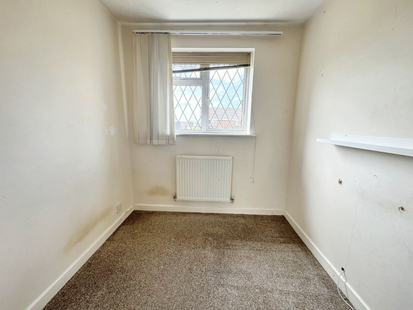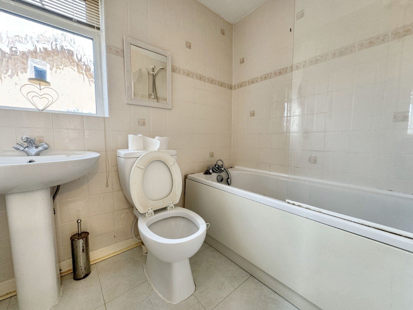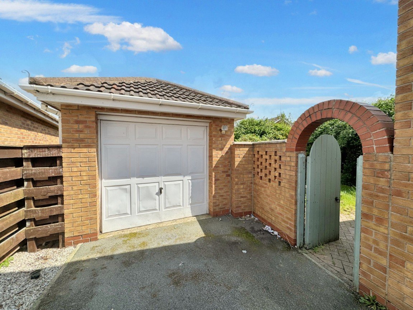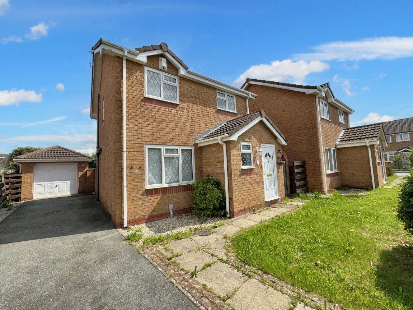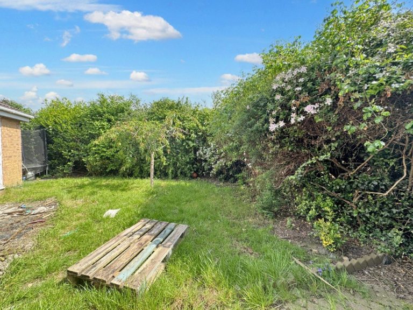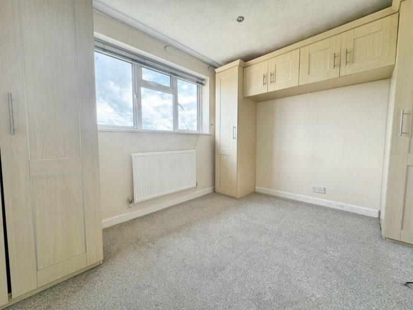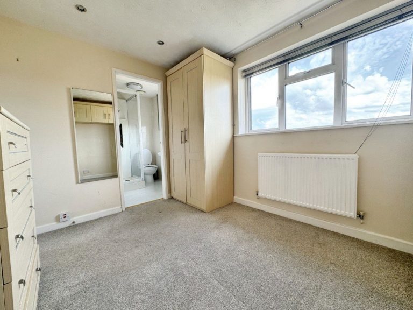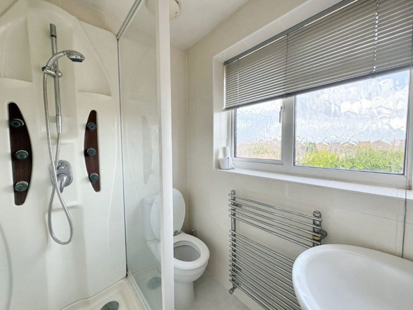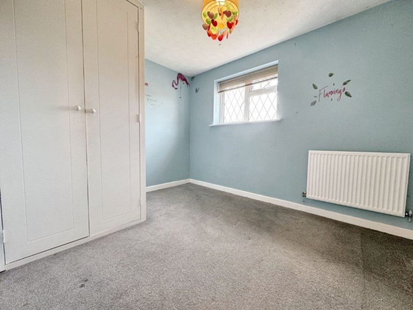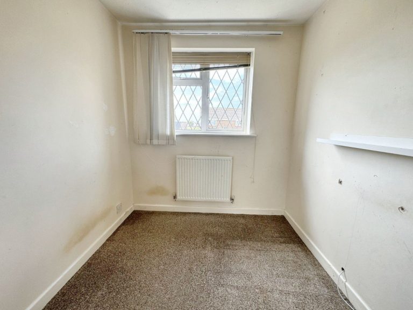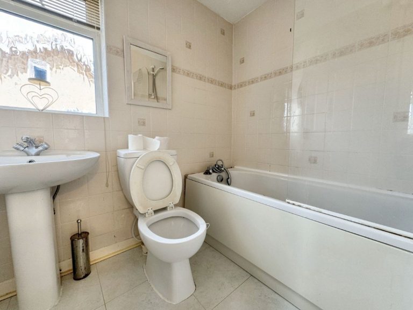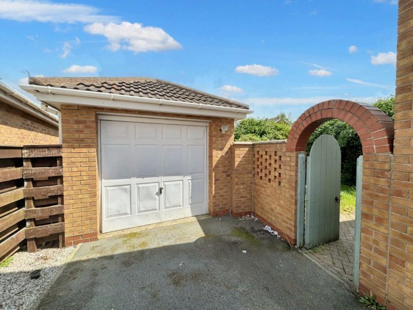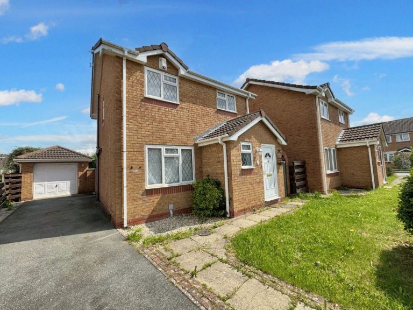£225,000
Lon Y Dryw, Belgrano, Conwy
Key features
- Detached house
- Modern design
- Popular coastal estate
- Lounge and dining room
- Fitted kitchen
- Three bedrooms
- Ensuite
- Detached garage
- EPC rating - C
- Council tax band - D
Full property description
A modern detached house within this popular coastal estate. Offering family size accommodation to include open plan lounge/diner. fitted kitchen, three bedrooms and bathroom. The property stands in lawn gardens and has the benefit of driveway parking and a detached garage. Belgrano is close to the towns of Abergele and Rhyl with regular bus services and schooling for all age groups. The promenade and beach at Pensarn is also within easy reach. Available with no forward chain.
Lobby
UPVC entrance door opens to lobby with coved ceiling, radiator and laminate flooring. Door to;
Cloakroom
Fitted with a two piece suite comprising low flush wc and floating wash hand basin. Obscure glazed window, coved ceiling, radiator and laminate flooring.
Lounge
Coved ceiling, window to front, smoke alarm, wall lights, dado rail, electric fire within surround, under stairs storage cupboard, laminate flooring, radiator and power points. Open archway to;
Dining Room
Coved ceiling, window to rear, dado rail, laminate flooring, radiator and power points. Door to;
Kitchen
Fitted with a range of wall and base cabinets with worktop surfaces over. Wall mounted Worcester combination gas boiler within cabinet. Single bowl sink and drainer with mixer tap, space for range cooker, extractor hood, space for appliances, part tiled walls, radiator, power points, window and door to rear.
Stairs and Landing
Stairs lead to landing with loft hatch, smoke alarm, dado rail, window to side.
Bedroom One
Window to rear, ceiling spotlights, radiator and power points. Door to;
Ensuite
Fitted with a three piece suite comprising low flush wc, shower cubicle and pedestal wash hand basin. Obscure glazed window, fully tiled walls, chrome ladder style radiator.
Bedroom Two
Window to front, fitted cupboard, radiator and power points.
Bedroom Three
Window to front, radiator and power points.
Bathroom
Fitted with a three piece suite comprising low flush wc, pedestal wash hand basin and panel bath with mixer tap, Redring electric shower and screen over. Obscure glazed window, radiator, fully tiled walls and extractor fan.
Outside
A lawn lies to the front and a paved pathway leads to the entrance door. The Tarmac driveway leads to the detached single garage with a pitched roof, 'up and over' door and side access. A timber door within a brick archway opens to the private rear garden which is fully enclosed by hedging and has a lawn and block paved patio.
Services
Mains gas, electric, water and drainage are all believed to be connected to the property. Please note no appliances are checked by the selling agent.
Directions
From the agent's office, at the second set of traffic lights turn left onto Water Street. Continue on this road and merge into Dundonald Avenue. At the roundabout, take the third exit onto the A548 and continue on this road. Turn right into Rhos Fawr and take the third right into Lon Glanfor. Follow the road around and you will find Lon Y Dryw on the left. Number 8 will be seen on the right hand side.
Interested in this property?
Try one of our useful calculators
Stamp duty calculator
Mortgage calculator
