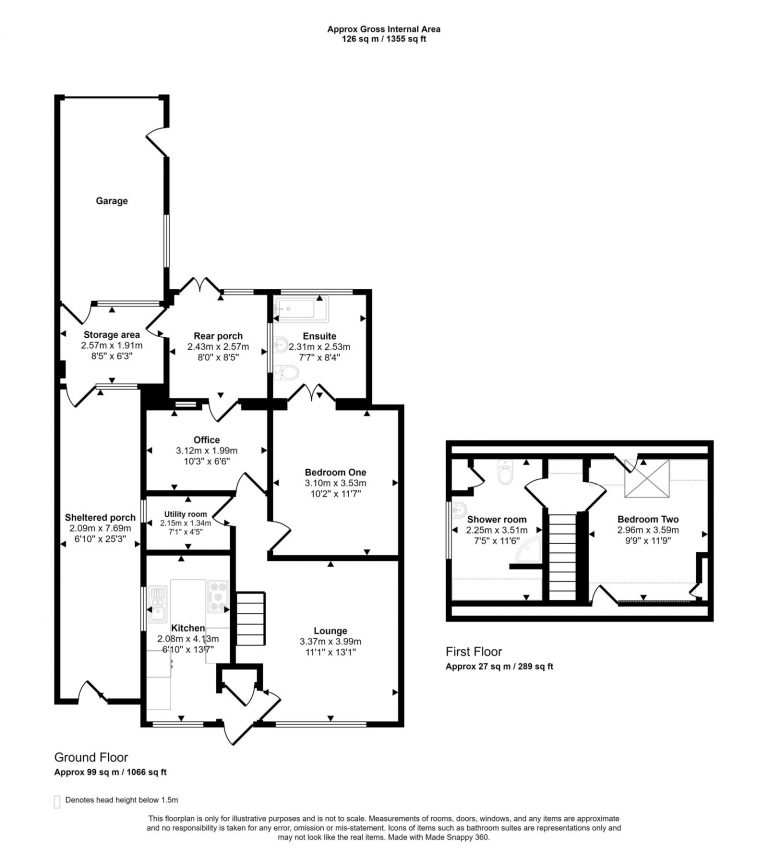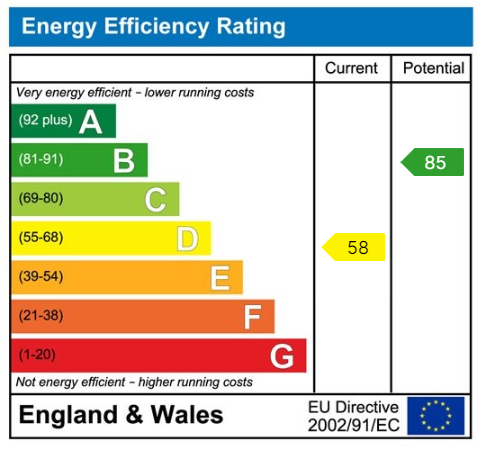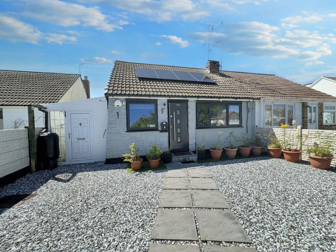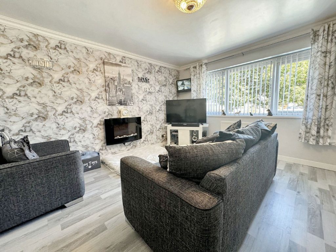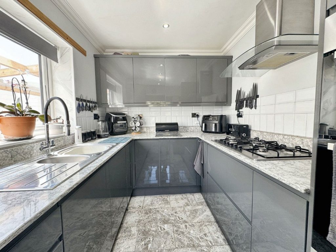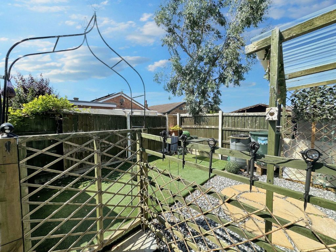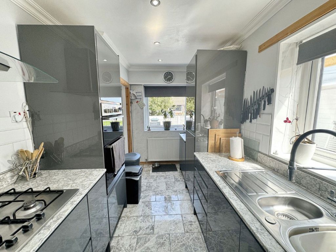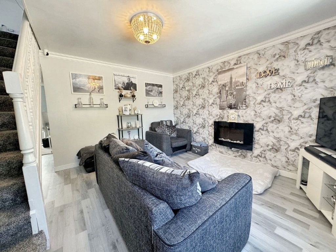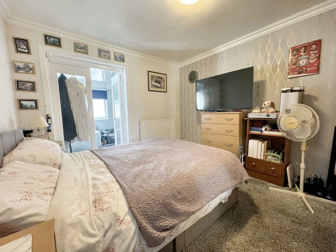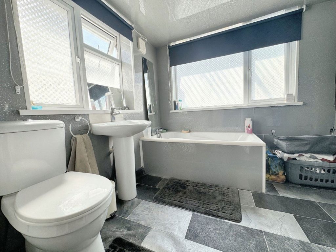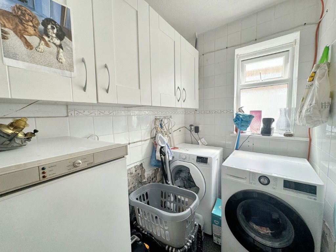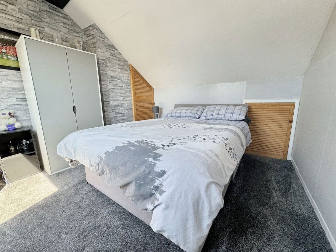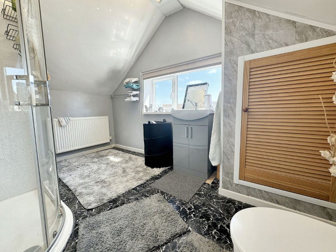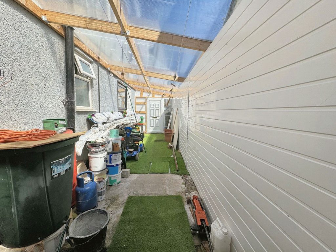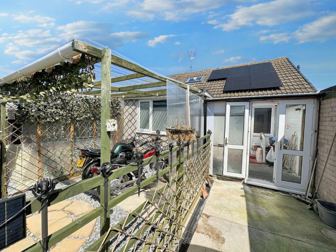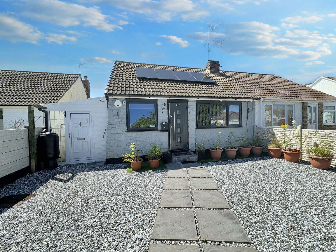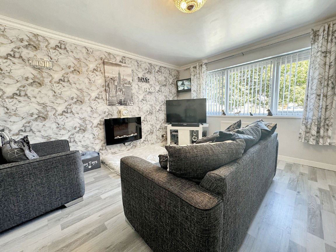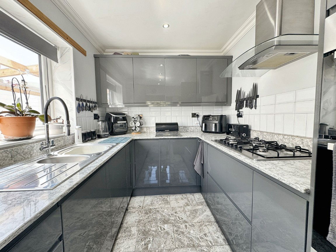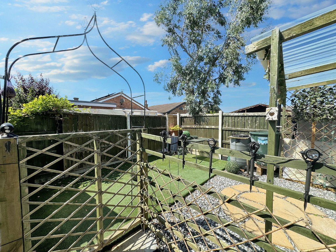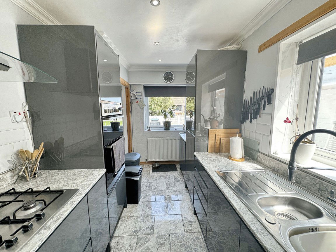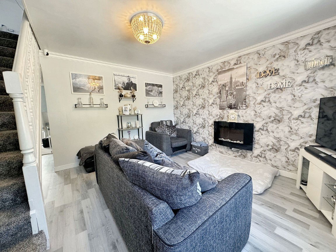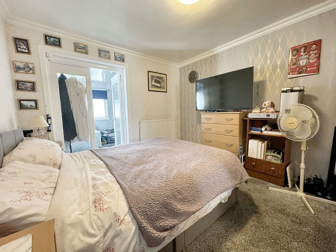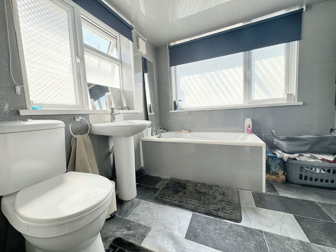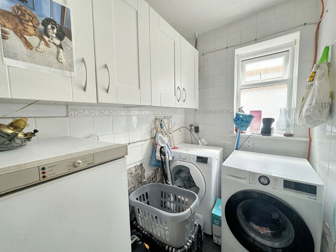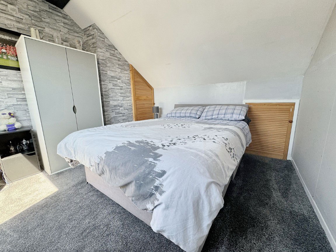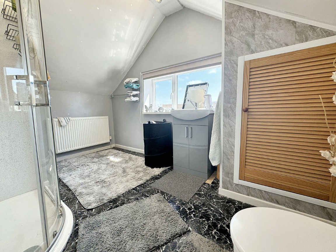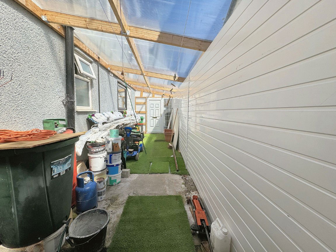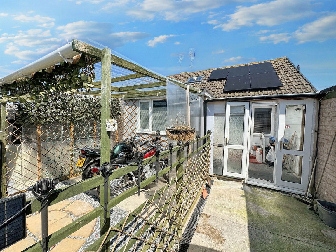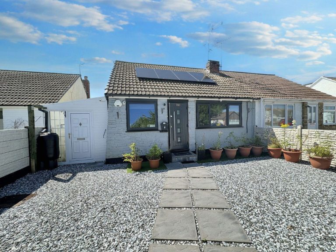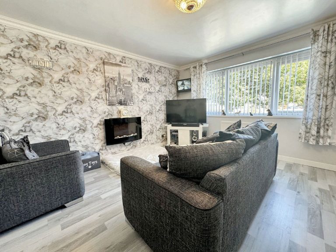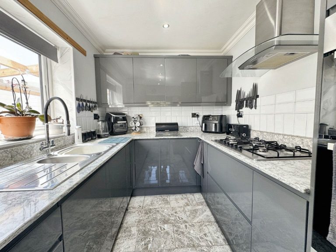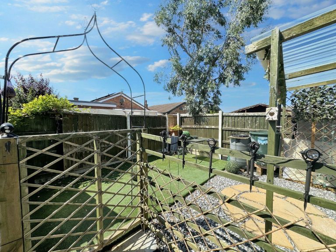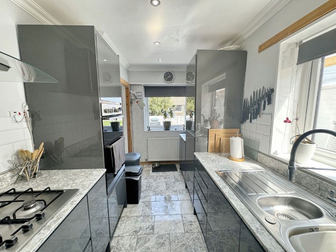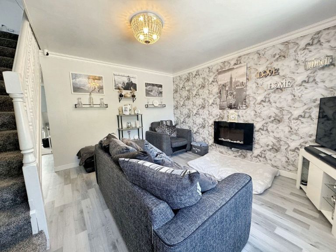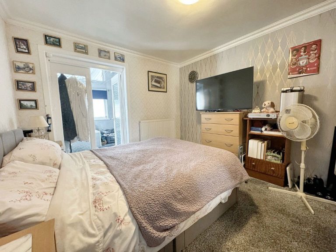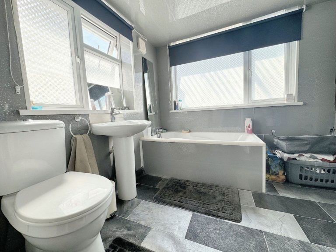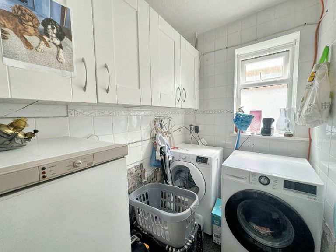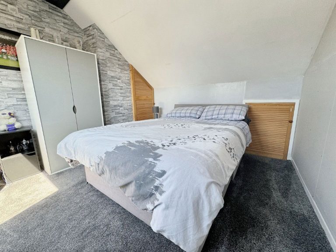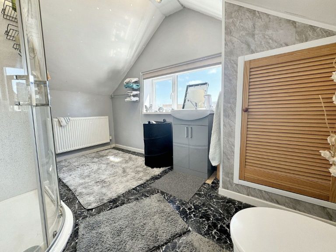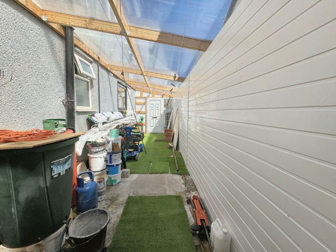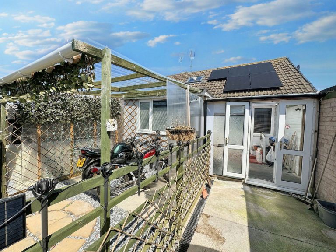£169,950
Lon Y Gors, Pensarn, Abergele,
Key features
- Semi detached dormer bungalow
- Two bedrooms
- Ensuite
- Modernised kitchen
- Low maintenance gardens to the front and rear
- Garage providing power and light
- Solar panels
- Tenure - Freehold
- Council Tax Band - C
- EPC - D
Full property description
Description
A pleasing semi detached bungalow situated in a popular residential estate. Comprising of Two ample sized bedrooms, one with en suite, lounge, bright kitchen, utility room, office and Three piece shower room suite. Offering lovely low maintenance gardens to the front and rear and benefiting from a spacious sheltered porch to the side, perfect for storage and a garage. Located under a mile from the local town of Abergele where various amenities can be found including Tesco Supermarket, cafes, pharmacy and banking hub. The Abergele and Pensarn train station is close by along with regular bus links and and the A55 Expressway can be easily accessed.
Lobby
Stepping up to the property accessed via composite front door. With lighting and storage cupboard.
Kitchen - 4.13m x 2.08m (13'6" x 6'9")
A modernised kitchen offering a variety of wall and base cabinets with worktops over, sink with 'pull out' tap and drainer, five ring gas hob with extractor over, integrated oven and fridge freezer and radiator. With ceiling spotlights, coved ceilings, dual aspect windows and tiled flooring.
Lounge - 3.99m x 3.37m (13'1" x 11'0")
Offering a feature electric fireplace, large window allowing natural light, coved ceilings and laminate flooring. With staircase and radiator.
Inner hallway
With lighting and laminate flooring.
Bedroom one - 3.53m x 3.1m (11'6" x 10'2")
A double room offering coved ceilings, lighting, power points, radiator and carpet flooring. With door leading to the;
Ensuite - 2.53m x 2.31m (8'3" x 7'6")
A Three piece suite comprising of pedastal hand wash basin, WC and alcove bath. With dual aspect windows allowing natural light.
Utility Room - 2.15m x 1.34m (7'0" x 4'4")
Providing power, light and space for washing machine and tumble dryer. With lighting, obscured window and wall mounted cabinets for storage.
Office - 3.12m x 1.99m (10'2" x 6'6")
Situated at the rear of the property offering coved ceilings, lighting, power points, window and rear door leading outside.
Bedroom Two - 3.59m x 2.96m (11'9" x 9'8")
Positioned on the second floor this double room. With velux window providing views of the woodlands, multiple eave cupboards ideal for storage, radiator and carpet flooring.
Shower Room - 3.51m x 2.25m (11'6" x 7'4")
A Three piece shower room suite comprising of a vanity sink, WC and 'Triton' alcove shower. With storage cupboard homing the 'Worcester' boiler, window.
Sheltered porch - 7.69m x 2.09m (25'2" x 6'10")
Accessed via the front and rear of the property by uPVC door. With polycarbonate roof, power and ample space for storage. There is a further area in between here and the garage ideal for further storage.
Garage
Offering power and light with door to the front, side and multiple windows.
Outside
A gate accesses the front of the property which open up to the lovely low maintenance garden. Offering paved slabs creating a pathway surrounded by decorative stone chippings with various pretty plants and flowers. A uPVC door can also give access to the side sheltered porch.
The rear garden is surrounded by timber fencing perfect for privacy and offers an astro turf decking area with polycarbonate roof for shelter. With outside tap and lighting.
Services
Mains electric, gas, water and drainage are believed available or connected to the property. All services and appliances not tested by the selling agent. Solar panels which are owned outright.
Directions
From the agent's office, turn left at the second set of traffic lights and follow the road, entering Pensarn at the roundabout by bearing right. Continue along and turn right into Lon Y Cyll. Take the next turning on the right into Lon Y Gors and the property will be seen on the right hand side.
Interested in this property?
Try one of our useful calculators
Stamp duty calculator
Mortgage calculator
