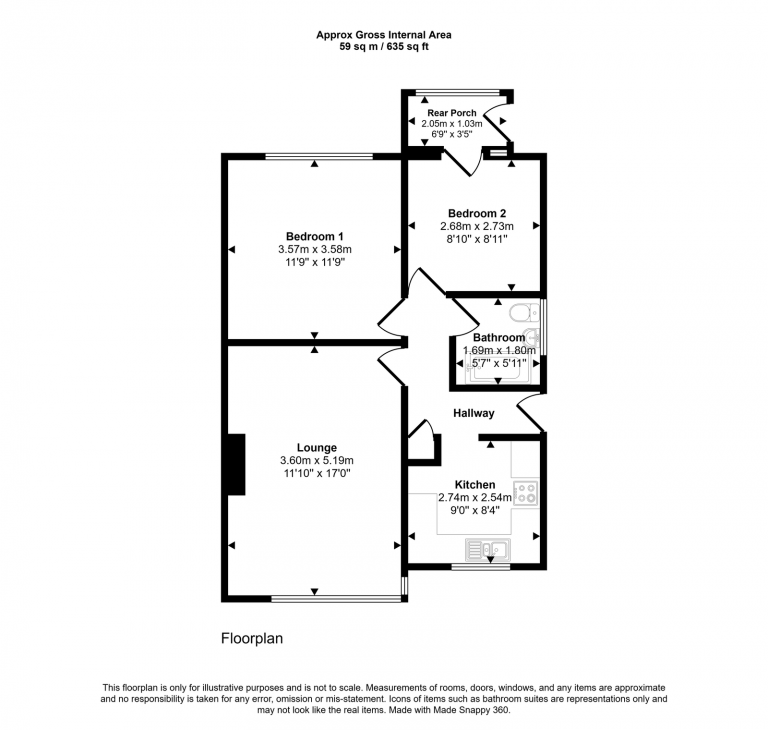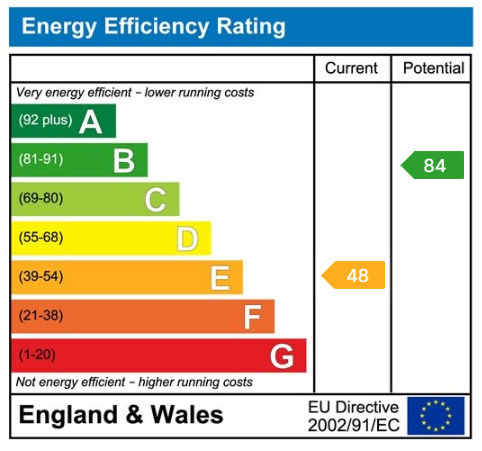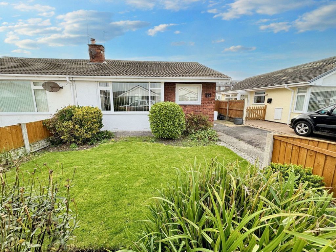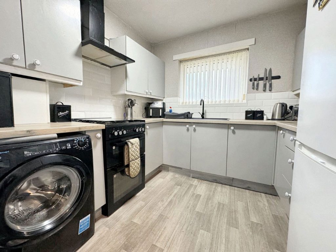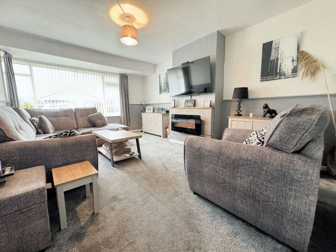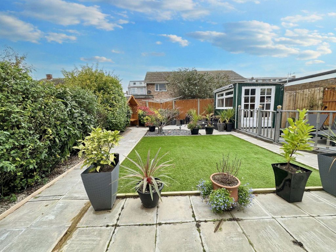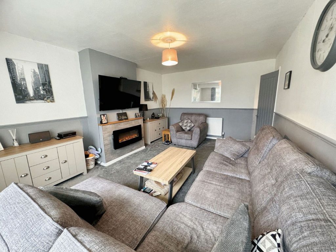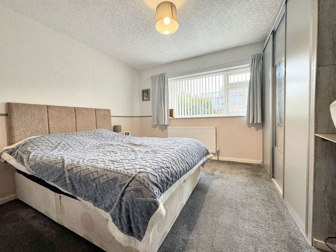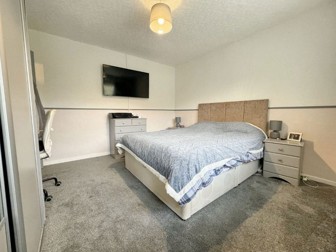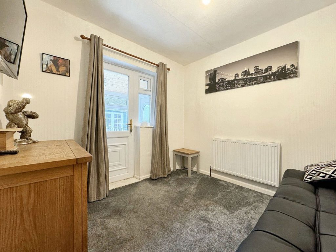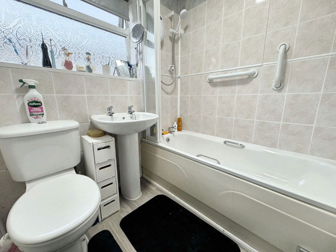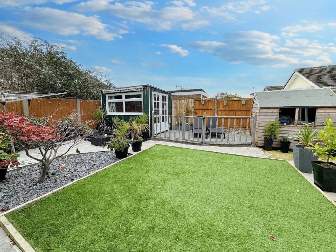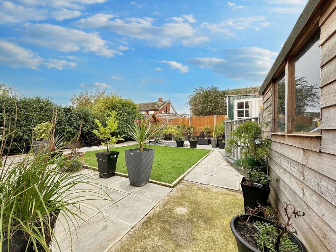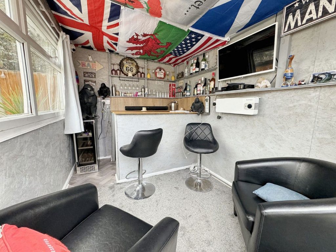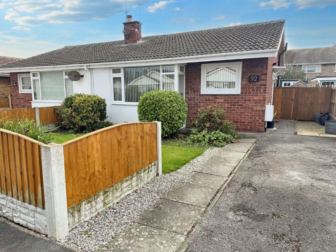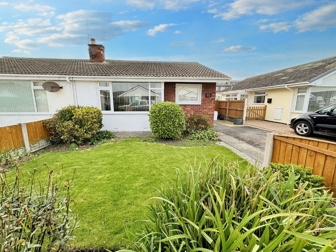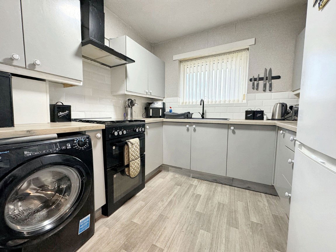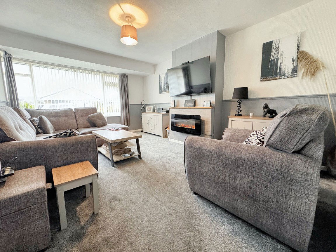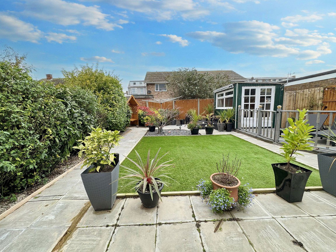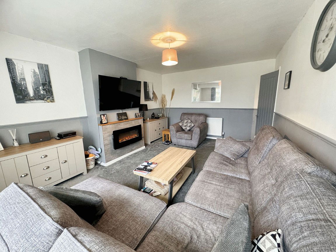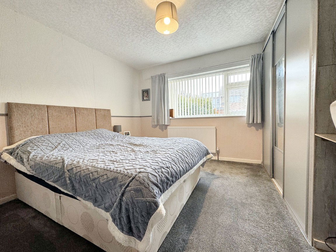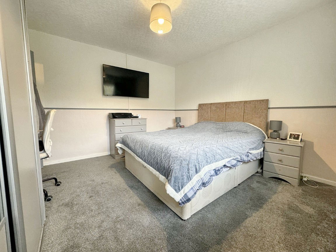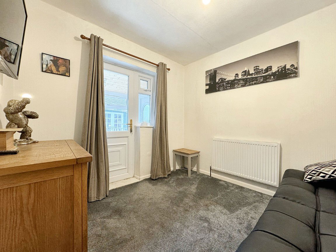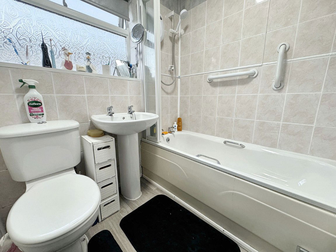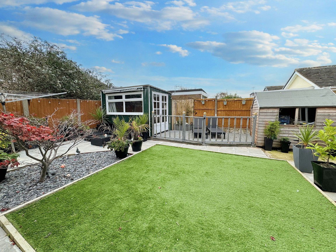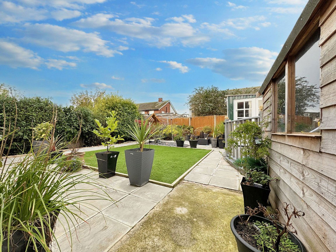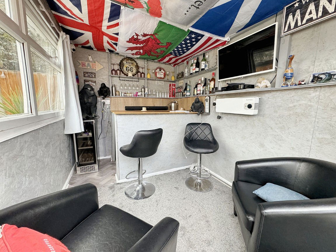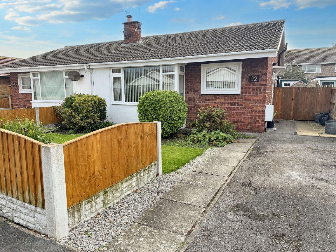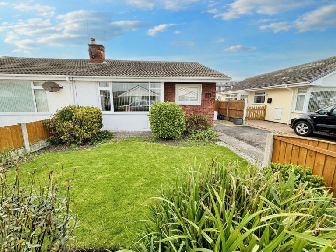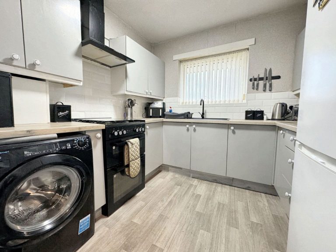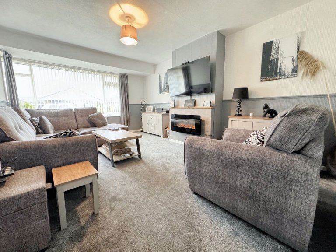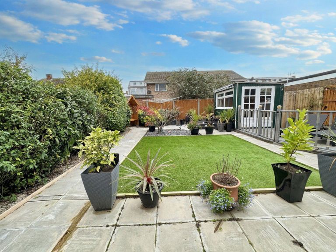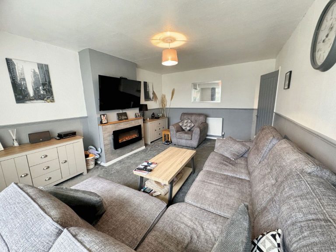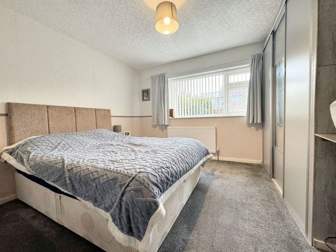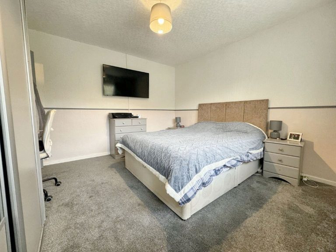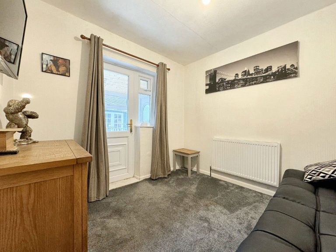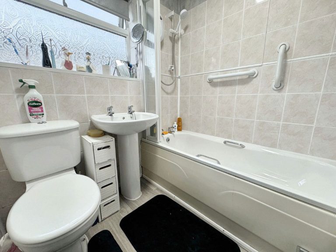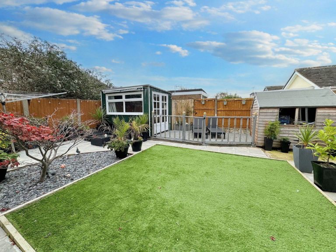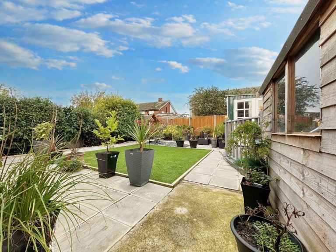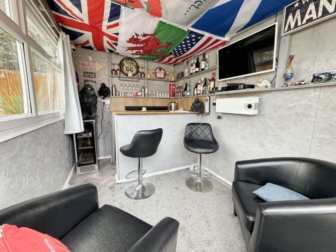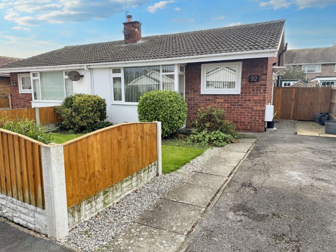£160,000
Lon Y Gors, Pensarn, Conwy
Key features
- Tenure - Freehold
- EPC - E
- Council Tax - C
- Spacious lounge
- Within walking distance of local amenities
- Pretty gardens with a garden room
- Useful porch
- Two bedrooms
- Coastal location
- Semi-detached bungalow
Full property description
This semi-detached bungalow is situated in the popular coastal location of Pensarn. Positioned perfectly for living by the seaside, with shops, eateries and a post office within walking distance from the property. Benefiting from the larger towns of Abergele, Rhyl and Llandudno being close by and local bus and train services within walking distance. The property comprises of two bedrooms, large lounge, kitchen and bathroom. Benefiting from gas central heating and double glazing throughout, driveway for parking, pretty front and rear gardens and a garden room/bar.
Hall
Stepping up from the driveway through the uPVC front entrance door into the hall. With lighting, loft access, useful storage cupboard, radiator and power points.
Kitchen - 2.74m x 2.54m (8'11" x 8'4")
Situated at the front of the property with a range of wall mounted and base cupboards with worktop space over. One and a half bowl sink and drainer with tap over. Space for a tall fridge/freezer, space for a freestanding cooker with fan over and space and plumbing for a washing machine. Part tiled walls, power points and lighting.
Lounge - 5.19m x 3.6m (17'0" x 11'9")
Bright and spacious lounge with alcove space and space for a wall hung electric fireplace. Large window overlooking the front elevation, with power points, lighting and two radiators.
Bedroom One - 3.58m x 3.57m (11'8" x 11'8")
Master bedroom with window overlooking the rear garden. Built in sliding wardrobes, lighting, power points and radiator.
Bedroom Two/Dining room - 2.73m x 2.68m (8'11" x 8'9")
Second bedroom currently used as a second reception room. Fitted with power points, lighting and radiator. With window and uPVC door opening into;
Porch - 2.05m x 1.03m (6'8" x 3'4")
Situated to the rear of the property. Currently used to house the tumble dryer and small chest freezer. With power points and lighting. Window and door lead out onto the rear garden.
Bathroom - 1.8m x 1.69m (5'10" x 5'6")
Fitted with a three piece suite comprising of a low flush wc, pedestal wash hand basin and panelled bath with 'Mira' wall hung shower over, with folding shower screen. Obscure window provides natural light, chrome 'Ladder' style radiator and lighting.
Outside
The front of the property is bounded by low wood fencing and has a lawned area with pretty borders. There is a concrete driveway that leads around to a timber gate and front entrance door. Driveway continues down to the rear garden which has different seating areas perfect for enjoying the sun or entertaining. There is an area of artificial grass, an array of shrubs and plants surrounding. The garden is bounded by timber fencing. A raised timber decking area leads to the;
Garden Room
Lovingly made by the current owner. Used as a bar/garden room. Fitted with a heater and power points. Double timber doors and window provide natural light.
Services
Mains electric, gas, water and drainage are all believed to be connected or available at the property. Please note appliances are not tested by the selling agent.
Interested in this property?
Try one of our useful calculators
Stamp duty calculator
Mortgage calculator
