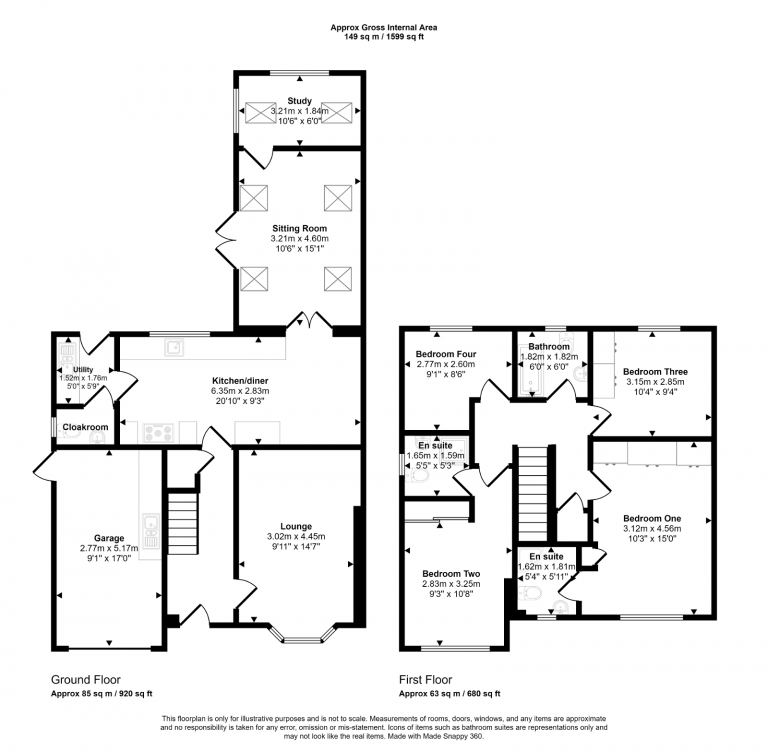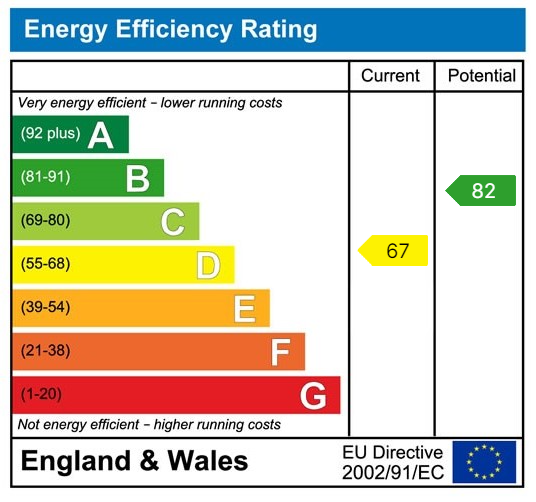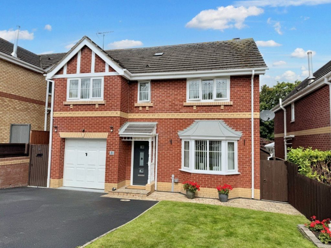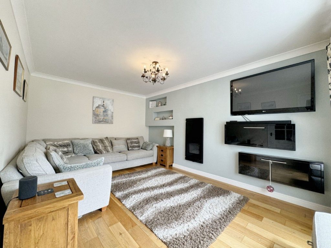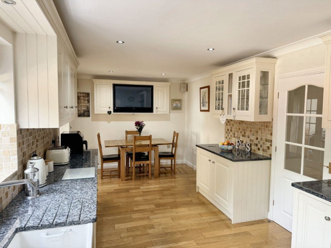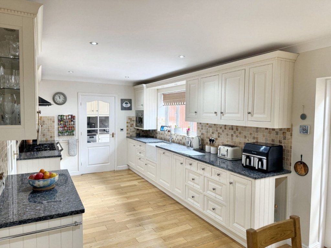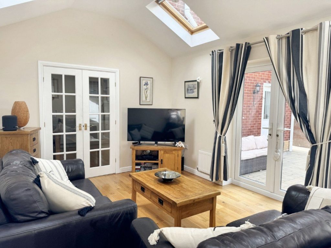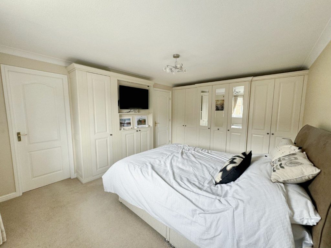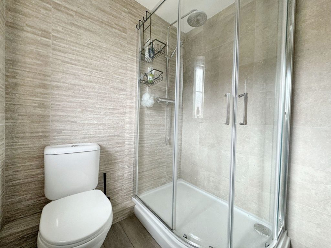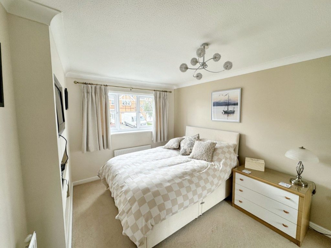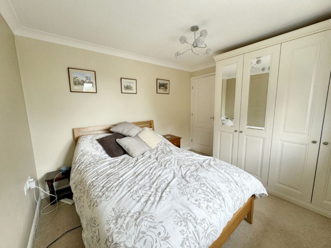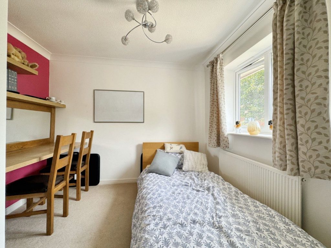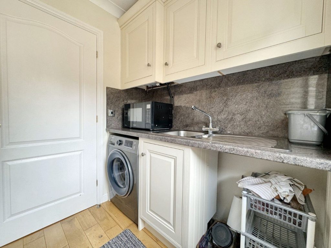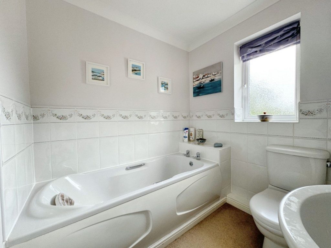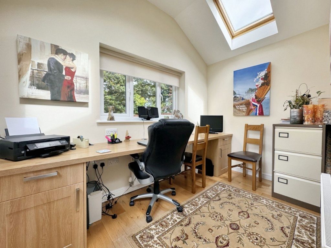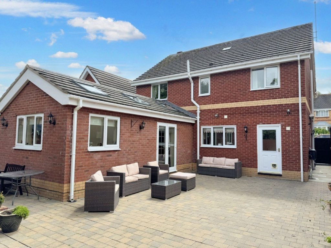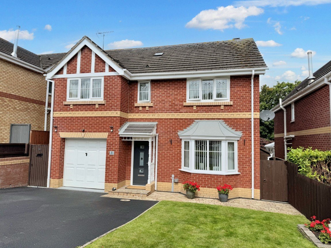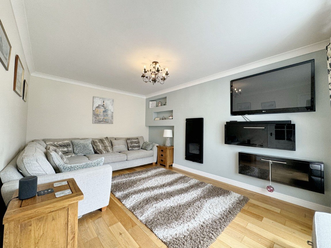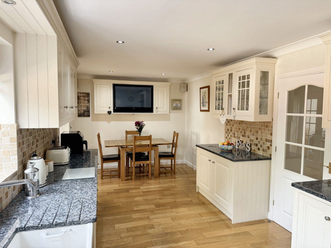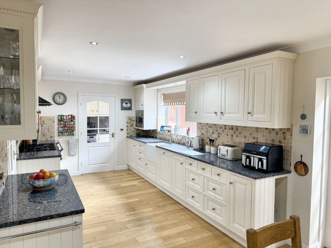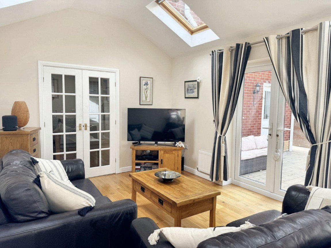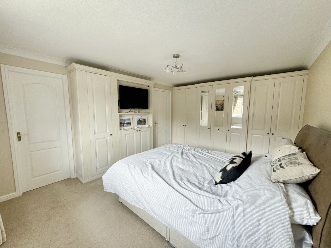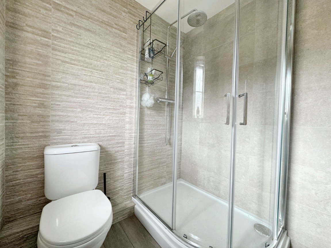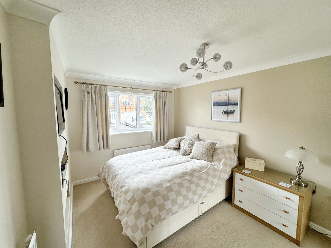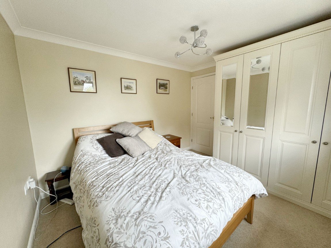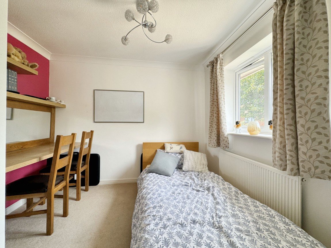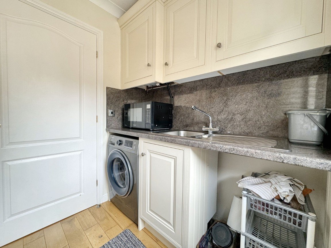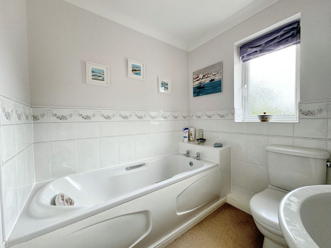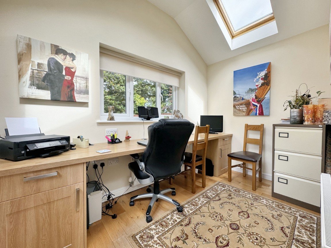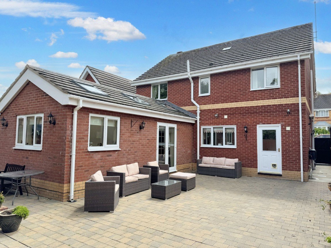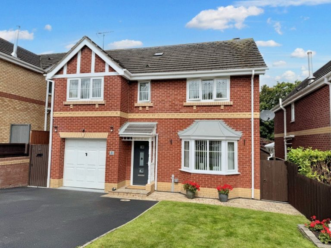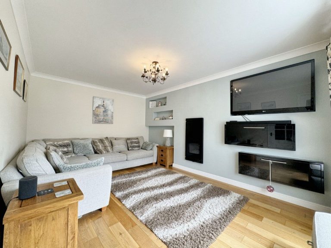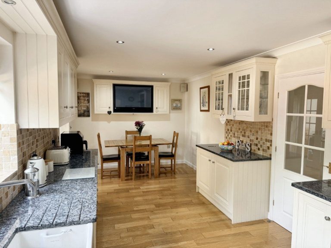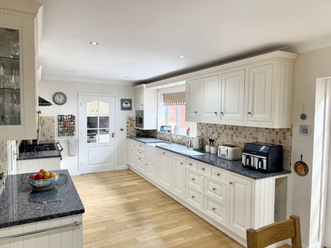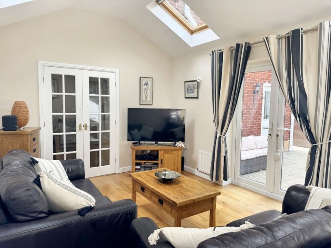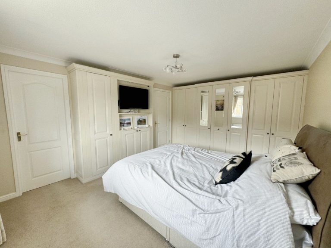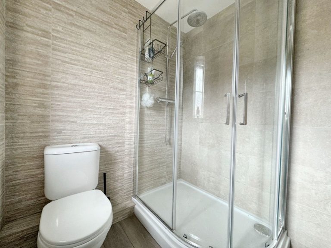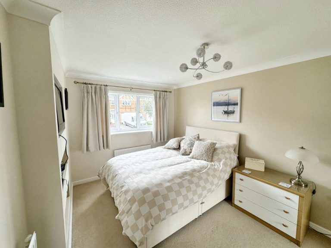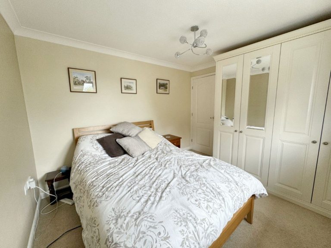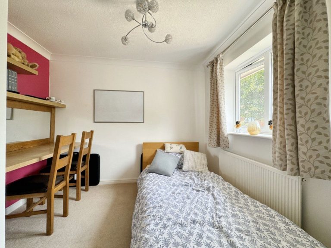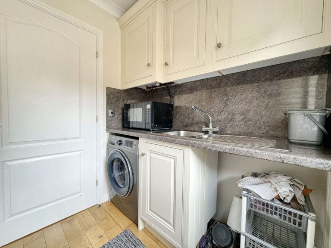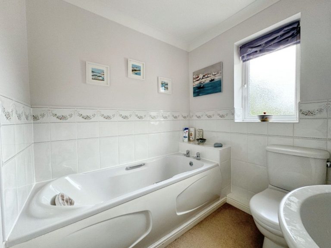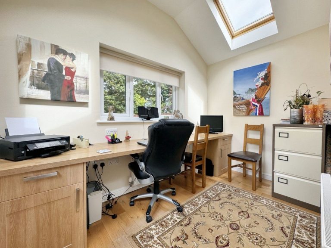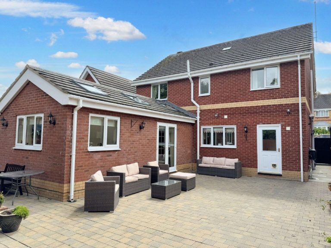£389,950
Maes Elian, Old Colwyn, Conwy,
Key features
- Detached family home
- 4 Bedrooms
- 3 Bathrooms
- Modern interior
- Large garage and driveway
- Large ground floor extension
- Excellent school catchment area
- Tenure - Freehold
- Council Tax Band - F
- EPC - D
Full property description
Description
This impressive four-bedroom detached family home is located in a desirable area of Old Colwyn, offering elevated views over Rhos On Sea and towards the Little Orme. It's conveniently close to local shops, amenities, and schools with easy access to the A55 expressway. The home features double glazing and gas central heating throughout. Further features include a stylish kitchen/diner with integrated appliances and French doors leading to a rear sitting room with a vaulted ceiling and access to a low-maintenance, sunny enclosed garden. The first floor has four spacious bedrooms, two with en-suite shower rooms, and a family bathroom. The property also boasts an integral garage and ample off-road driveway parking.
Entrance Hall
Having coved ceiling, smoke alarm, oak flooring, single panel radiator, under stairs storage cupboard and power points.
Lounge
Having double glazed bay window to the front, double panel radiator, coved ceiling, single panel radiator, oak flooring, TV point, BT point, feature wall mounted gas fire and power points.
Kitchen/Diner
Having a range of fitted wall and base cupboards, with granite worktops surfaces over. Belfast sink with mixer tap over, ceramic tiled splash backs and under pelmet lighting. Space for dual fuel range cooker, two integrated fridges, integrated freezer, integrated dish washer, oak flooring, double glazed window to the rear, integrated stainless steel Hotpoint coffee maker, coved ceiling, two single panel radiators, housing for television and power points.
Utility Room
Having base unit with inset stainless steel single drainer sink, space for automatic washing machine, space for tumble dryer, wall mounted cupboards, power points, single panel radiator, coved ceiling, oak flooring, boiler and timber part double glazed door to the rear garden.
Ground Floor Cloakroom
With a two piece suite comprising of low flush W.C and pedestal wash hand basin, oak flooring and double glazed obscure glass window to the side.
Sitting Room
Having vaulted ceiling with four Velux sky light windows, oak flooring, TV point, single and double panel radiators, power points, TV point, telephone point and double glazing French doors giving access to rear.
Study
Having two Velux sky light windows, oak flooring, single panel radiator, two double glazed windows to the rear, power points and BT point.
Stairs to First Floor Accommodation and Landing
Timber balustrade and spindles, having access to roof space, coved ceiling, two light tunnels, airing cupboard housing hot water tank, smoke alarm, power points and doors leading off to.
Bedroom One
Having double glazed window to the front, a range of fitted wardrobes, single panel radiator, housing for television, coved ceilings and power points.
En-Suite
Having a three piece suite, comprising of shower cubicle with shower over, low level WC and pedestal to wash hand basin, wall mounted chrome heated towel rail, tiled walls and double glazed obscure glass window to the front.
Bedroom Two
Having double glazed window to the front, two single panel radiators, coved ceiling, TV point, built in mirrored wardrobes and power points.
En-suite
Having a three piece suite comprising of a shower cubicle, low level WC, pedestal to wash hand basin, single panel radiator, part tiled walls, shaver point, extractor fan, and double glazed sure glass window to the side.
Bedroom Three
Having double glazed window to the rear, enjoying views across to Rhos On Sea and the Coast, single panel radiator, coved ceiling and built in wardrobes, TV point and power points.
Bedroom Four
Having double glazed window to rear enjoying views of Rhos on Sea and the coast, single panel radiator, coved ceiling, TV point and power points.
Bathroom
Having a three piece suite comprising of panel bath, low level WC, and pedestal wash hand basin, part tiled walls, extractor fan, single panel radiator, wall mounted storage cupboard, wall mounted mirror, shaver point, coved ceiling and double glazed obscure glass window to the rear.
Outside
To the front of the property is tarmacadam driveway providing ample off road parking leading to an integral garage having plumbing for washing machine, inset single drainer sink giving hot and cold water, power points and radiator. A lawn garden to the front, access to a side storage shed and raised planter. The rear garden is enclosed by dwarf walling and timber slat fencing affording part seclusion and is low maintenance being mainly block paved and steps down to timber decked area, bordered by raised brick planters with inset lights, two double power points and the rear garden enjoys a very sunny aspect.
Services
Mains electric, water, gas and drainage are connected to the property. All services and appliances are not tested by the selling agent.
Directions
Follow the A55 towards Colwyn Bay, take the junction sign posted Old Colwyn. Head up towards the mini round about. At the roundabout take the third exit and then take the second turning on the left onto Hesketh Road. Continue up to the very top bearing left and the property can be found on the left hand side.
Interested in this property?
Try one of our useful calculators
Stamp duty calculator
Mortgage calculator
