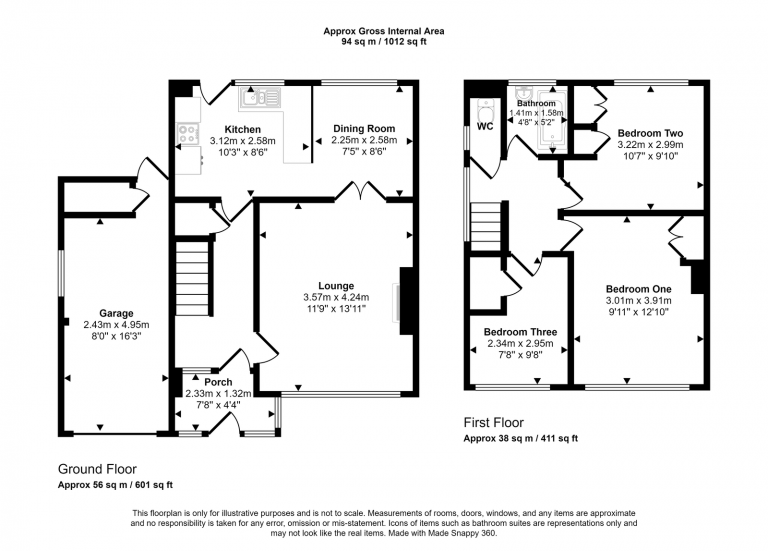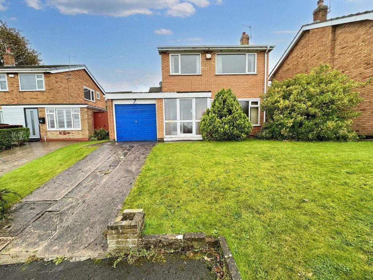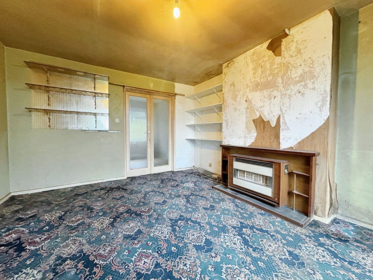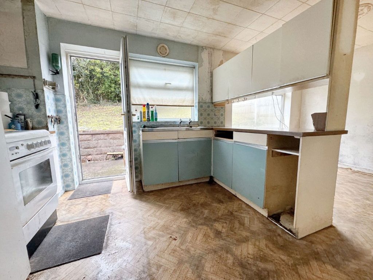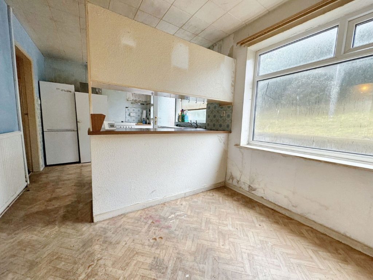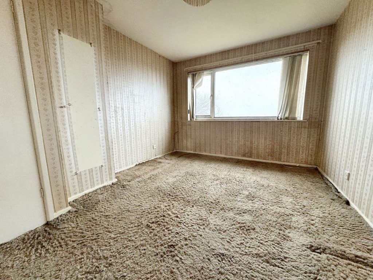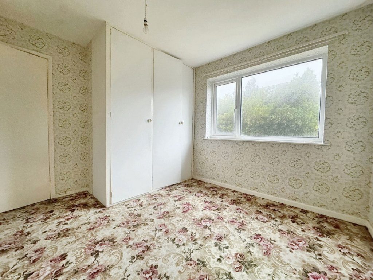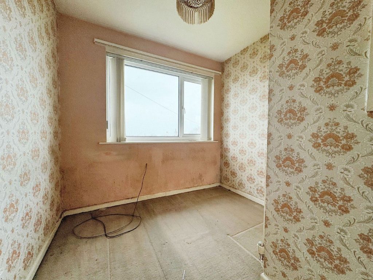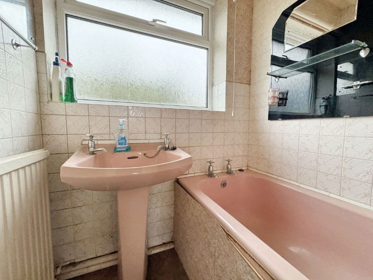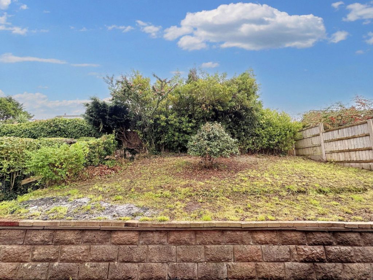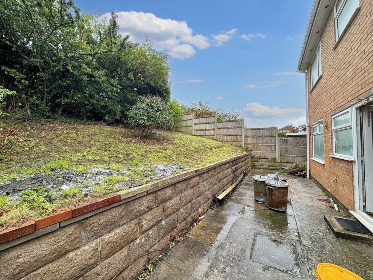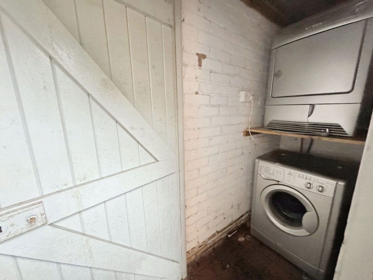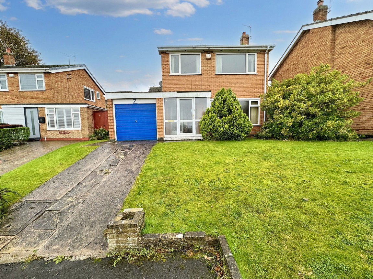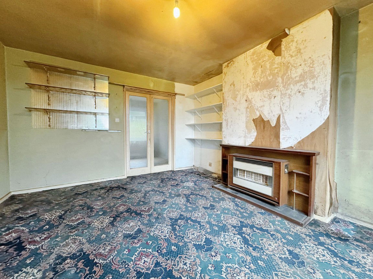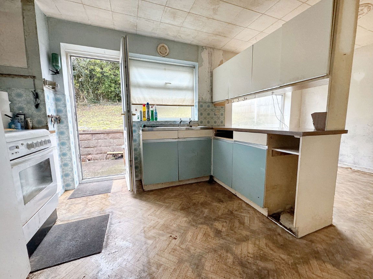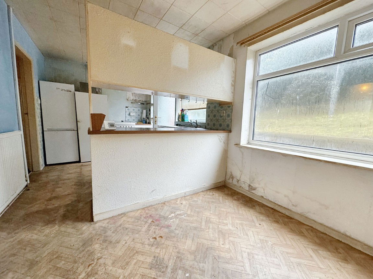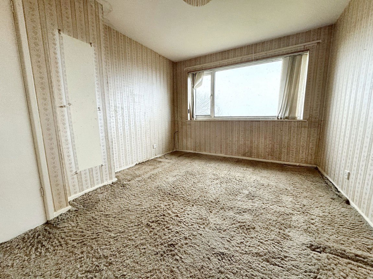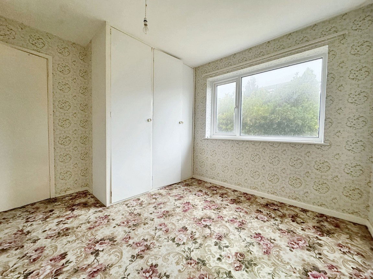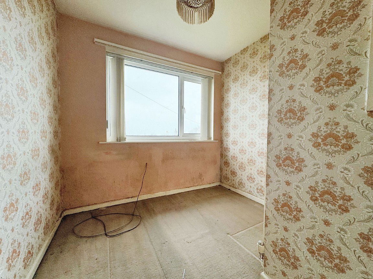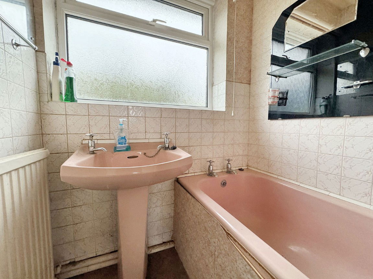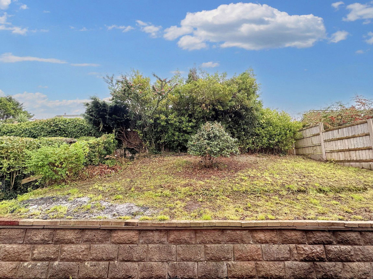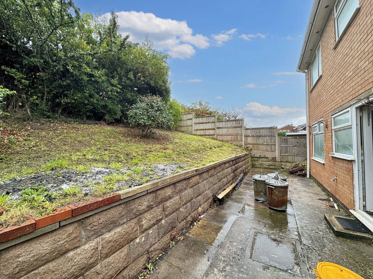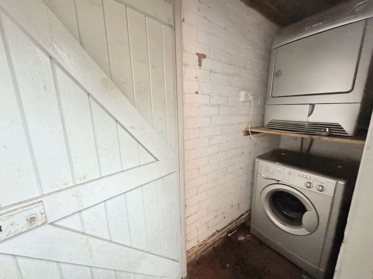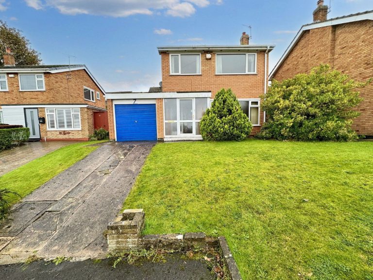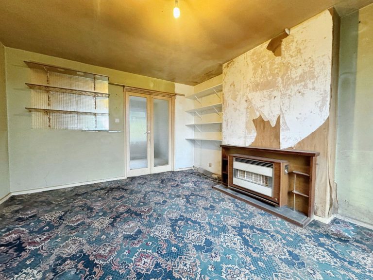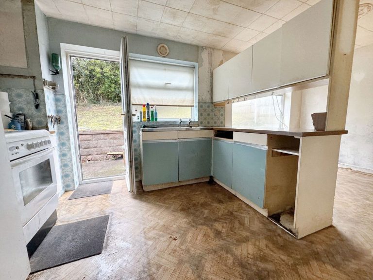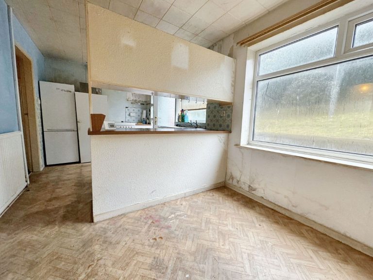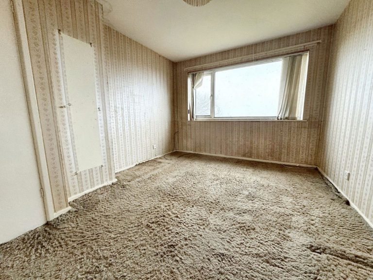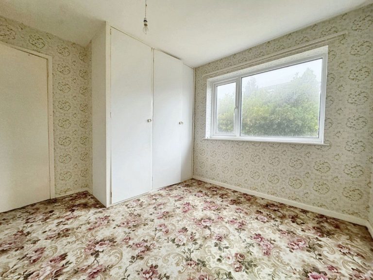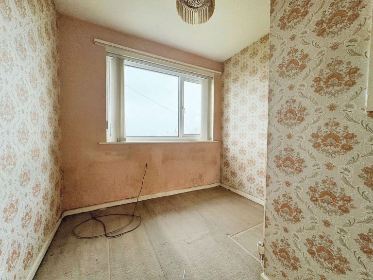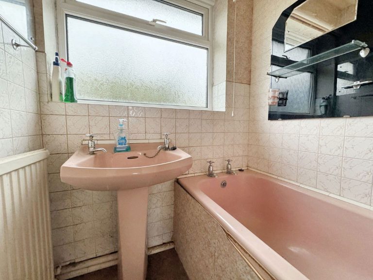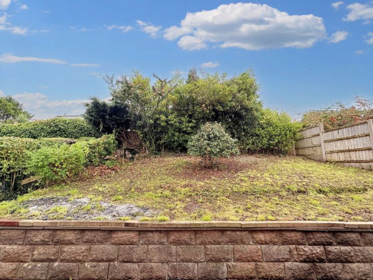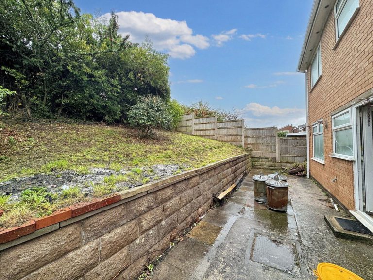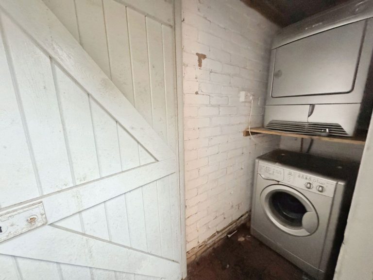£199,950
Maes Ffynnon, Llanddulas, Conwy
Key features
- Chain free
- Popular coastal location
- South facing garden
- Three bedrooms
- Garage with utility area
- Investment potential
- Sea views
- EPC - tbc
- Council Tax - D
- Tenure - Freehold
Full property description
An exciting opportunity to purchase this chain free family home in need of a full renovation. Situated in the popular coastal village of Llanddulas which has a local school, public house, shop with petrol station and restaurant. The larger towns of Abergele and Colwyn Bay are close by with large supermarkets, high street and schools for all ages. The A55 is accessible from here to explore the beautiful North Wales coast and beyond or to commute easily to Chester, Liverpool and Manchester. The property comprises of lounge, kitchen/diner, three bedrooms, bathroom and sperate WC. Benefiting from a garage with added utility area, South facing garden and gas central heating throughout.
Porch - 2.33m x 1.32m (7'7" x 4'3")
Stepping up from the sloped driveway through the uPVC front door into the porch with tiled flooring and lighting. Timber door and side window give access into;
Hall
Fitted with lighting, power points, radiator and useful storage cupboard under the stairs. Door leads into;
Lounge - 3.57m x 4.24m (11'8" x 13'10")
With large window to the front giving distant sea views. The room has lighting, power points, radiator and timber double glazed doors opening into the;
Kitchen/Diner - 5.37m x 2.58m (17'7" x 8'5")
Fitted with a range of wall and base units and island with worktop space over. Stainless steel sink and drainer with taps over. Space for fridge/freezer and cooker. Dual windows overlooking the rear garden. Space for a dining table and chairs. Fitted with lighting, power points and radiator. UPVC glazed door leads out on the rear garden.
Stairs and Landing
Stairs leading up to the first floor, with the loft being accessed from here, a window overlooking the side elevation, lighting and power points.
Bedroom One - 3.01m x 3.91m (9'10" x 12'9")
Master bedroom with window to the front giving sea views. Double doors open to a useful storage cupboard, where the 'I-Mini' boiler is house. With radiator, lighting and power points.
Bedroom Two - 3.22m x 2.99m (10'6" x 9'9")
Situated at the rear of the property with built in wardrobe space, lighting, power points and radiator.
Bedroom Three - 2.34m x 2.95m (7'8" x 9'8")
Overlooking the front elevation with sea views and useful storage cupboard space, over the stairs. Fitted with radiator, lighting and power points.
WC
Separate WC facility with window to the side.
Bathroom - 1.41m x 1.58m (4'7" x 5'2")
Panelled bath with wall hung shower over and glass screen. Pedestal wash hand basin and obscure glazed window providing natural light. Part tiled walls, lighting and radiator.
Outside
To the front is a shared front lawn bounded by a low brick wall. Sloped path and driveway lead up to the front entrance porch and garage. The rear garden can be accessed either side of the house, with one side having space for a shed and the other side leading through a timber gate. With a large patio area for outside entertaining and steps leading up to a sloped lawn benefiting from being South facing. The rear garden is bounded by timber fencing and the garage is accessed by a timber rear door. The garage has side window and 'up and over' garage door, electric and plumbing and has a separate utility area.
Services
Mains gas, electric, water and drainage. Please note no appliances are tested by the selling agent.
Agents Notes
Please note this sale is subject to a grant of probate.
Interested in this property?
Try one of our useful calculators
Stamp duty calculator
Mortgage calculator
