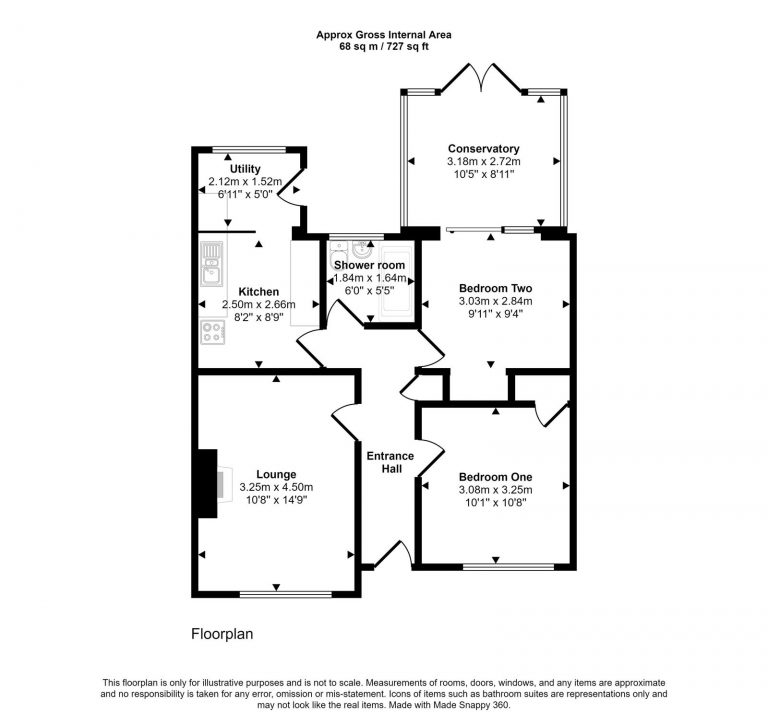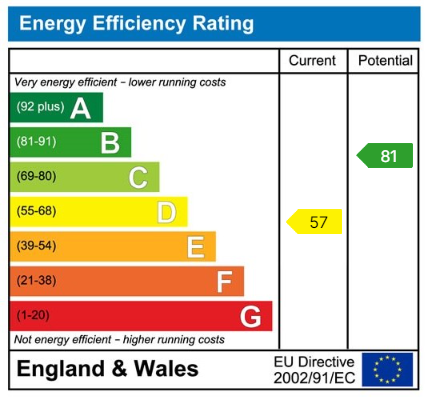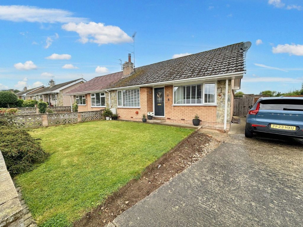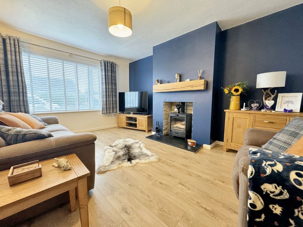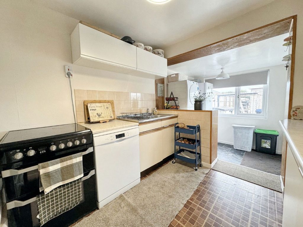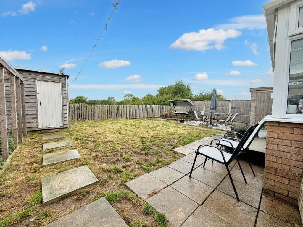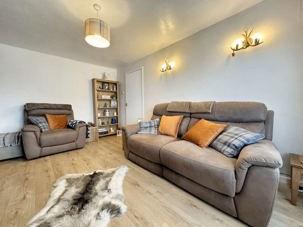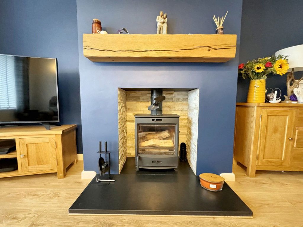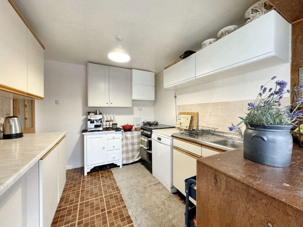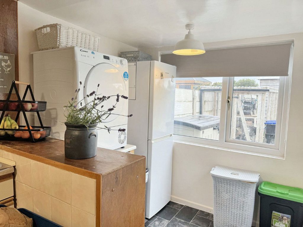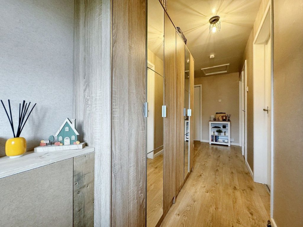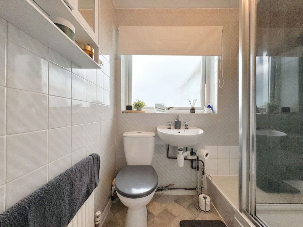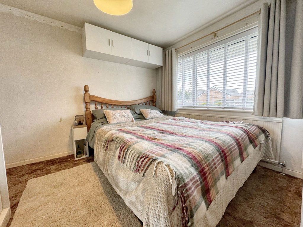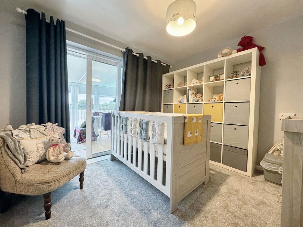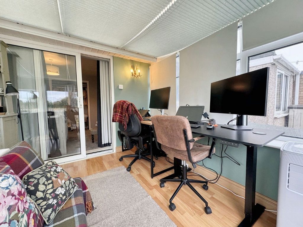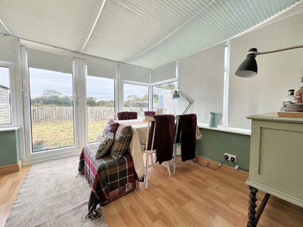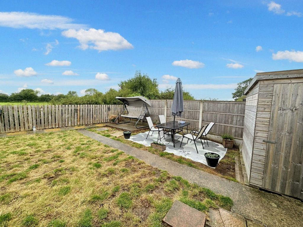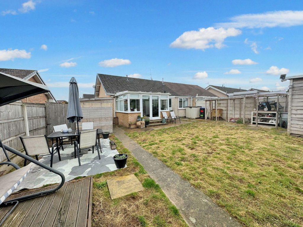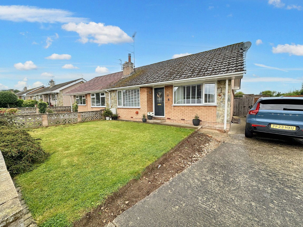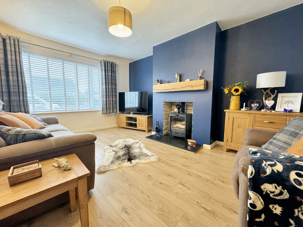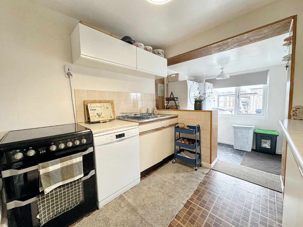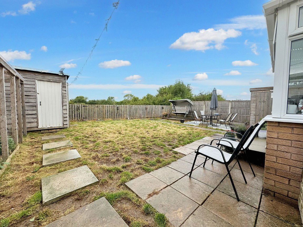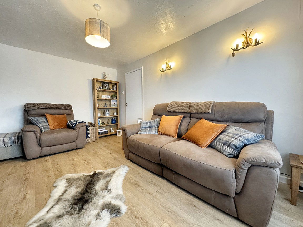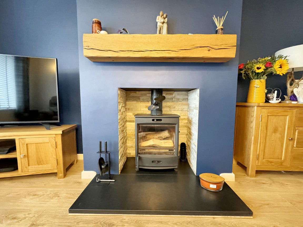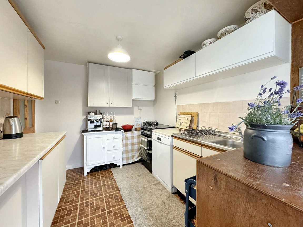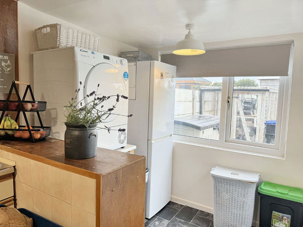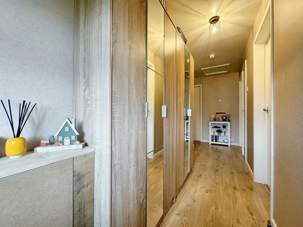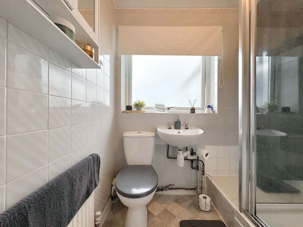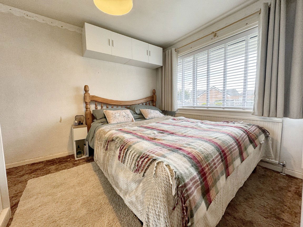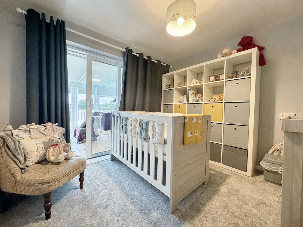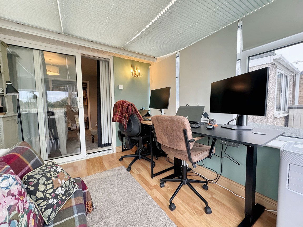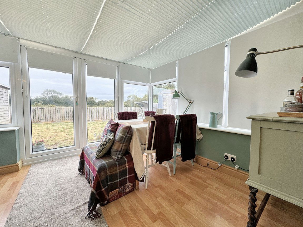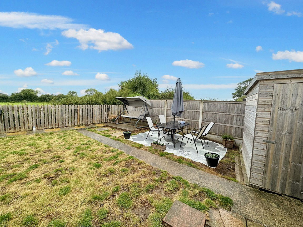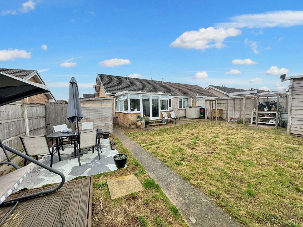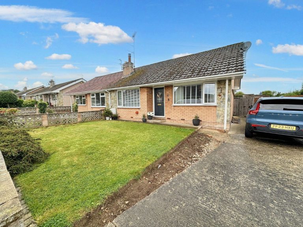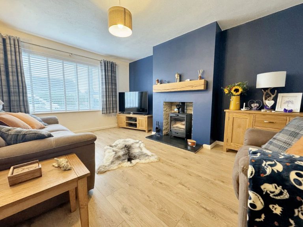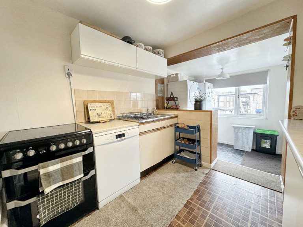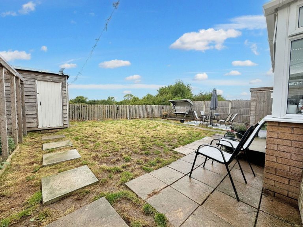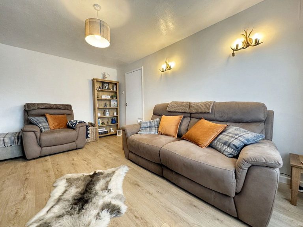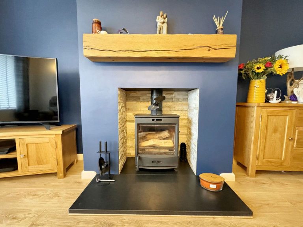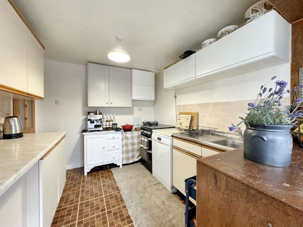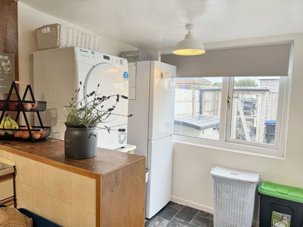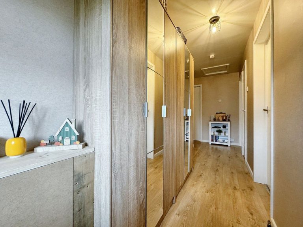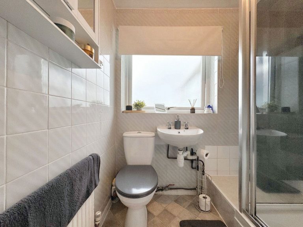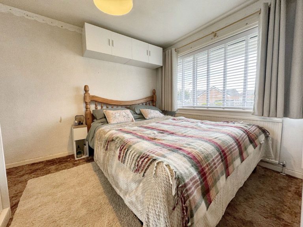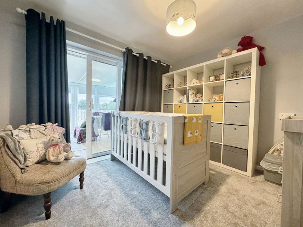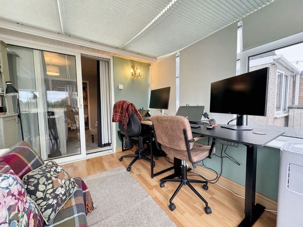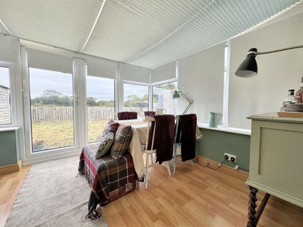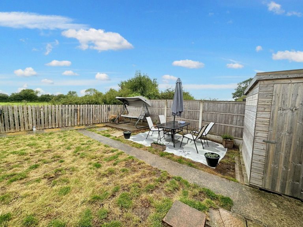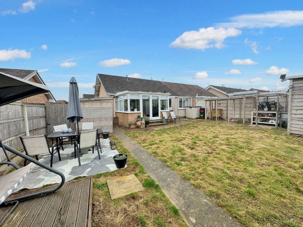£164,950
Maes Owen, Bodelwyddan, Rhyl, Denbighshire
Key features
- Semi detached bungalow
- Sought after village location
- Bright lounge with feature log burner
- Kitchen with utility area
- Enclosed rear garden with views towards open fields
- Conservatory
- Shower room
- EPC - D
- Council Tax - C
- Tenure - Freehold
Full property description
Situated in a pretty village location. This semi detached bungalow comprises of two double bedrooms, kitchen with the benefit of a utility area, shower room, conservatory and bright and spacious lounge with feature log burner. With local amenities, primary school and local hospital all within walking distance of the bungalow. The larger towns of Abergele and Prestatyn are nearby and offer larger supermarkets, busy highstreets and schools for all ages. Excellent transport links are available with bus routes and the A55 close by, perfect for commuting or exploring the North Wales coastline and beyond.
Hallway
Stepping up through the uPVC entrance door into the hallway. With loft space being accessed from here, smoke alarm, lighting and power points. Useful storage cupboard housing the boiler, meter cupboard and laminate flooring.
Lounge - 4.5m x 3.25m (14'9" x 10'7")
Feature log burner with timber mantel and stone effect hearth. Alcove space, wall and ceiling lighting, power points and large window overlooking the front garden.
Kitchen/Utility - 4.78m x 4.02m (15'8" x 13'2")
Fitted with a range of wall and base units with worktop space over. Stainless steel sink and drainer with tap over. Space for a dishwasher and space for a cooker. Part tiled walls, lighting and power points. Open archway leads to utility area, with space for a tall fridge/freezer, washing machine and tumble dryer. Window overlooks the rear garden and uPVC door opens giving access to the rear garden.
Bedroom One - 3.25m x 3.08m (10'7" x 10'1")
Master bedroom with double door built in wardrobe space. Window overlooking the front garden. Lighting, power point and radiator.
Bedroom Two - 3.03m x 2.84m (9'11" x 9'3")
Second double bedroom with useful storage space, lighting, radiator and power points. Sliding patio doors leading into the;
Conservatory - 3.18m x 2.72m (10'5" x 8'11")
Part plastered walls and of uPVC construction with poly carbonate roof. Double 'French' doors open out onto the garden. Power points and lighting.
Shower Room - 1.84m x 1.64m (6'0" x 5'4")
Fitted with a three piece suite, comprising of a low flush wc, wash hand basin and walk in shower cubical and wall hung 'Mira' shower. With obscured window providing natural light, shaver point, lighting and radiator.
Outside
Long driveway provides ample space for off road parking, path leads to front entrance door. Front garden is mainly laid to lawn with a low stone wall. The rear garden can be accessed via a timber gate from the driveway and is fully enclosed with concrete and timber fencing. The garden has separate spaces for entertaining and taking in the countryside views. Mainly laid to lawn with pathways leading to the kitchen and conservatory.
Services
Mains gas, water, electric and drainage are believed connected or available at the property. Please note no appliances have been tested by the selling agent.
Interested in this property?
Try one of our useful calculators
Stamp duty calculator
Mortgage calculator
