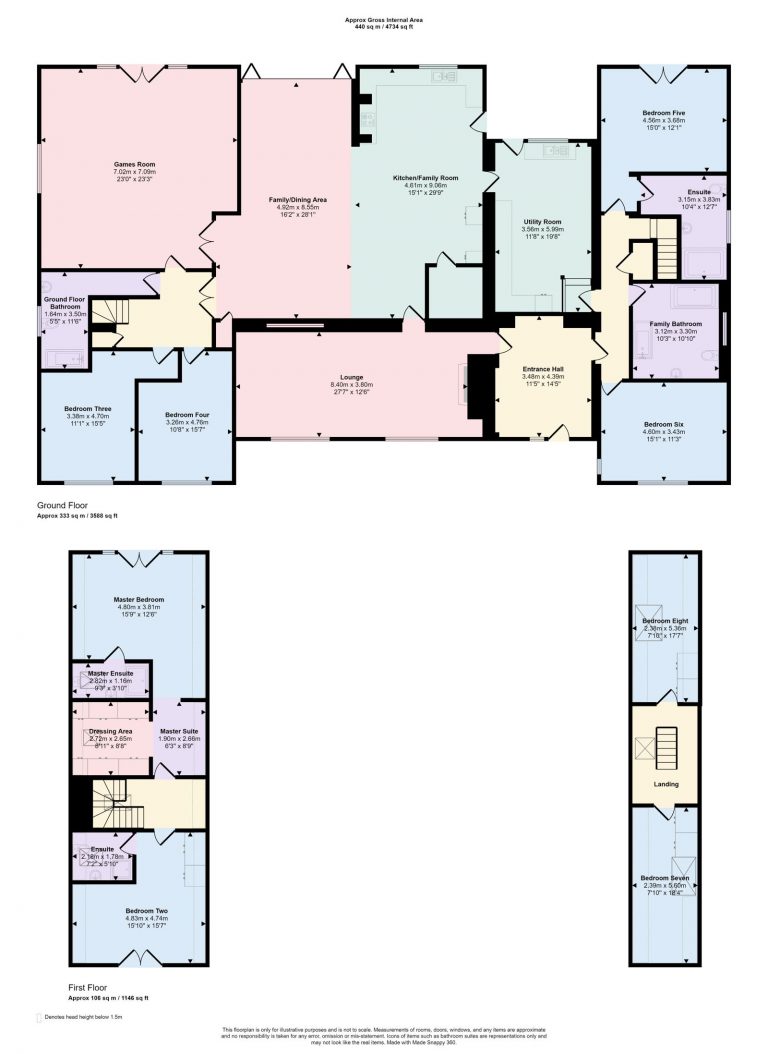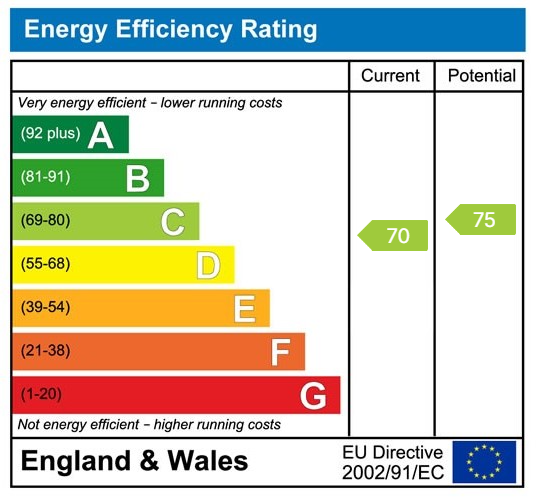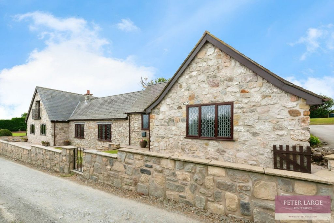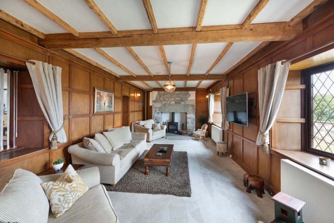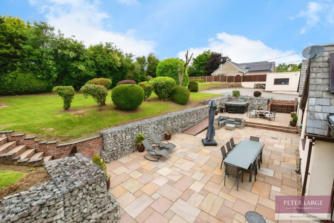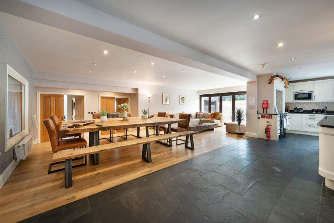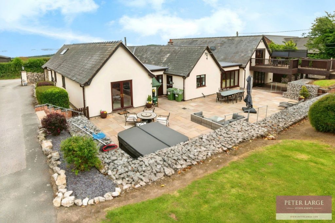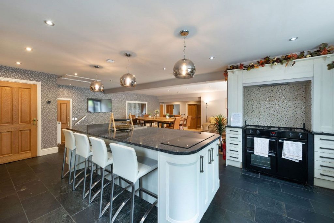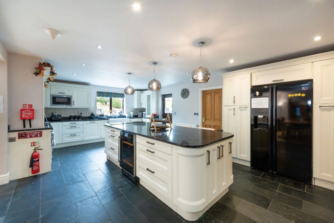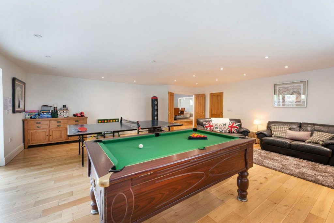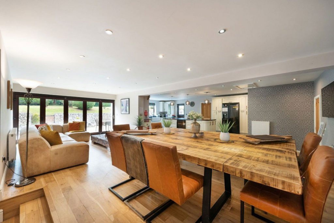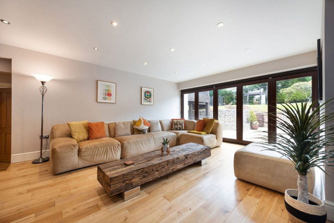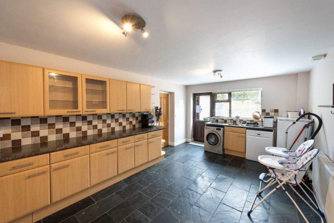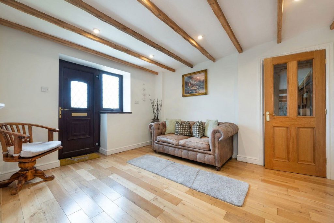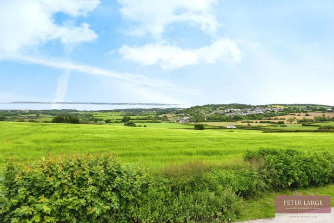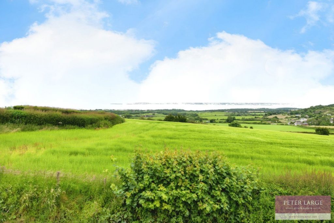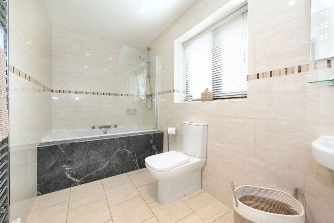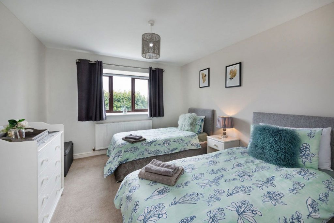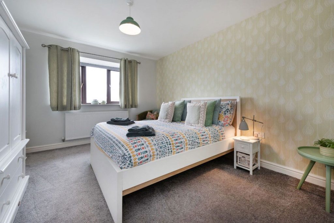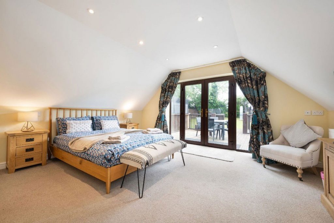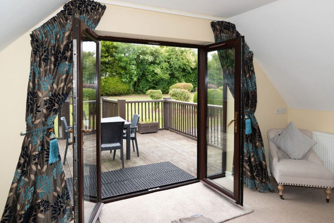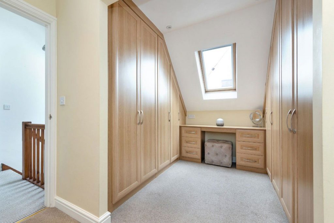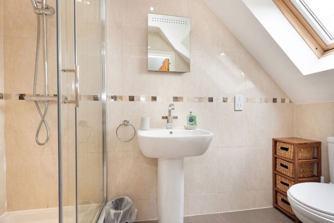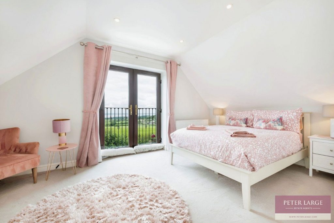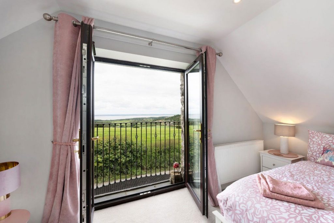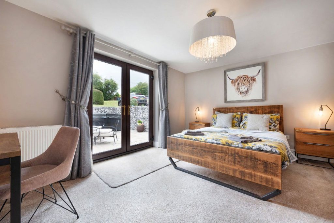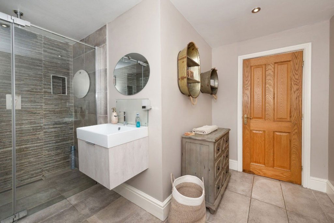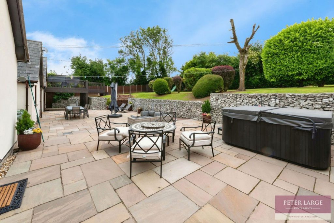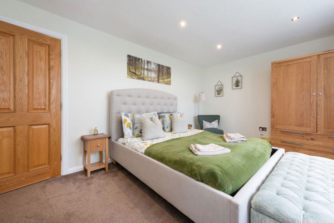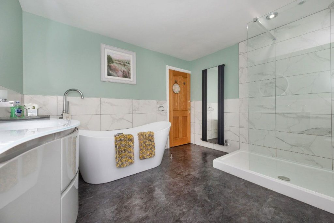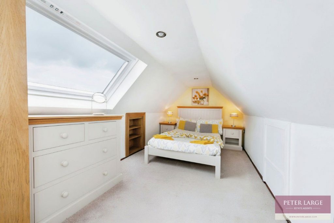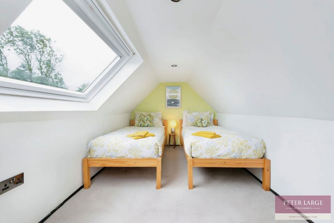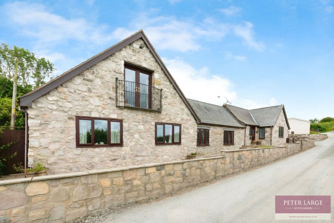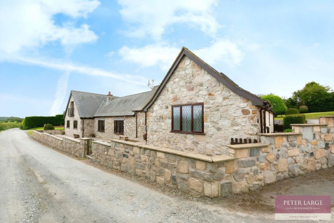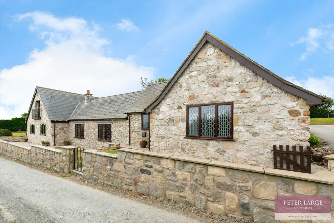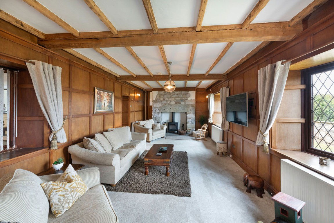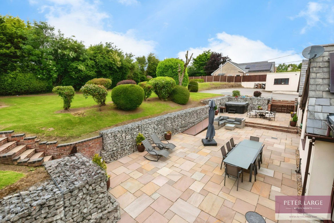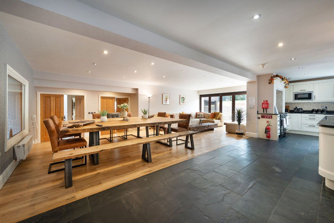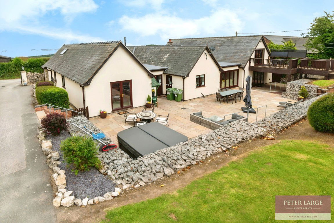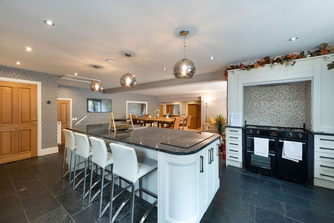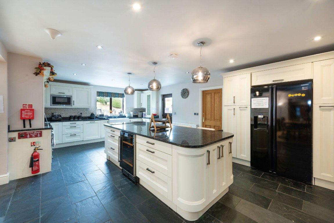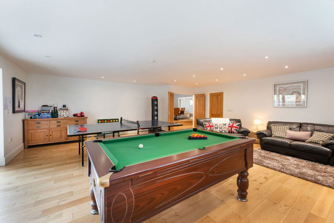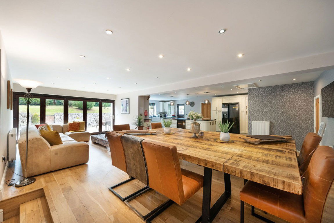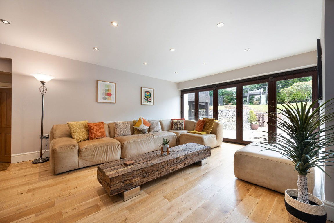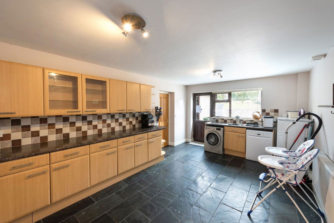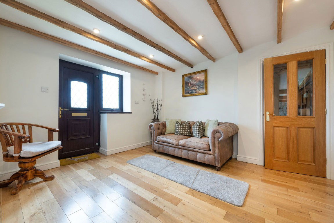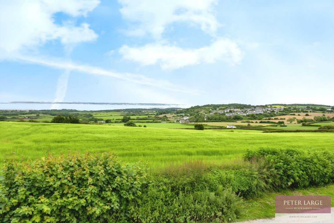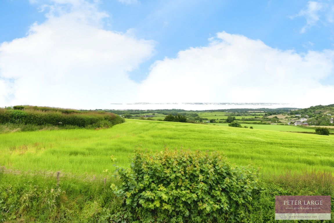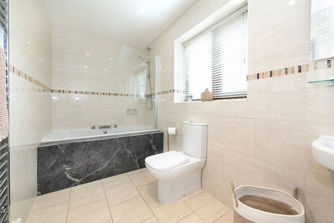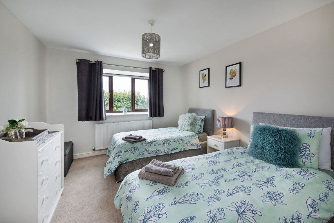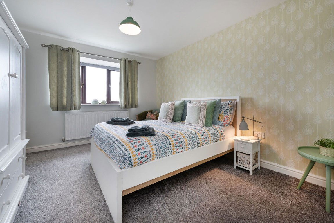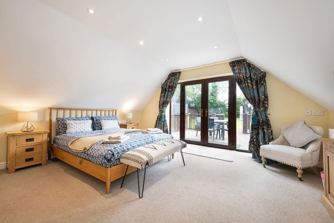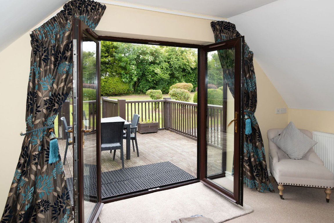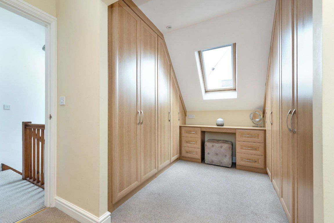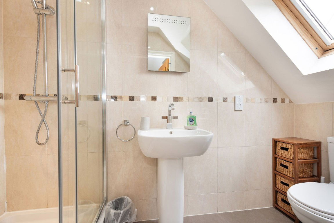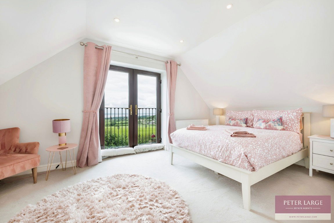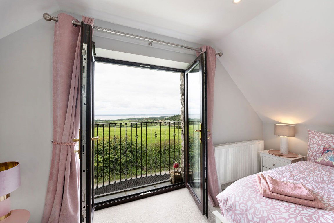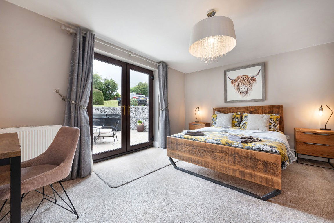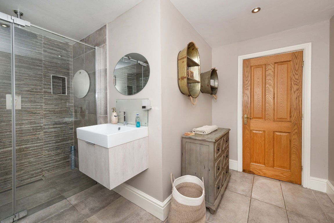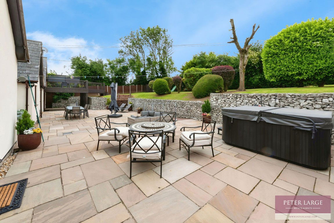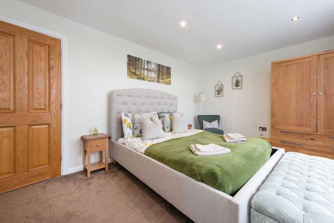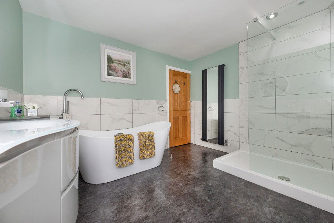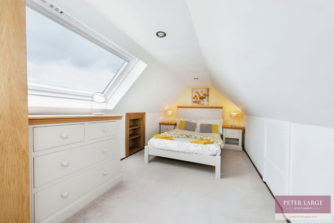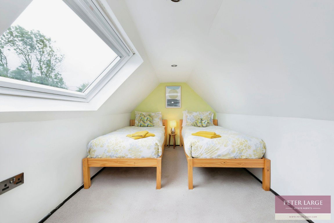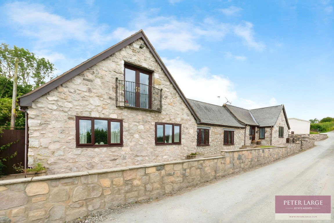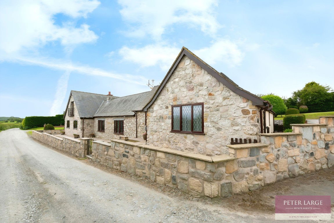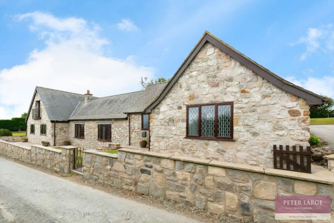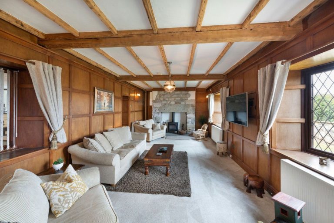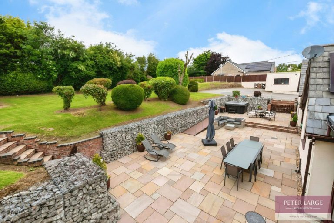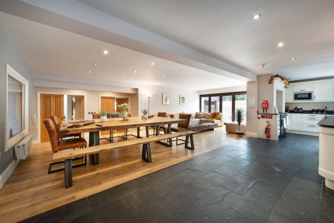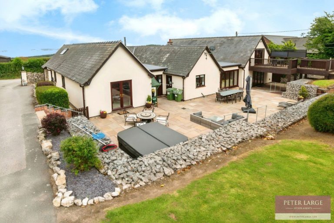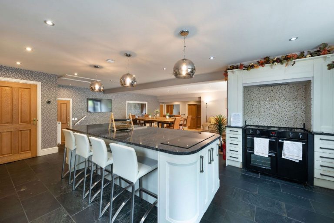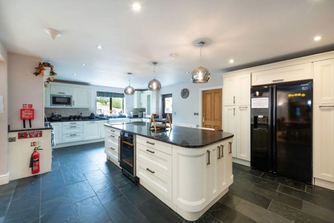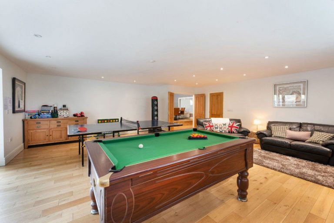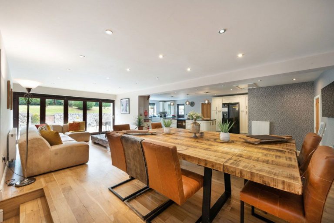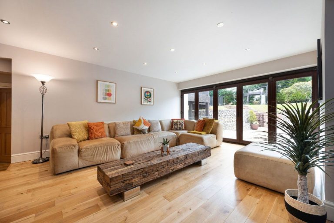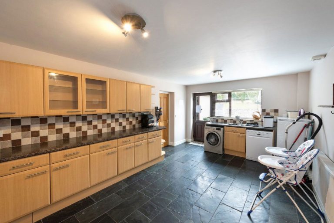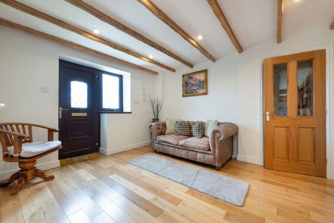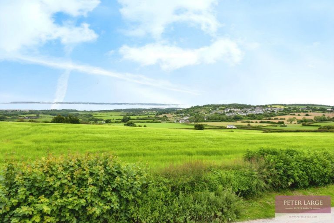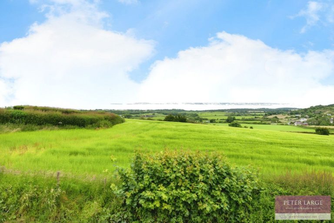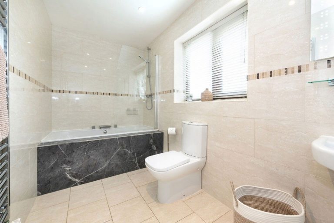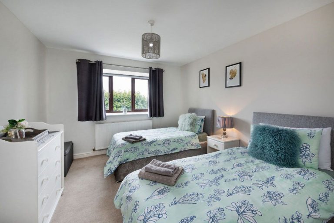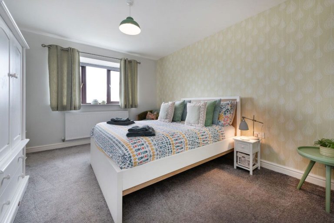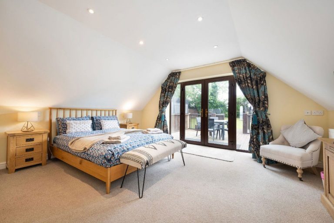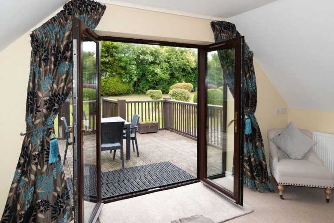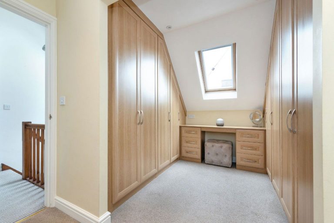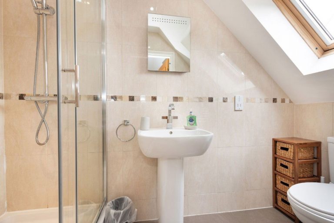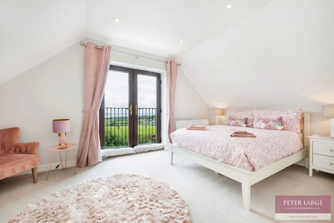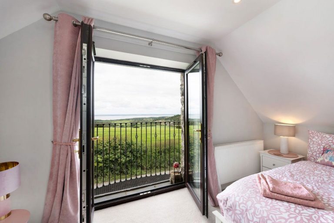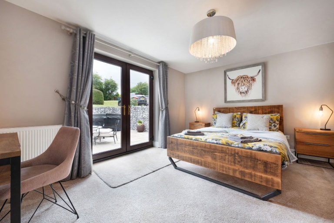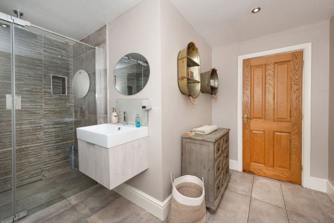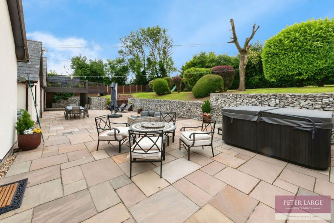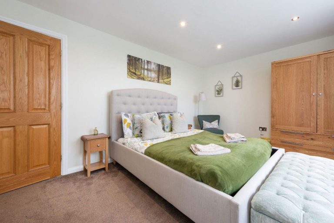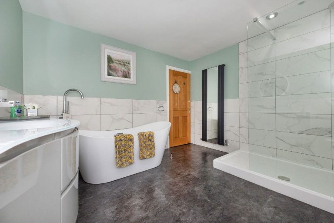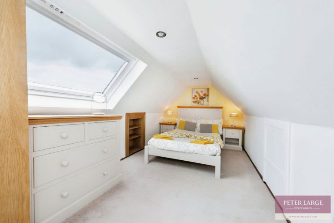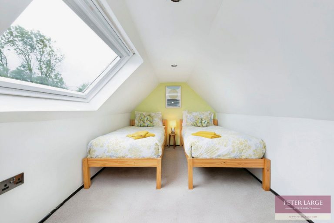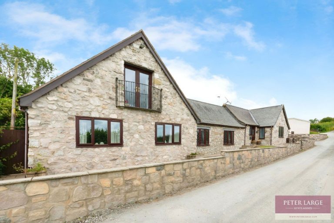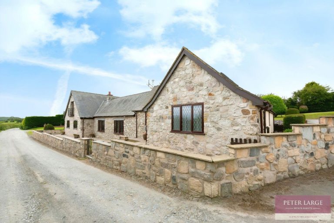£875,000
Pump Lane, Axton, Flintshire
Key features
- REMARKABLE COUNTRY RESIDENCE
- SPLENDID VIEWS OF COAST & COUNTRY
- VAST LIVING ACCOMMODATION
- EIGHT BEDROOMS - THREE ENSUITE
- TWO LUXURY BATHROOMS
- LARGE UTILITY ROOM
- ENCLOSED GARDENS
- DRIVEWAY - GARAGE/WORKSHOP
- FREEHOLD
- EPC - tbc COUNCIL TAX - tbc
Full property description
DESCRIPTION
This truly remarkable detached country residence which is situated in an elevated position taking full advantage of the splendid views across open countryside towards the Dee Estuary & Wirral Peninsular. Situated on a private lane this property offers extensive accommodation ideally suited to the combined family with eight bedrooms, three of which have en-suite facility, two luxury bathrooms, lounge with a wealth of charm and character with Inglenook fireplace and exposed stone walls, open plan kitchen/diner/family room, large games room and good size utility room. Having the benefit of a modern heating system with solar panels, gated driveway suitable for parking several vehicles, a Detached Garage/Workshop/Gym, extensive paved patio with hot tub and lawned gardens.
The A55 expressway and main town of Prestatyn with its retail park and busy High Street are both just a few minutes drive away. There is also a selection of senior and primary schools within a five mile radius and public schools in Denbigh, Colwyn Bay, Llandudno and Chester. In Prestatyn there is a champion links golf course, main line railway station and stretches of award wining beaches. Chester is approximately 30 miles with Liverpool airport being approximately 50 miles and Manchester airport about 58 miles.
uPVC and double glazed Entrance Door with obscure glazed window into:-
ENTRANCE HALL
With Oak flooring, double panelled radiator, beamed ceiling, power points, timber and glazed door with steps leading to:-
LOUNGE
Having a wealth of charm and character with a feature stone inglenook style fireplace and hearth housing a multi fuel burning stove. Exposed stone wall with log store with heavy timber over mantle, feature panelled walls, two lead effect double glazed bow windows to front elevation with stunning views, two radiators, power points, further window with borrowed light from the dining area.
SPACIOUS KITCHEN DINER/FAMILY ROOM
The Kitchen has a range of extensive cream fronted base cupboards and drawers, integrated dishwasher, double 'Belfast' style sink with mixer tap over, granite worktop, matching wall units, central island with inset induction hob, wine cooler, drawers, granite worktop incorporating a breakfast bar. A chimney breast houses a cooking Range with tiled insert, spotlighting, part tiled walls, power points, double glazed window to the rear, door giving access to the patio, radiator, tiled floor, space for an American style fridge freezer with storage cupboards. Walk-in storage cupboard housing the heating system. FAMILY/DINING AREA has Oak flooring, bi-fold doors give access to the extensive rear patio, power points, inset spotlighting, radiators and a useful linen storage cupboard. Double oak doors lead into the Inner Hall & Games Room:-
GAMES ROOM
Having a double glazed window to the side elevation, power points inset spotlighting, French doors with glazed side panels giving access and an outlook to the rear extensive patio, continuation of the Oak flooring and radiators.
INNER HALLWAY
With useful under stairs storage cupboard.
GROUND FLOOR BATHROOM
Having a three piece suite in white comprising tiled panelled bath with inset lighting and a shower over with splash screen, low flush w.c. pedestal hand wash basin, fully tiled walls, complimentary floor tiles, heated towel rail, inset spotlighting and a obscure glazed window.
GROUND FLOOR BEDROOM
With radiator, window with deep sill, double glazed window, views, power points
GROUND FLOOR BEDROOM
With radiator, power points, double glazed window and with deep sill, power points.
A timber staircase leads to the First floor accommodation and Landing area.
MASTER BEDROOM
With seating and dressing area having a range of fitted wardrobes, dressing table with drawers beneath, Velux style window, inset spotlighting. Archway into the bedroom area with two double panelled radiators, inset spotlighting, loft access point and 'French' doors with glazed side panels giving access to the decked area leading to the rear garden.
EN-SUITE
Having a purpose built shower cubicle with rainfall showerhead and additional attachment, pedestal wash hand basin, low flush w.c., chrome heated towel rail, fully tiled walls, complimentary floor tiles and a 'Velux' style window.
BEDROOM TWO
Having 'French doors to a 'Juliet' balcony enjoying superb views over countryside towards the Dee Estuary, a range of fitted wardrobes with open shelving, double panelled radiator, power points, inset spotlighting and a loft access point.
EN-SUITE
Having a shower cubicle with rainfall showerhead and additional shower attachment, pedestal wash hand basin, low flush w.c., chrome heated towel rail, 'Velux' style window, tiled walls and floor.
Accessed from the Kitchen:-
UTILITY ROOM
Having an extensive range of fitted base cupboards and drawers incorporated wine rack, plumbing for automatic washing machine and a dishwasher, space for fridge freezer, one and a quarter bowl sink with single drainer and mixer tap over, extensive worktop surface, matching wall units, BOSCH oven and grill, part tiled walls, slate tiled floor, access and outlook to the rear patio and garden. Steps lead up to:-
SECOND INNER HALLWAY/POTENTIAL ANNEXE
With radiator, inset spotlighting and Oak flooring.
BEDROOM FIVE
With French doors giving an outlook and access to the rear patio and garden, double panelled radiator and power points.
EN-SUITE
Having a purpose built shower cubicle with rainfall shower head, floating wash hand basin set into vanity unit, low flush w.c., stone effect tiled floor, part tiled walls, inset spotlighting, radiator and obscure glazed window with feature timber sill.
BEDROOM SIX
With inset spotlighting, power points, double panelled radiator, power points, lead effect double glazed window to front elevation and further window to side both with deep sills.
LUXURY BATHROOM
Having a four piece suite comprising large walk- in shower with glass screen, rainfall shower head and additional shower head, free standing slipper bath with mixer tap over, wash hand basin set into vanity unit, part tiled walls, complimentary floor tiles, obscure glazed windows to side elevation with deep sills, vertical modern radiator incorporating a full length mirror.
SECOND STAIRCASE UP TO SECOND LANDING
With a double panelled radiator and 'Velux' style window.
BEDROOM SEVEN
With some limited head height, 'Velux' style window, double panelled radiator, power points and a range of fitted wardrobes
BEDROOM EIGHT
With limited head height, a 'Velux' style window, range of fitted wardrobes, double panelled radiator, power points and inset spotlighting.
OUTSIDE
The property is approached via double wrought iron gates onto a sweeping tarmac driveway providing off road parking and turning point for several vehicles. Having a large DOUBLE GARAGE/WORKSHOP & HOME OFFICE/GYM. The garden to front are laid to lawn with pedestrian access and paved pathway to the front entrance. The gardens to the rear are laid to lawn with an oil storage tank, bound by some timber fencing and mature hedging. Steps lead down to the extensive paved patio with hot tub and raised decked seating area giving access to the first floor.
SERVICES
Mains electric and water are believed available of connected to the property with drainage via septic tank with oil fired heating and electric back up system. The property also benefits from solar panels.
DIRECTIONS
From the Prestatyn office proceed through the villages of Meliden and Dyserth and continue through the village of Trelawnyd, just before the petrol station turn left onto Marian Trelawynd which leads into Axton and turn left onto Pump Lane, opposite the farm buildings and public footpath sign post, continue up the lane and Arosfa is the third property on the left.
Interested in this property?
Try one of our useful calculators
Stamp duty calculator
Mortgage calculator
