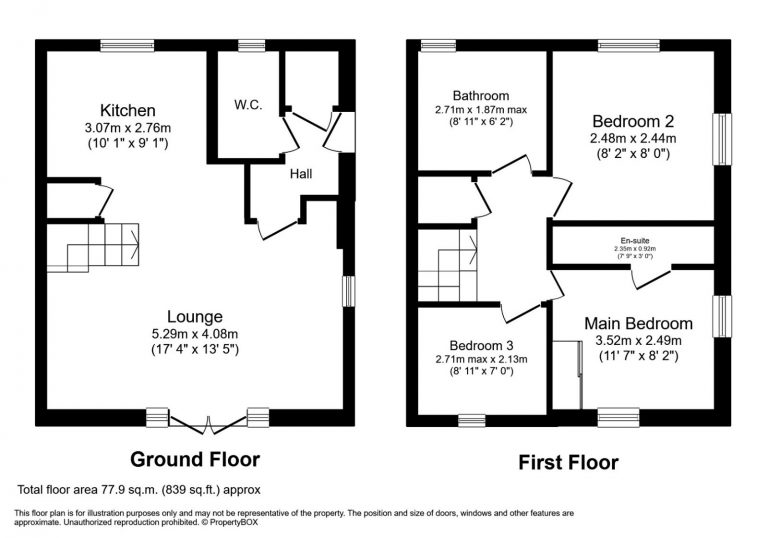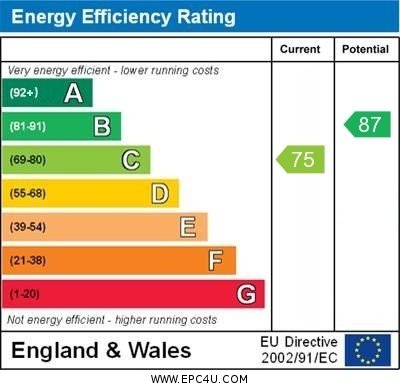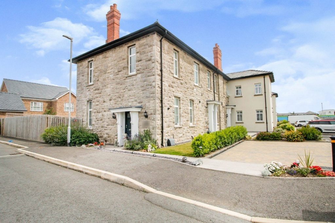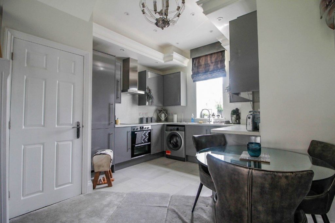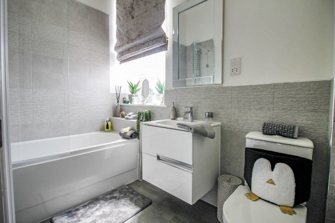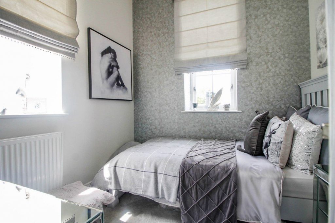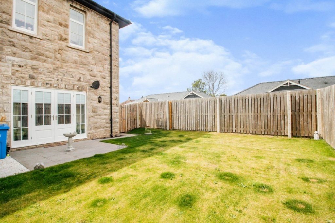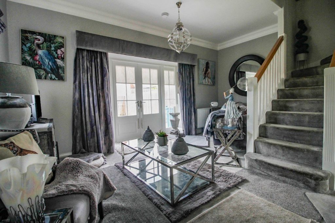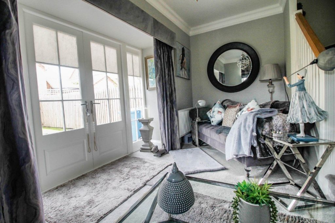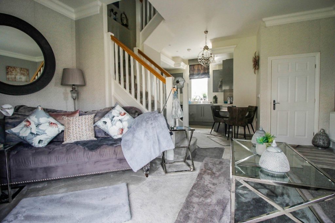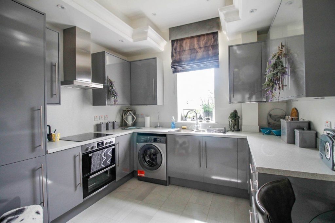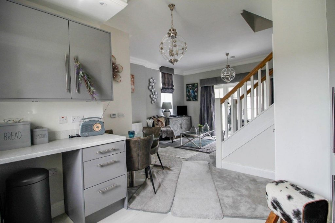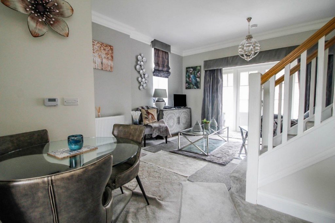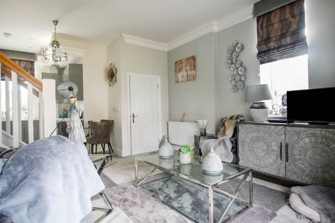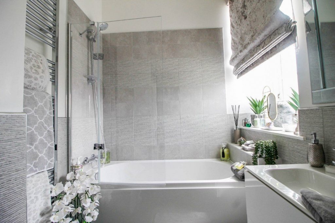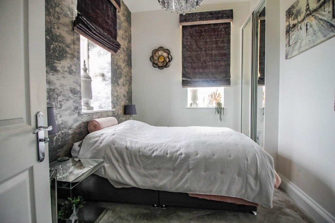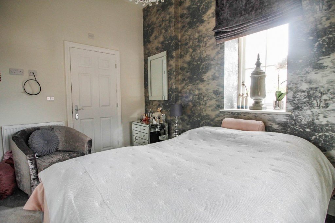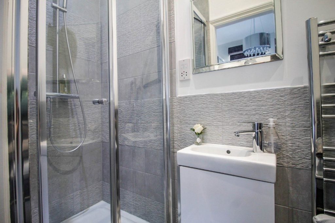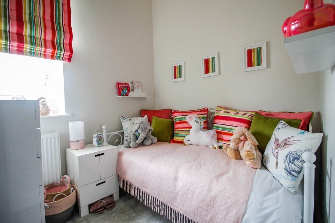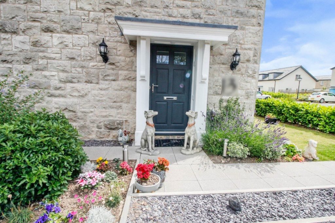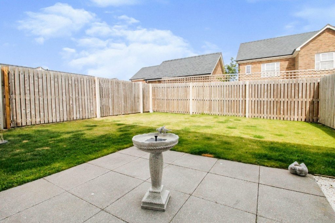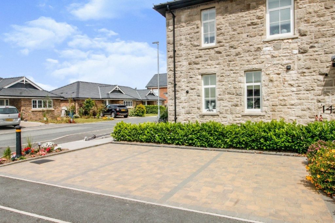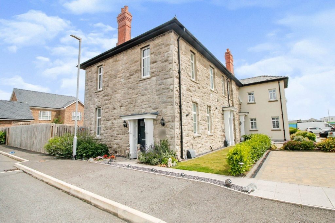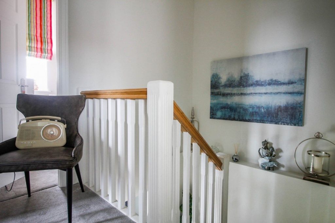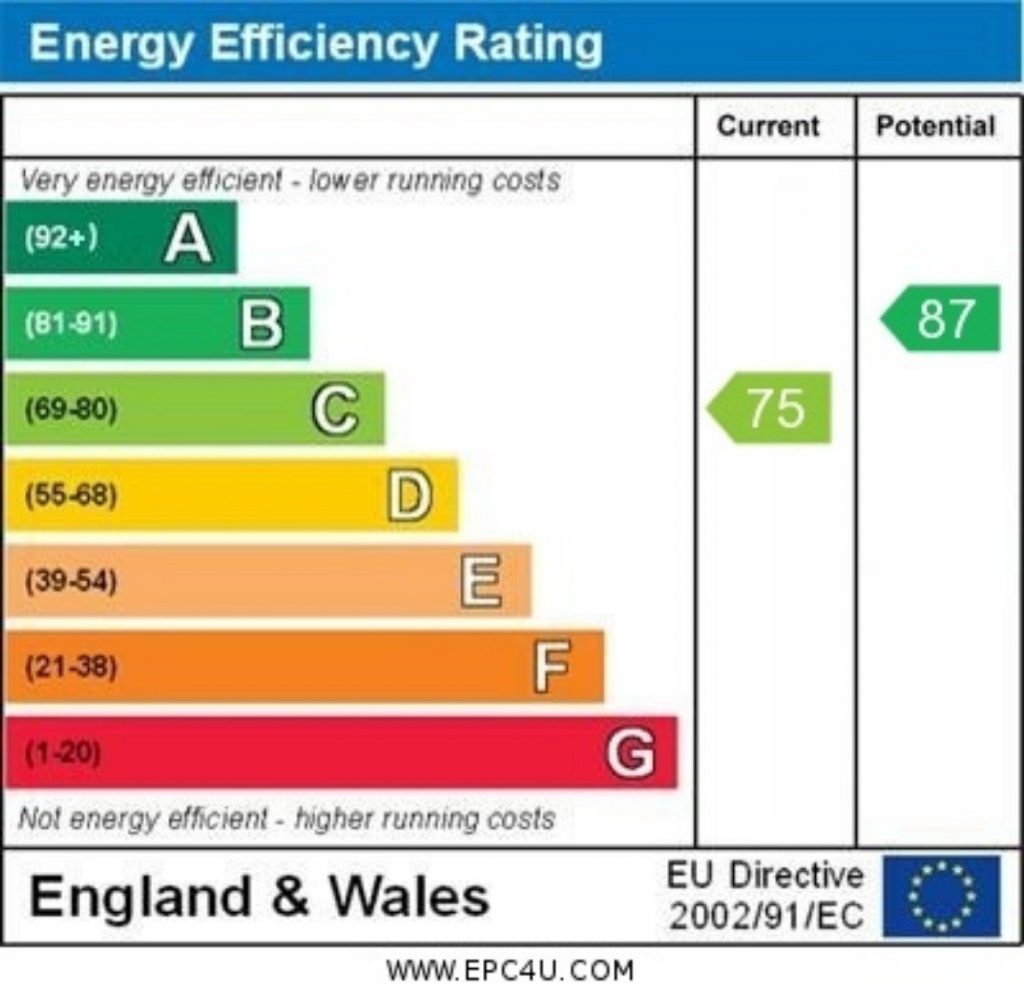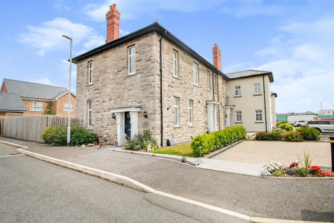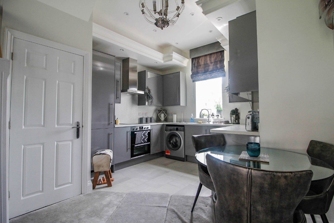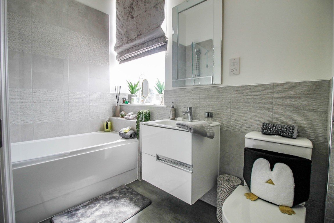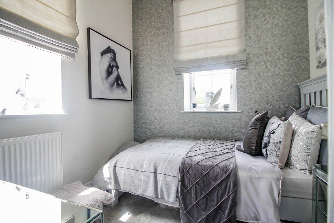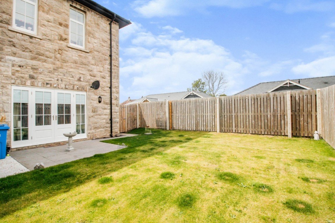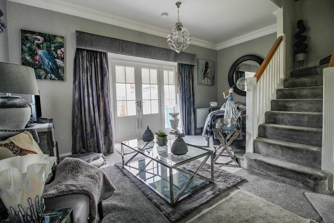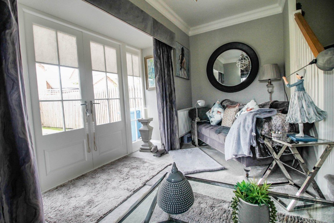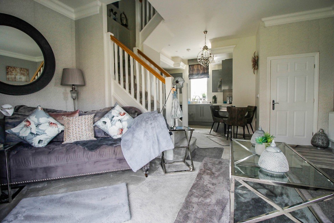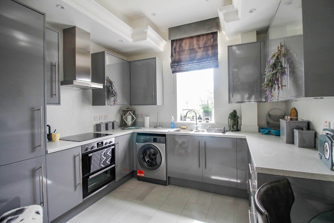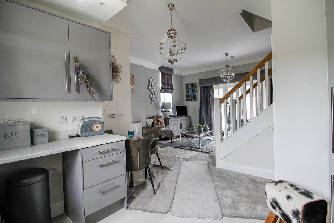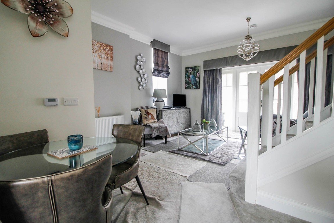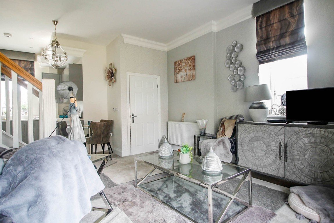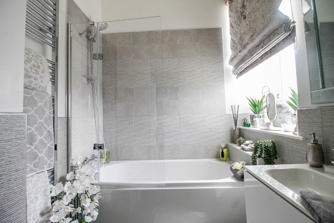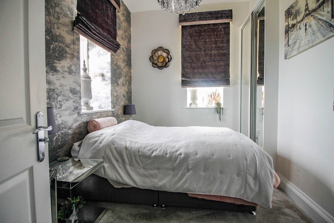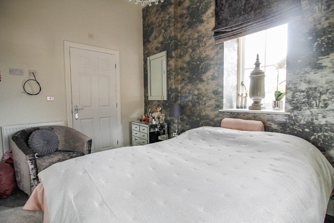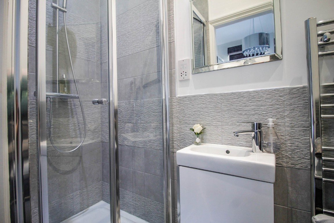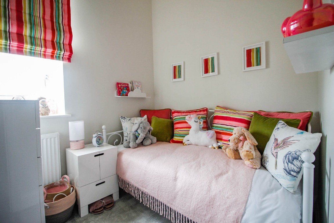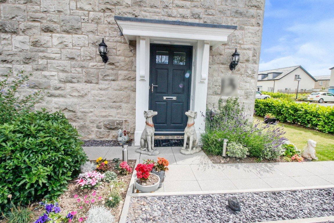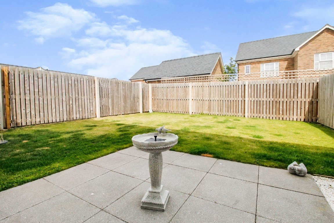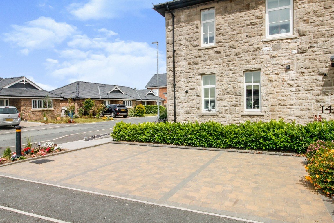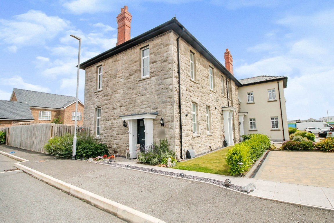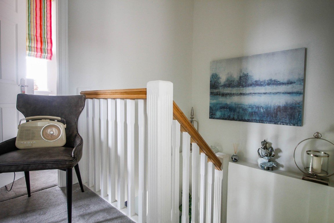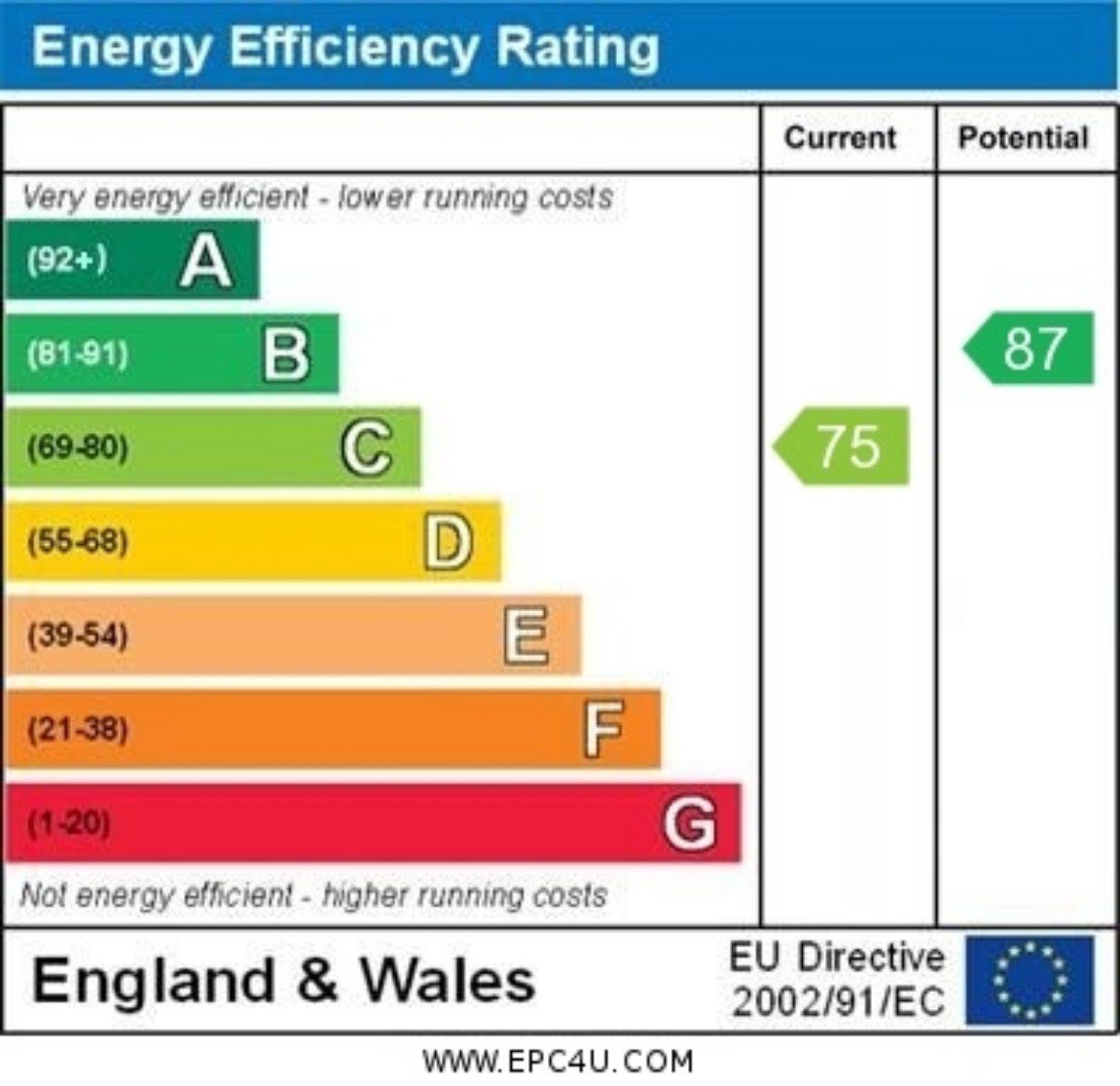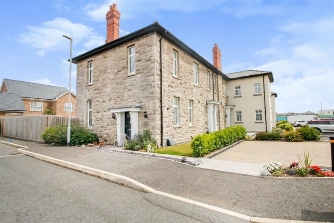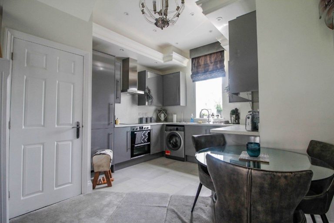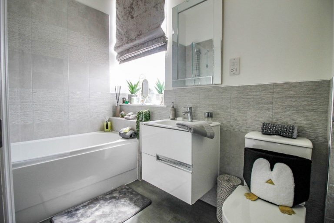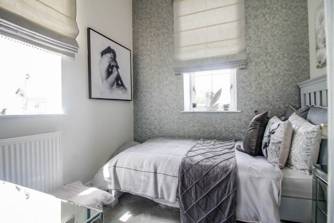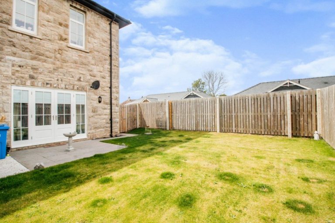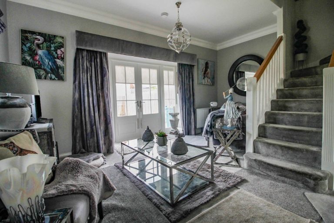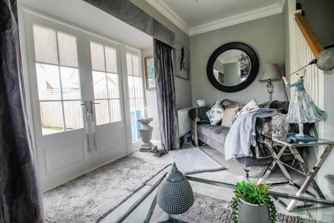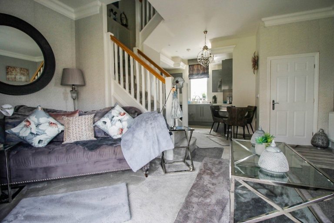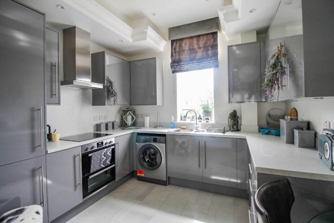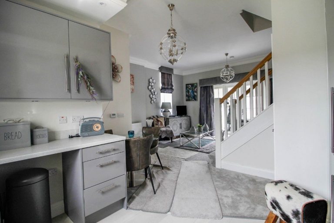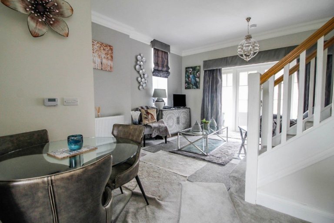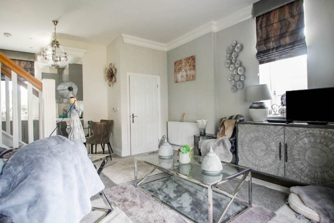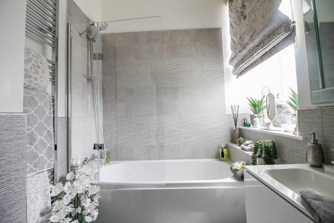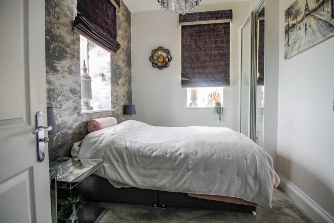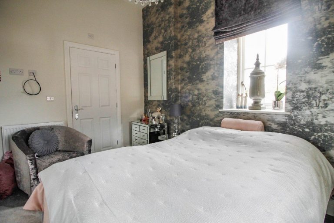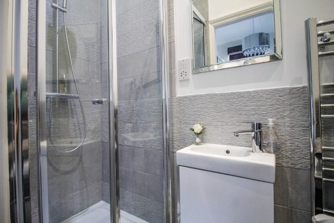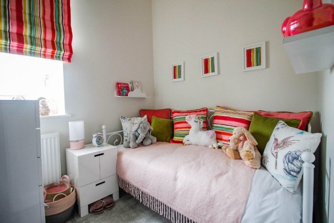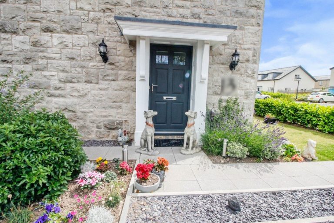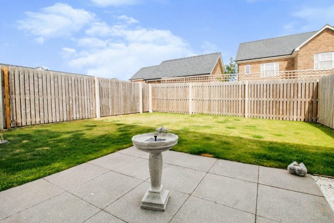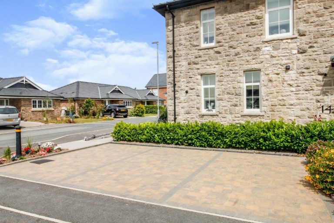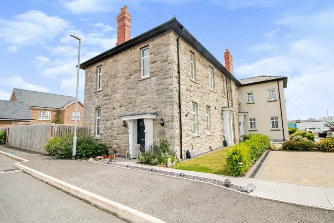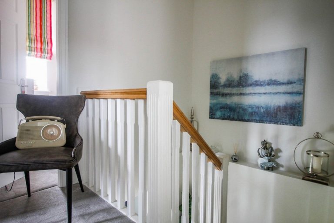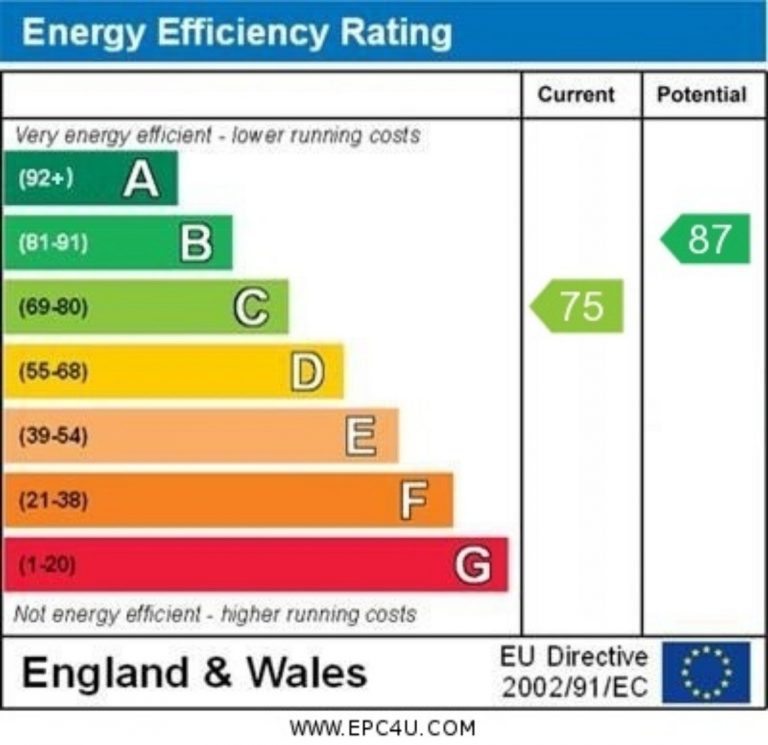£275,000 (OIRO)
Rhodfa Tegid, St Asaph, Denbighshire
Key features
- End terrace
- Stone Built
- Three allocated parking spaces
- Enclosed Rear garden
- Modern fixtures
- Sought after location
- Pure development
- City of St Asaph
- Close to the A55 expressway
- Freehold
Full property description
OPEN STORM PORCH
With lighting.
UPVC DOUBLE GLAZED ENTRANCE DOOR
Giving access into:
ENTRANCE HALLWAY - 2.14m x 1.62m max (7'0" x 5'3")
With power points, single panel radiator, built-in cupboard housing the electric consumer unit, meters and 'Worcester' combination boiler supplying the domestic hot water and radiators. access into:
DOWN STAIRS CLOAKS - 1.74m x 0.94m (5'8" x 3'1")
With low flush W.C, floating wash hand basin in vanity unit with tiled splashback, tiled floor and uPVC double glazed frosted window.
LOUNGE - 5.29m x 4.08m (17'4" x 13'4")
Lounge with coved ceiling, stairs leading to first floor accommodation, two double panelled radiators, power points, uPVC double glazed window overlooking the side and uPVC double glazed French doors with uPVC double glazed panels to each side leading out onto the rear garden. Open plan into:
KITCHEN AND DINING SPACE - 3.1m x 2.76m (10'2" x 9'0")
Having a full range of fitted grey gloss units to include wall cupboards, worktop units with drawer and base cupboards beneath, integrated tall standing fridge/freezer, integrated 'Zanussi' glass hob with extractor fan over and built-in oven and grill below, space and plumbing for automatic washing machine, one and a quarter bowl sink with mixer tap over, power points, vinyl floor, coved ceiling, built-in storage cupboard providing ample storage space and uPVC double glazed window overlooking the front.
STAIRS
From Lounge leading to first floor accommodation and landing with timber balustrade and turned staircase.
LANDING - 3.28m x 0.96m (10'9" x 3'1")
With single panel radiator, power points and built-in storage cupboard.
MASTER BEDROOM - 3.52m x 2.49m (11'6" x 8'2")
With power points, single panel radiator, built-in wardrobes with mirrored sliding doors and dual aspect uPVC double glazed windows overlooking the side and rear.
EN-SUITE - 2.35m into shower x 0.92m (7'8" x 3'0")
Having a walk-in shower with mains shower over, floating wash hand basin in vanity unit, low flush W.C, stainless steel towel rail incorporating radiator, vinyl floor and part tiled walls.
BEDROOM TWO - 2.48m x 2.44m (8'1" x 8'0")
With power points, single panel radiator and dual aspect uPVC double glazed windows overlooking the front and side.
BEDROOM THREE - 2.71m max x 2.13m (8'10" x 6'11")
With power points, single panel radiator and uPVC double glazed window overlooking the rear.
BATHROOM - 2.71m x 1.87m max (8'10" x 6'1")
Having a three piece suite in white comprising panelled bath with mains shower over and glass privacy screen, floating wash hand basin in vanity unit, low flush W.C, stainless steel towel rail incorporating radiator, vinyl floor, part tiled walls and uPVC double glazed frosted window overlooking the front.
OUTSIDE
There are three parking spaces allocated to this property. Paved pathway leads to front door and the side of the property giving access to the rear garden. To the front is a lawn area with mature hedging with beds containing mature plants and shrubs. Timber gate gives access to the rear garden which is laid to lawn for ease of maintenance with a patio area and is boarded by tall timber fencing and concrete posts.
DIRECTIONS
SERVICES
Mains gas, electric and water are believed available or connected to the property. All services and appliances not tested by the Selling Agent.
Interested in this property?
Try one of our useful calculators
Stamp duty calculator
Mortgage calculator
