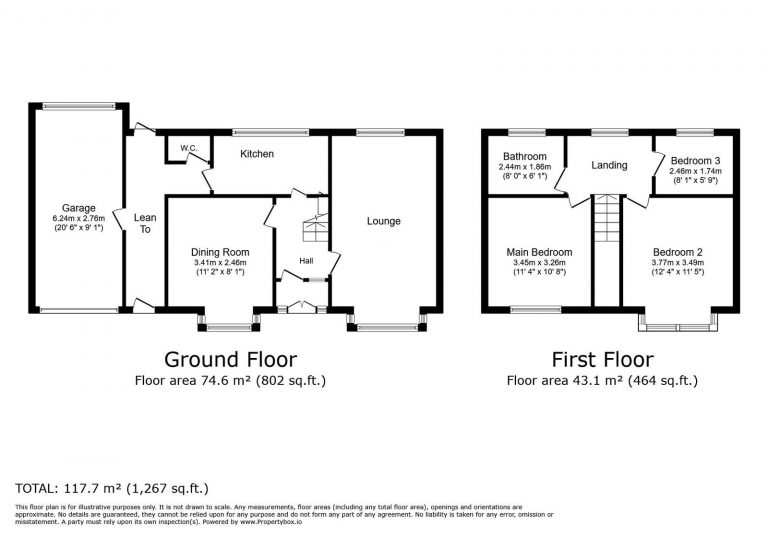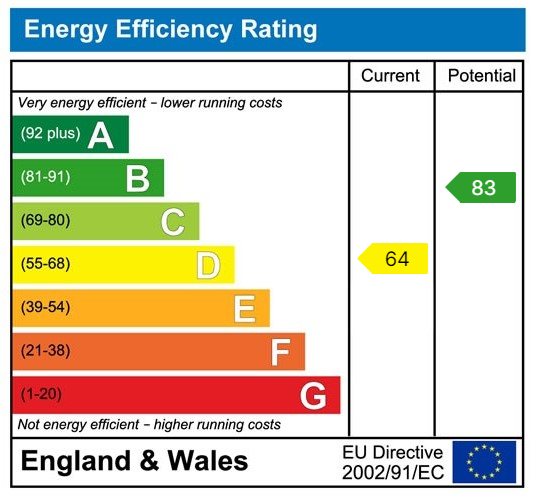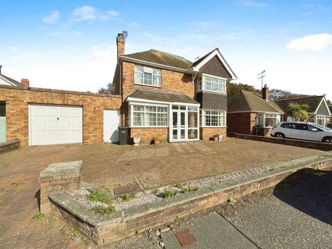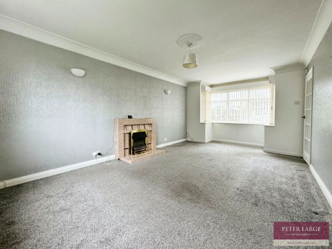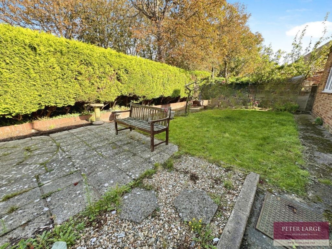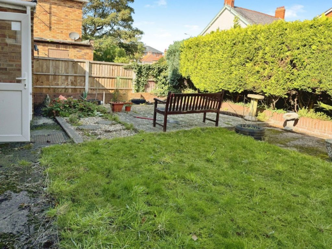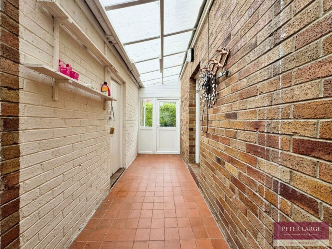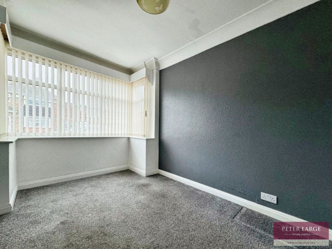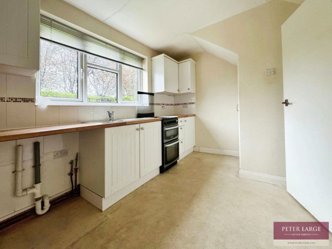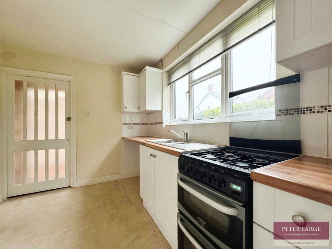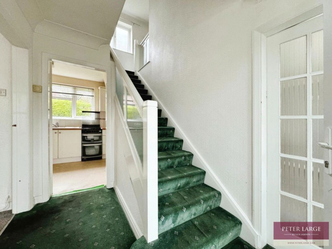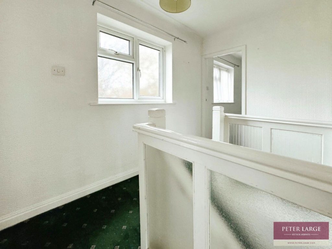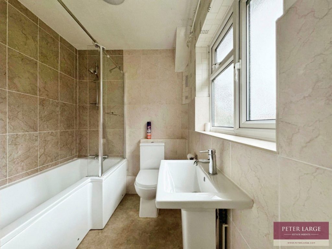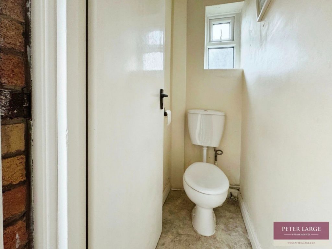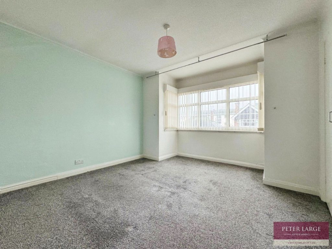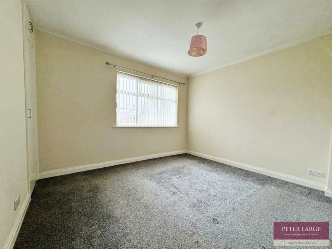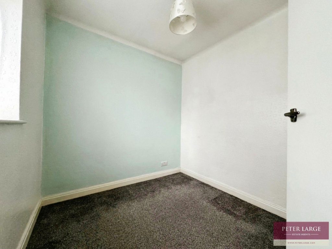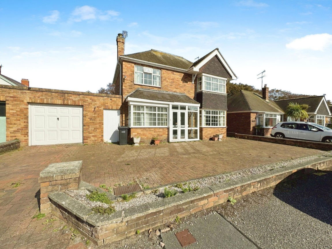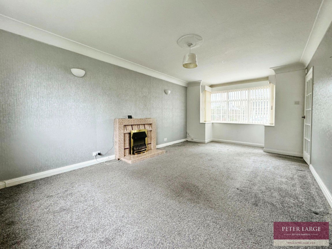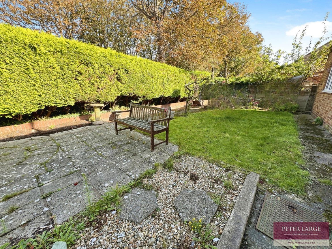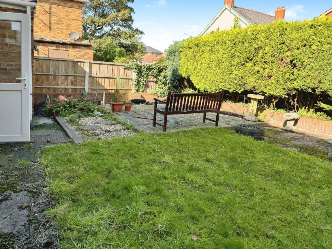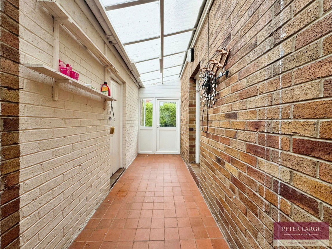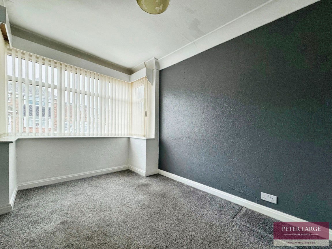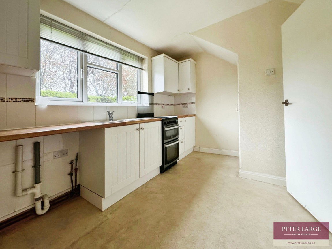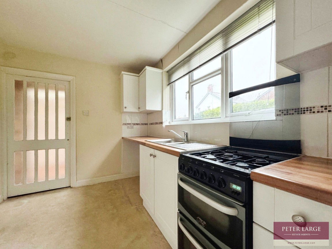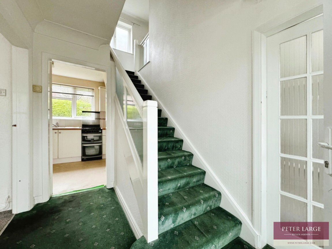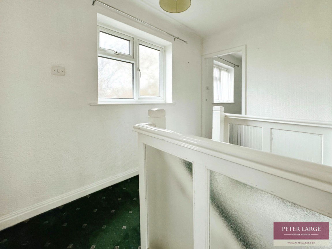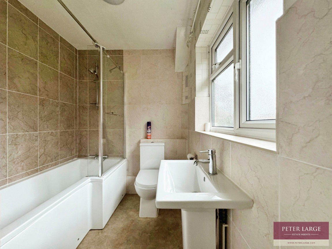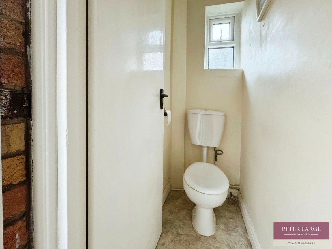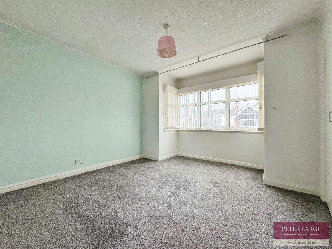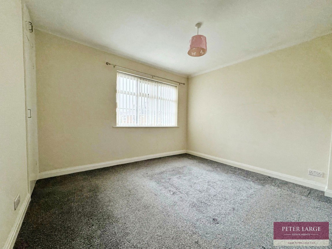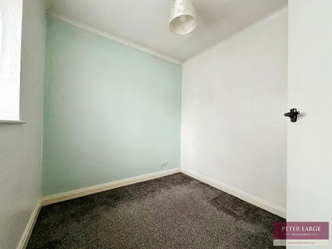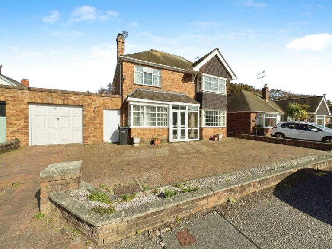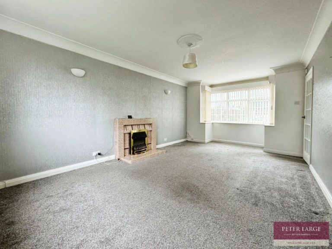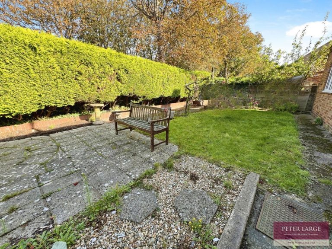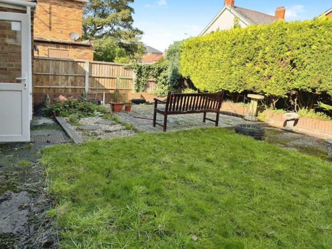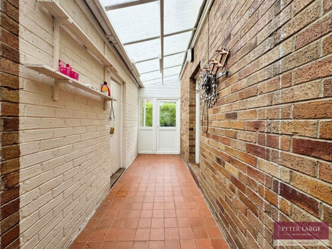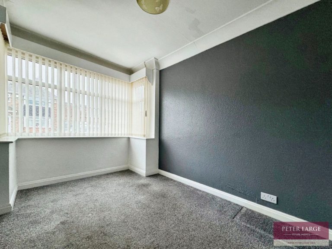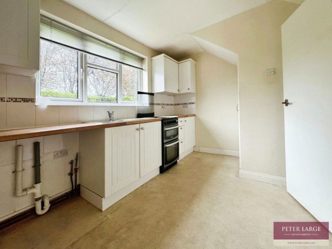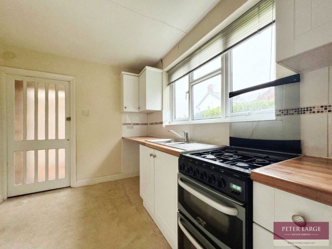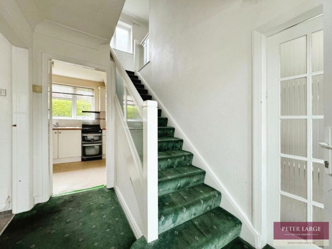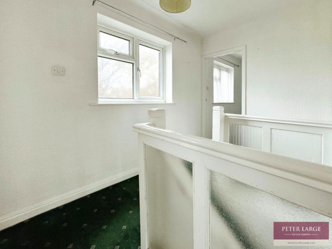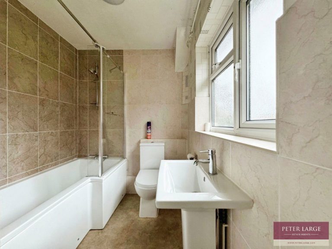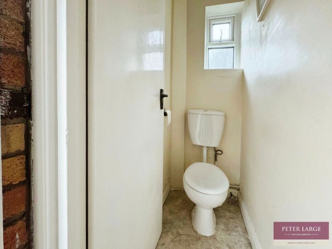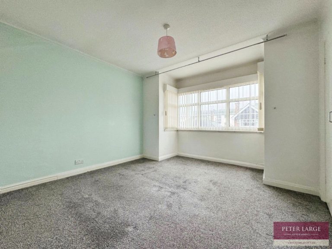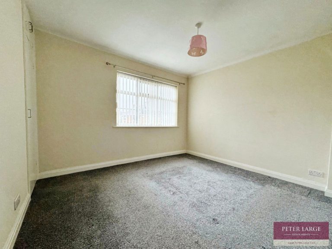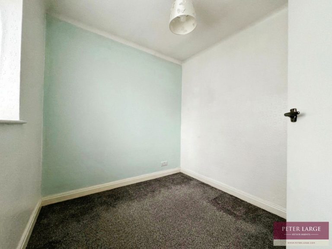£250,000
Russell Court, Rhyl,
Key features
- Three bedroom detached house
- Close to Rhyl's Town Centre
- Ample off road parking
- Garage
- Good size sunny garden to the rear
- Ideal Family Home
- Walking distance of the Promenade
- EPC - D
- Freehold
- 16/09/2024
Full property description
DESCRIPTION:
The property boasts three comfortable bedrooms, providing adequate space for a growing family or for hosting guests. The house includes a kitchen, which provides an exciting opportunity to remodel to your own taste and create a culinary haven. Adding to the charm and functionality of the property are two reception rooms. These spaces provide potential for a formal dining room, a cosy living room, or perhaps a home office - the possibilities are endless and the choice is yours to make. Location is a key feature of this property. It is situated close to the town centre, surrounded by local amenities such as shops, restaurants, and parks. Furthermore, the property lies in close proximity to well-regarded schools, making it an excellent choice for families with school-aged children. Equally beneficial is its accessibility to public transport links, allowing for easy commuting and travel.
ENTRANCE VESTIBULE
RECEPTION HALL
LOUNGE - 5.92m into bay x 3.49m (19'5" x 11'5")
DINING ROOM - 3.41m x 2.46m (11'2" x 8'0")
KITCHEN - 3.62m x 2.37m (11'10" x 7'9")
REAR VESTIBULE
GROUND FLOOR TOILET - 1.27m x 0.79m (4'2" x 2'7")
COVERED WALKWAY
STAIRS
FIRST FLOOR ACCOMMODATION AND LANDING
MASTER BEDROOM - 3.45m x 3.26m (11'3" x 10'8")
BEDROOM TWO - 3.77m x 3.49m into bay (12'4" x 11'5")
BEDROOM THREE - 2.46m x 1.74m (8'0" x 5'8")
BATHROOM - 2.44m x 1.86m (8'0" x 6'1")
OUTSIDE
DIRECTIONS
SERVICES
Interested in this property?
Try one of our useful calculators
Stamp duty calculator
Mortgage calculator
