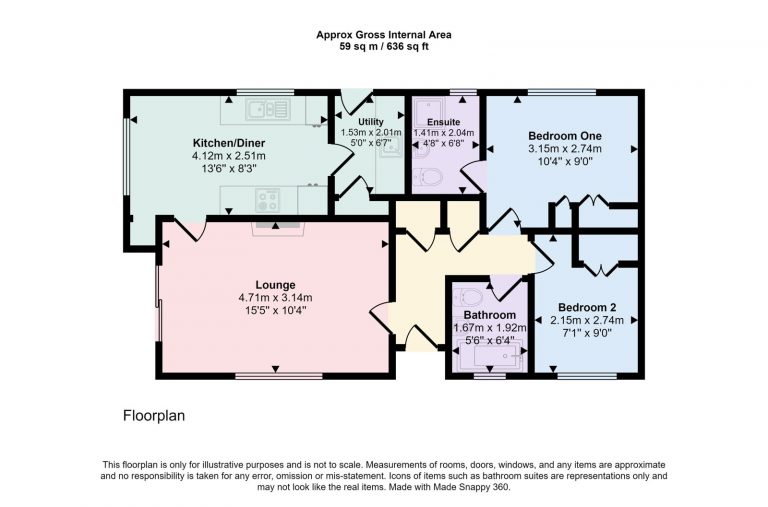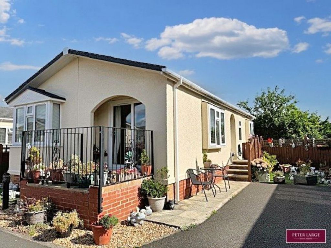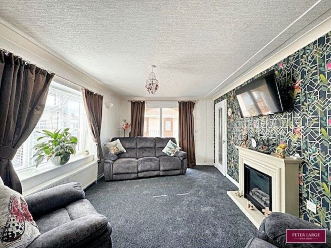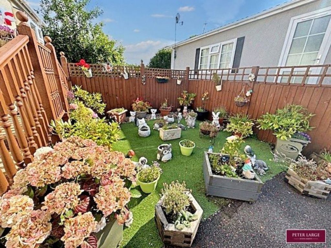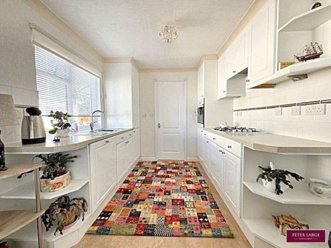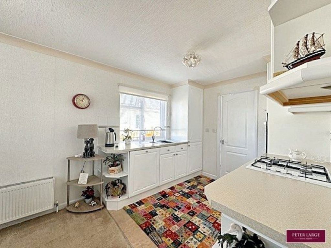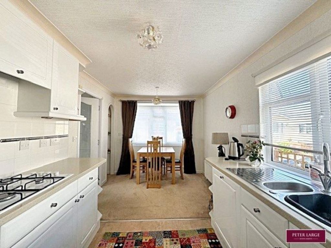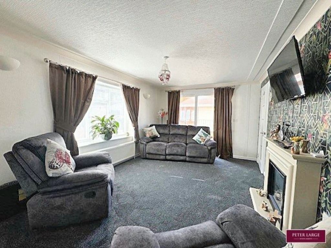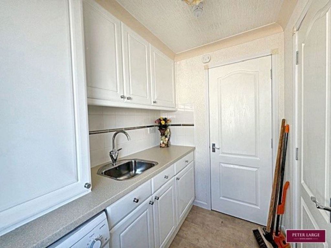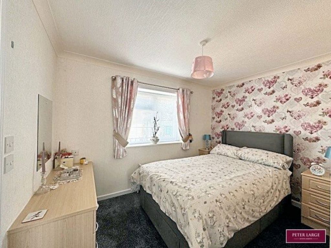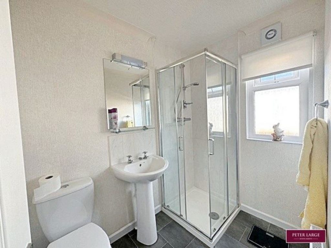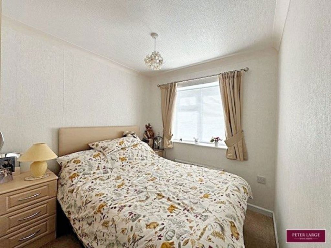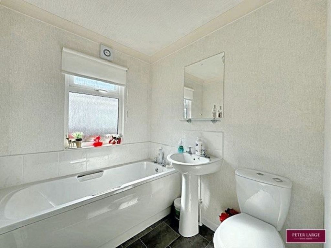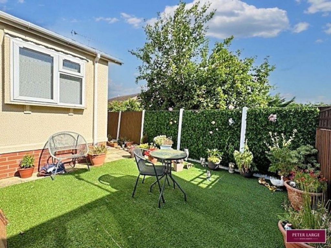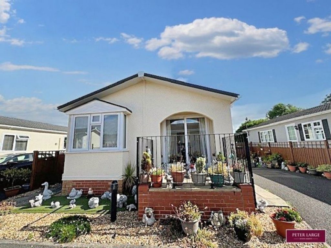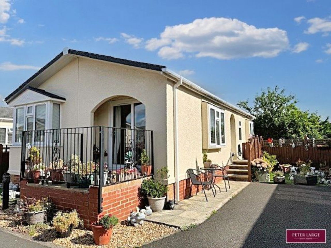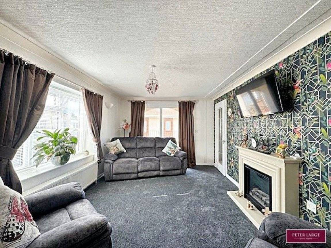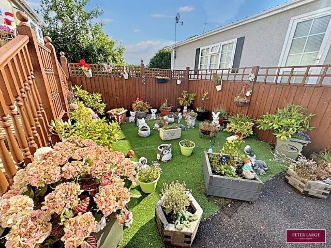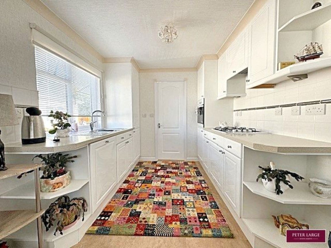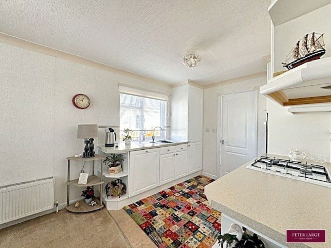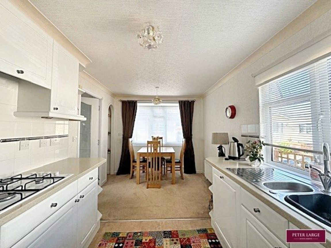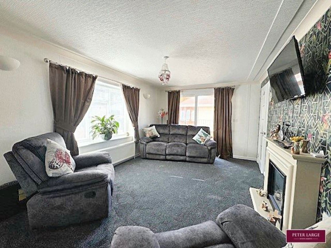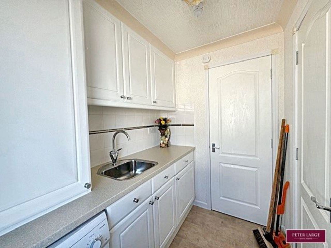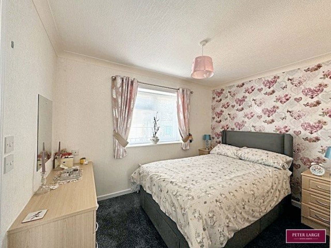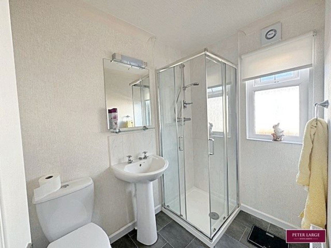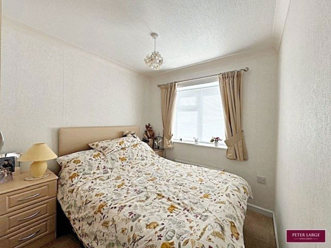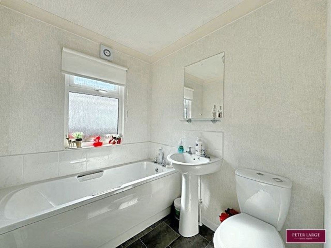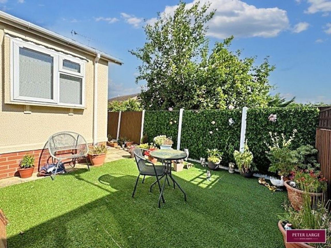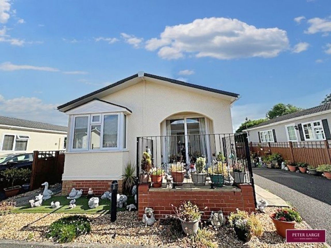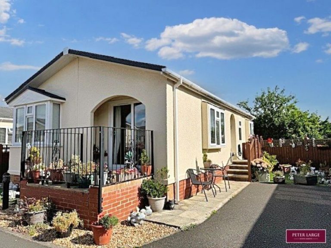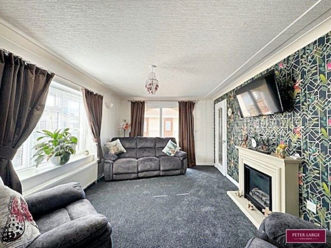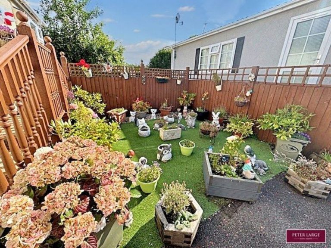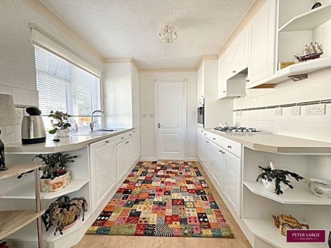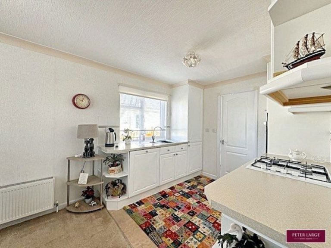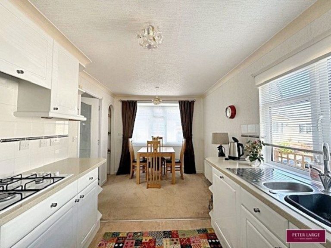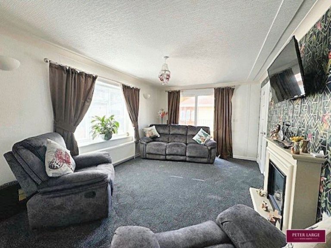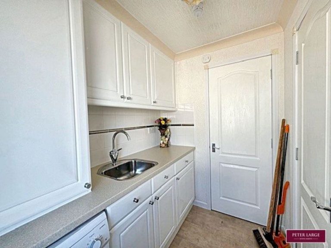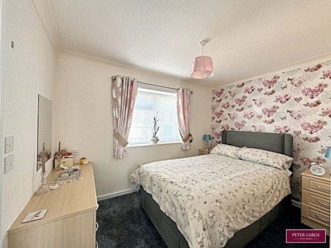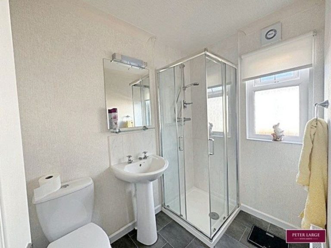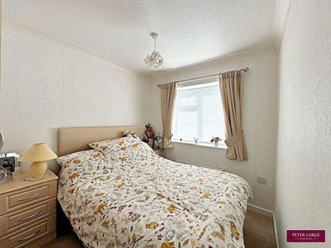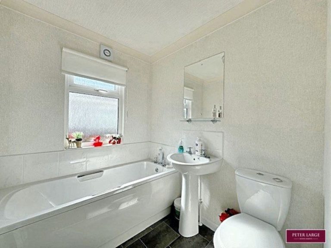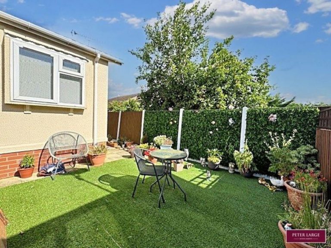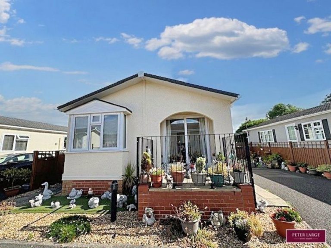£124,950
Station Road, Talacre, Holywell, Flintshire
Key features
- PARK HOME
- TWO DOUBLE BEDROOMS
- MASTER BEDROOM WITH ENSUITE
- SPACIOUS ACCOMODATION
- WALKING DISTANCE TO THE BEACH
- PARKING
- 12 MONTHS OCCUPANCY
- OVER 45's ONLY
- UTILITY ROOM
- COUNCIL TAX BAND - B
Full property description
uPVC and glazed door into :-
L-SHAPED RECEPTION HALL
Having a built-in storage cupboard with shelving and hanging space, roof access point, power points, double panelled radiator and coved ceiling.
LOUNGE
With a uPVC double glazed bow window to side, feature electric fire with timber surround, double panelled radiator, power points, coved ceiling and double glazed sliding doors giving access to a raised patio seating area.
KITCHEN/DINER
Having a range of white fronted base cupboards and drawers with worktop surface over, one and a quarter bowl single drainer stainless steel sink with mixer tap over, built-in electric oven and four ring gas hob with concealed convector hood over, matching wall mounted units, part tiled walls power points, integrated dishwasher and fridge freezer with matching front décor panels, uPVC double glazed window and door to the side elevation. To the Dining Area is a double panelled radiator, built-in shelving, coved ceiling and uPVC double glazed window to the front elevation.
UTILITY ROOM
Having a range of white fronted base cupboards and drawers with worktop surface over, single drainer stainless steel sink with mixer tap over, storage cupboard housing the gas fired combination boiler serving the domestic hot water and heating system, matching wall mounted units, plumbing for automatic washing machine, power points, built-in storage cupboard, uPVC and obscure glazed door giving access to the rear.
BEDROOM ONE
With two built-in wardrobes, fitted bedside cabinets and matching dressing table, uPVC double glazed window to the side elevation, double panelled radiator, power points and coved ceiling.
ENSUITE
Having a three piece suite comprising low flush WC, wash hand basin with tiled splash back, purpose built tiled shower cubicle, double panelled radiator, coved ceiling and an obscure glazed window.
BEDROOM TWO
Having a range of fitted bedroom furniture comprising wardrobes and fitted bedside cabinets, power points, uPVC double glazed window to the side elevation and power points.
OUTSIDE
The property is approached over a tarmac driveway providing off road parking, gravelled and paved pathway with steps leading to the entrance. Enclosed seating area to the rear with artificial lawn and further artificial lawned area adjoining the driveway.
AGENTS NOTES
Available for over aged 45's
Ground rent is £209.95 per month.
SERVICES
Mains electric and drainage are believed to be available or connected to the property. Heating by way of Liquid Propane Gas and water by way of a meter.
DIRECTIONS
From the Prestatyn office turn right onto Meliden Road, over the top of the High Street onto Gronant Road and proceed to the junction with the main coastal highway. Turn right and continue through the village of Gronant, proceed to the roundabout and take the first exit to Talacre. Proceed along Station Road and at the far end of the road turn right into the gated entrance of Hilton Park, bear left and No. 7 will be found on the left hand side.
Interested in this property?
Try one of our useful calculators
Stamp duty calculator
Mortgage calculator
