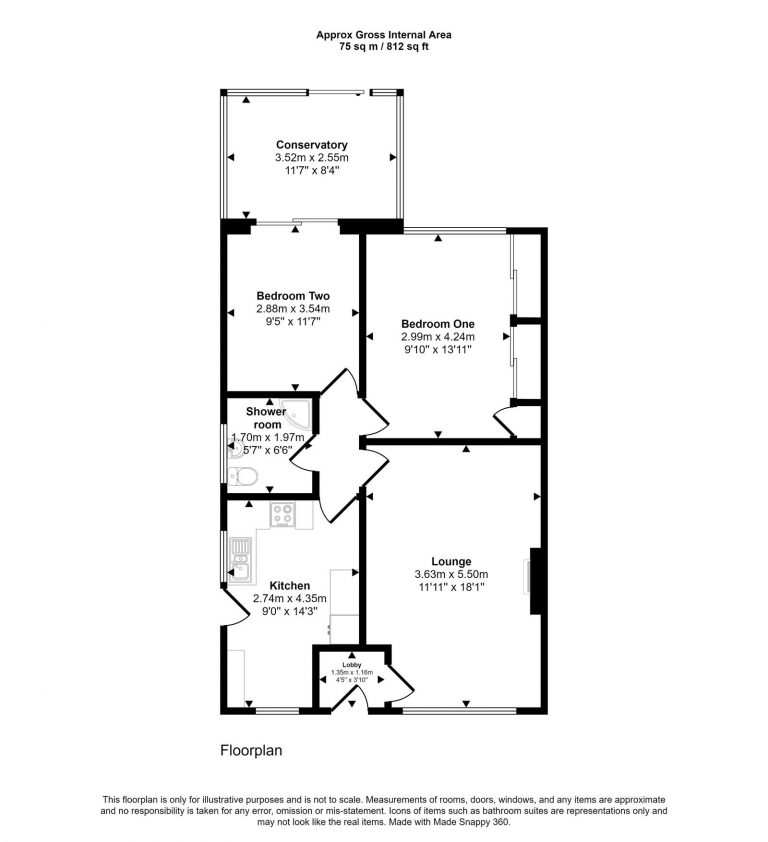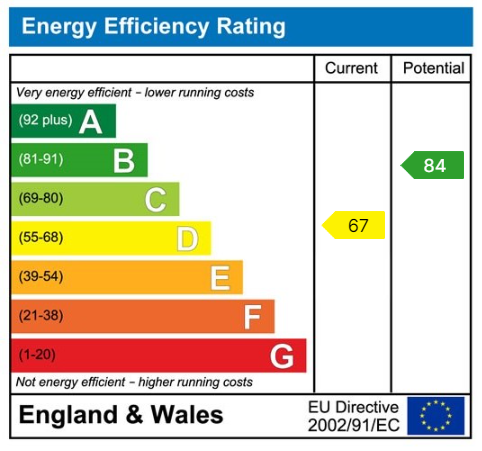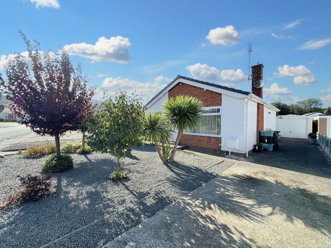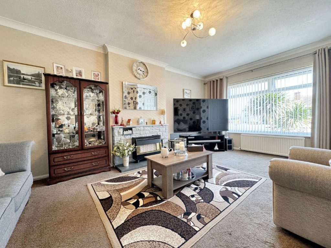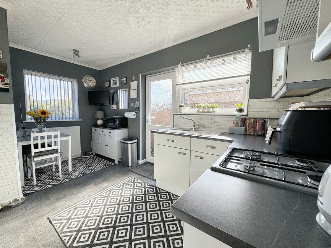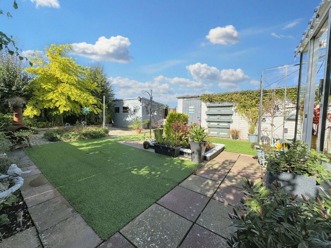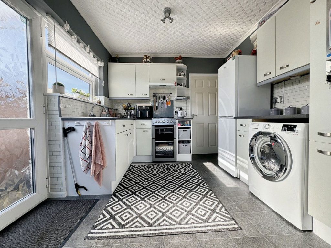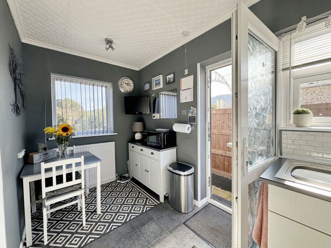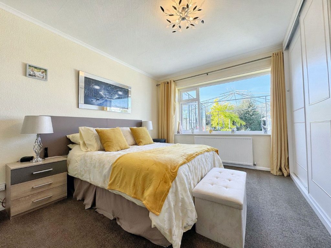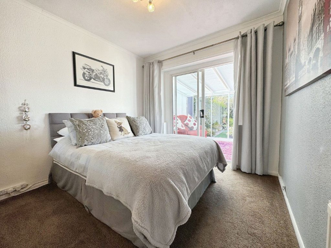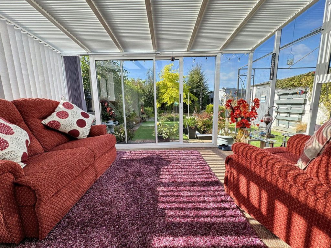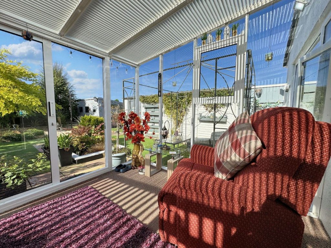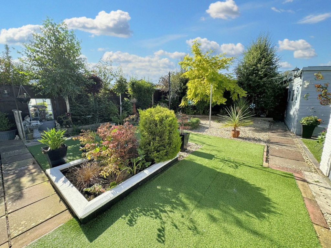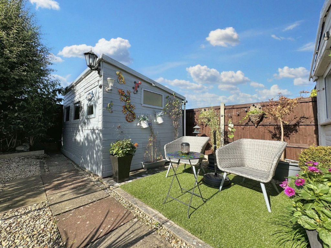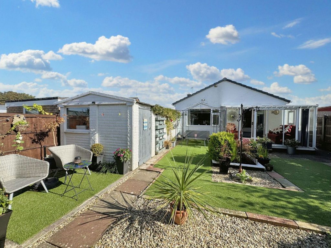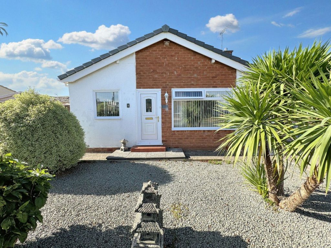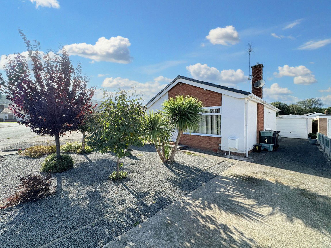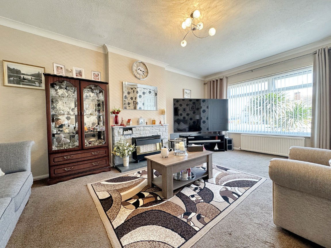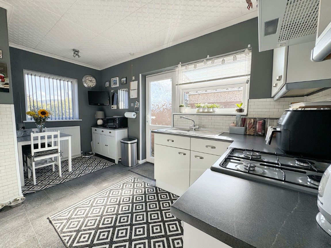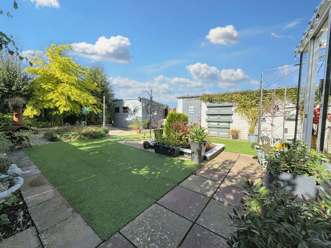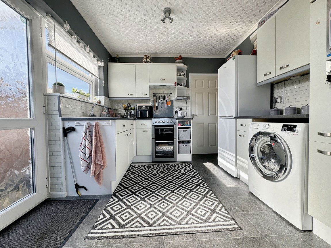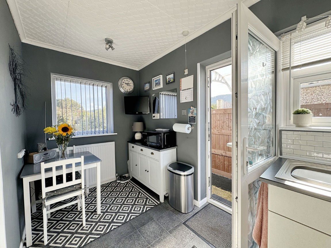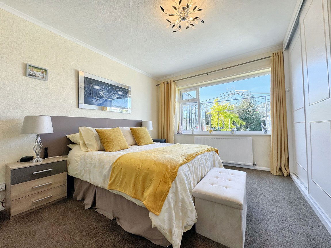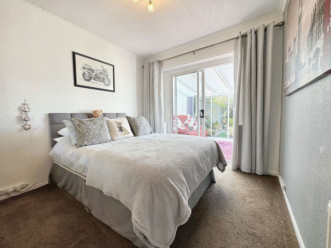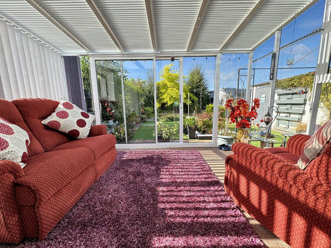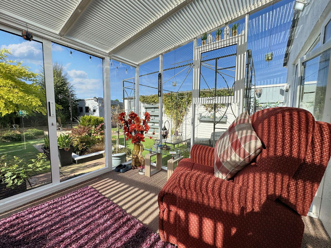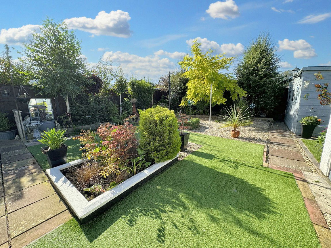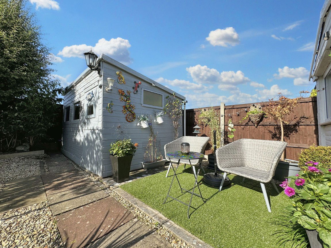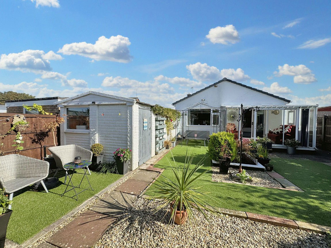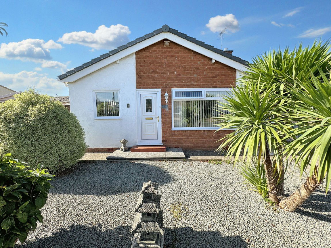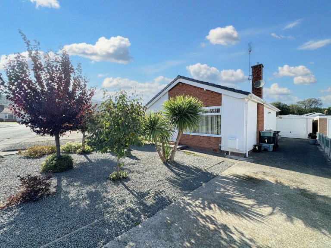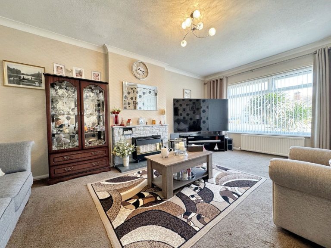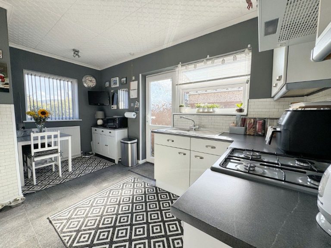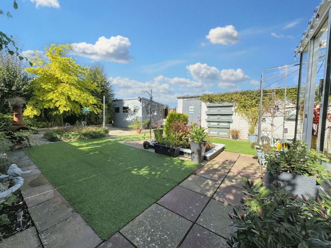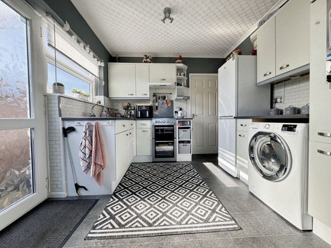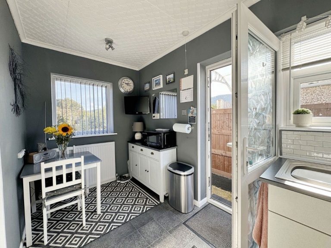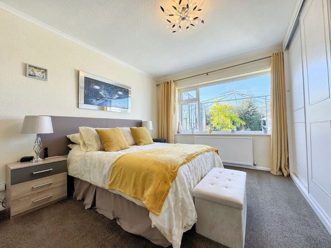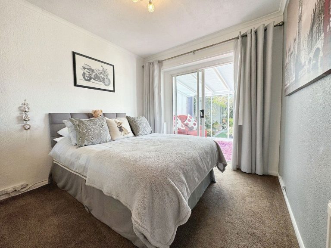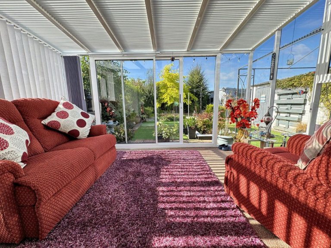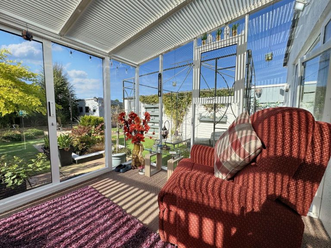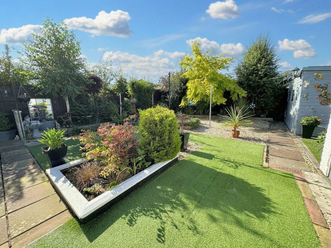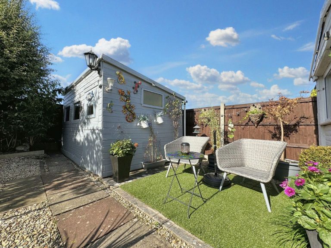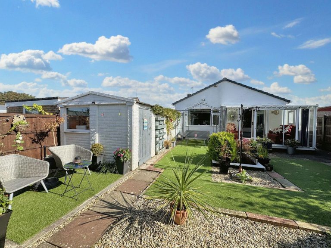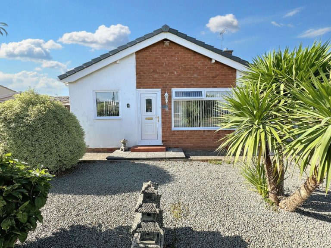£239,950
Sunningdale, Abergele, Conwy
Key features
- Detached bungalow
- Ready to move into
- Large lounge
- Conservatory
- Two bedrooms
- Parking and detached garage
- Highly sought after location
- Freehold
- EPC rating - D
- Council tax band - D
Full property description
A lovely detached and well maintained bungalow, offering bright and cheerful accommodation consisting of lobby, lounge, kitchen diner, conservatory, two double bedrooms and shower room. Being ready to move into, with double glazing, central heating and charming easy to maintain gardens. This property is in a pleasant and level location, being close to town and Tesco, the beach and park. Abergele boasts a golf club, easy access to the A55 Expressway and a popular leisure centre.
Lobby - 1.35m x 1.16m (4'5" x 3'9")
UPVC entrance door into lobby with coved ceiling and power points.
Lounge - 5.5m x 3.63m (18'0" x 11'10")
A large lounge with window to the front, coved ceiling, two radiators and power points. Fitted gas fire upon tiled fireplace.
Kitchen/Diner - 4.35m x 2.74m (14'3" x 8'11")
With two windows, front and side plus door to side. A bright room fitted with a range of wall and base cabinets with worktop surfaces over. Single bowl stainless steel sink and drainer with mixer tap, space for cooker, extractor fan. Space for fridge freezer, space and plumbing for washing machine. Coved ceiling with spotlights, part tiled walls, power points, radiator, space for dining suite, wall mounted TV point.
Conservatory - 3.52m x 2.55m (11'6" x 8'4")
A delightful addition in glass with sliding door and power points.
Inner Hall
Loft hatch, smoke alarm and thermostat.
Bedroom One - 4.24m x 2.99m (13'10" x 9'9")
The large master bedroom with window overlooking the garden, coved ceiling, radiator and power points. Fitted cupboard housing the Worcester combination gas boiler. Range of fitted wardrobes with sliding doors.
Bedroom Two - 3.54m x 2.88m (11'7" x 9'5")
The second double room with coved ceiling, radiator and power points. Fitted wardrobes with sliding doors.
Shower Room - 1.97m x 1.7m (6'5" x 5'6")
Fitted with a three piece suite comprising low flush wc and wash hand basin within modern cabinets plus a shower cubicle with MX electric shower. Coved ceiling with spotlights, chrome ladder style radiator, part tiled walls and obscure glazed window.
Outside
The front garden is laid to gravel with mature shrubs. A lengthy driveway leads to the detached single garage, with power, side personnel door and an 'up and over' door. A timber gate opens to the rear. To the other side of the bungalow a further pathway is secured by a gate. The rear garden is particularly private and fully enclosed with artificial grass, gravelled areas, stocked borders, paved pathways, a large timber shed and mature shrubs providing much colour and variety.
Services
Mains gas, electric, water and drainage are all believed to be connected at the property. Please note no appliances are tested by the selling agent.
Directions
From the agent's office, proceed passing Tesco and then turn right down Sea Road. About halfway down, turn left into Heol Awel and then left again into Sunningdale. Number 1 will be seen on the right.
Interested in this property?
Try one of our useful calculators
Stamp duty calculator
Mortgage calculator
