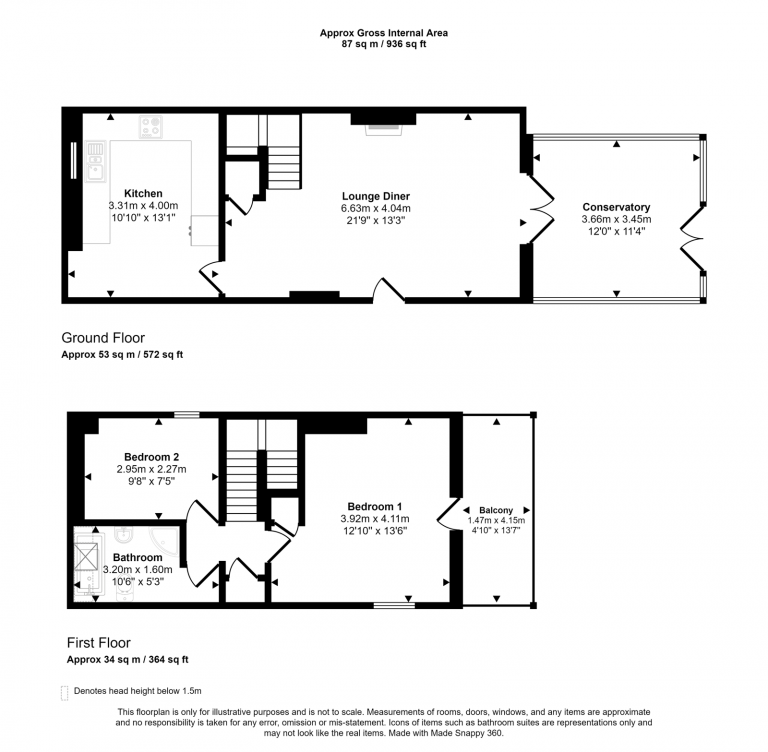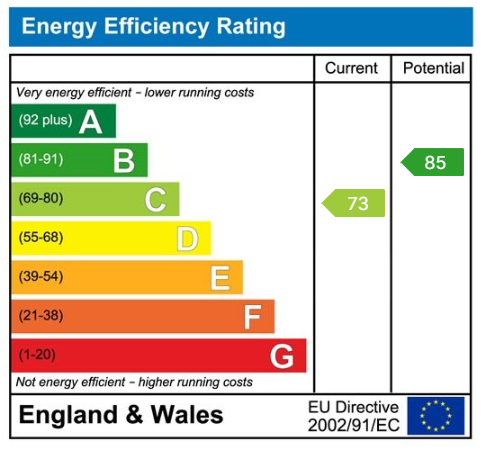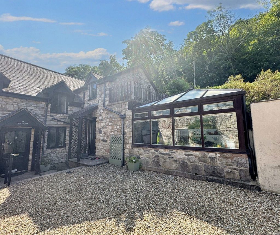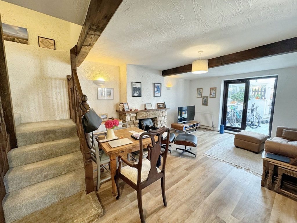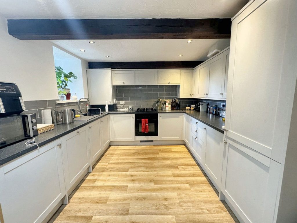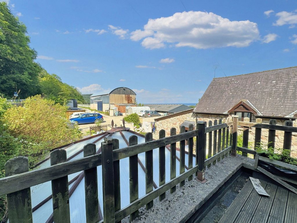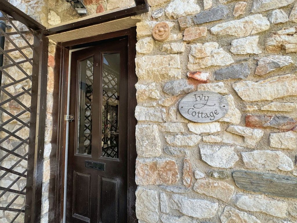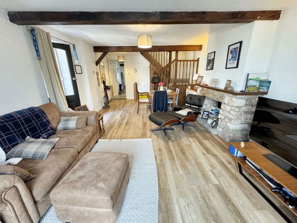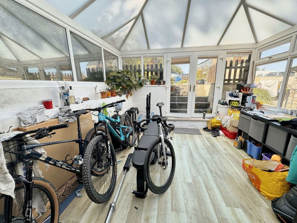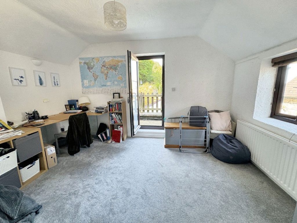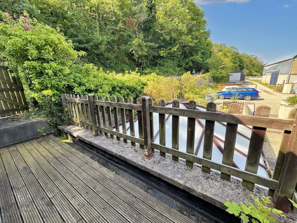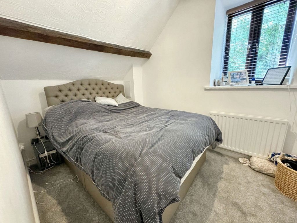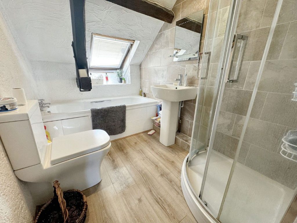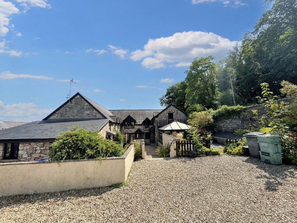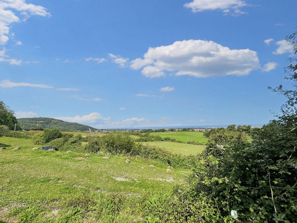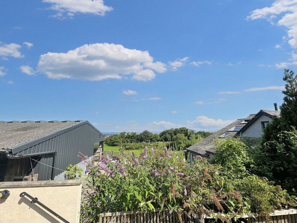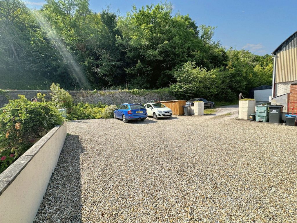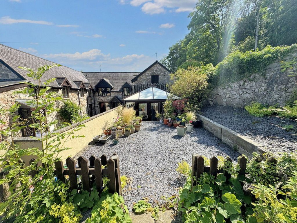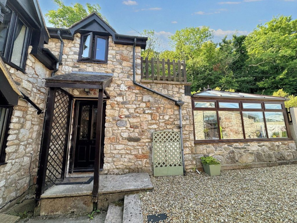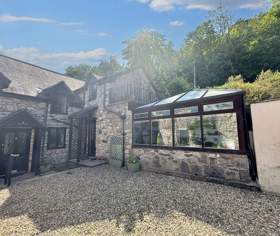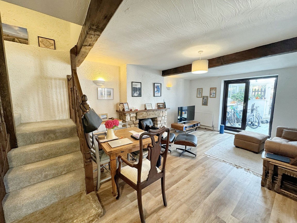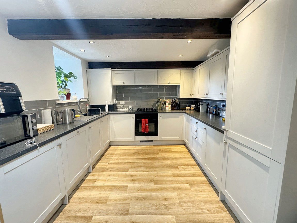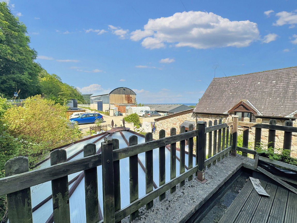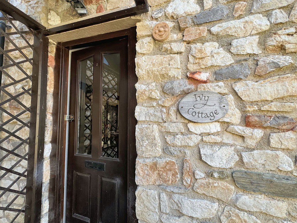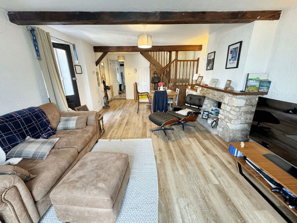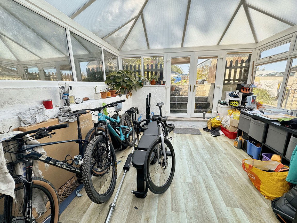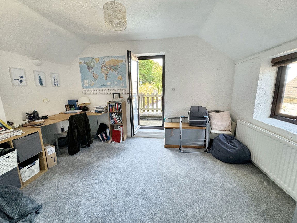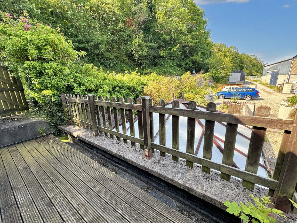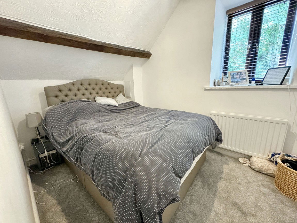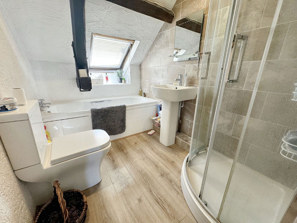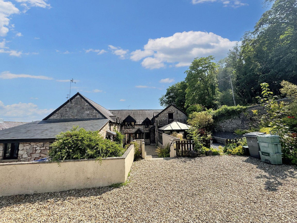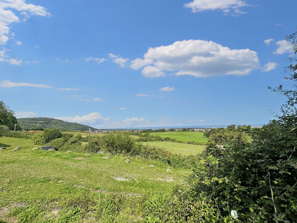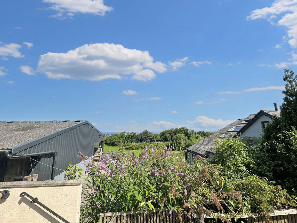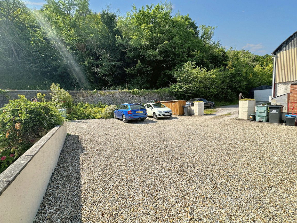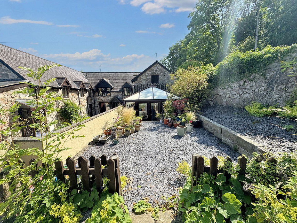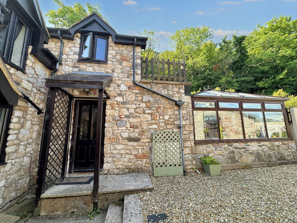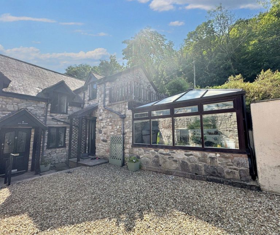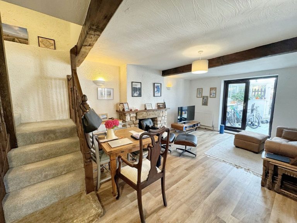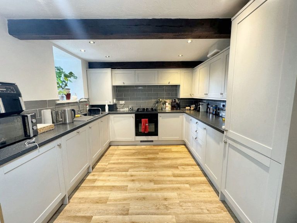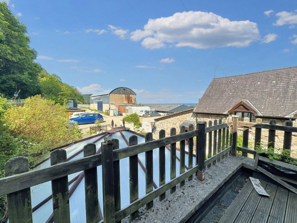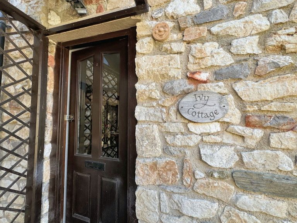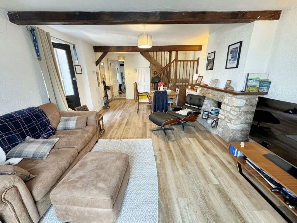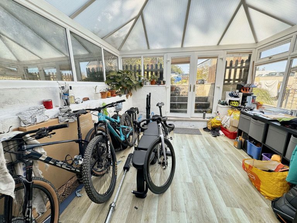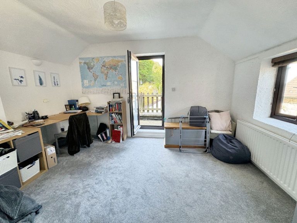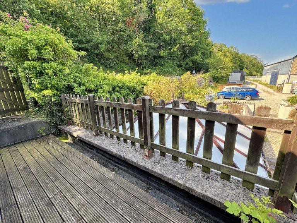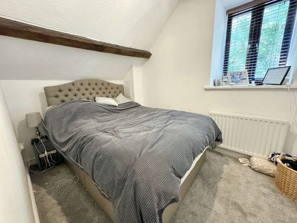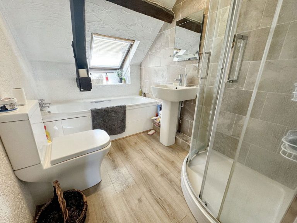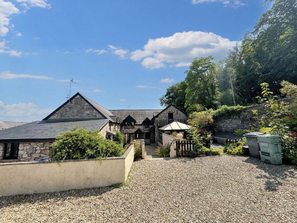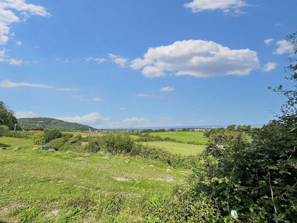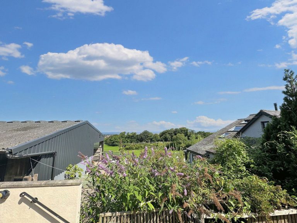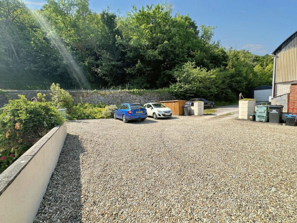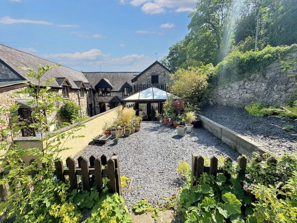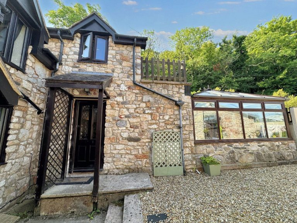£215,000
Tan Y Fron Road, Abergele, Conwy
Key features
- Country cottage
- Distant sea views
- Character and charm
- Conservatory
- Two bedrooms
- Outskirts of Abergele
- Allocated parking
- Freehold
- EPC rating - C
- Council tax band - C
Full property description
This charming stone cottage is located within a court yard setting, alongside similar properties on the outskirts of Abergele town. There are many original cottage features such as solid stone walls, deep window sills and vaulted ceilings with rustic beams and the cottage also benefits from having mains gas and a specialised water treatment plant. The property has been updated with quality flooring to the principal rooms, a fitted kitchen and white bathroom suite. Located in a rural setting with nature, country walks and horse riding on the doorstep; yet the property is just a short drive from Abergele town centre with all its amenities including shops, schools and leisure facilities. Access to the A55 Expressway is within one mile, offering a quick commute along the North Wales coast and beyond.
Open Storm Porch
With lighting. Timber door to;
Lounge/Diner - 6.63m x 4.04m (21'9" x 13'3")
A large reception room with exposed beams, wall lights, stone built fireplace with timber mantle, fitted cupboard, two radiators and power points. French doors to;
Conservatory - 3.66m x 3.45m (12'0" x 11'3")
With uPVC double glazing and a Polycarbonate roof. Radiator, exposed stone, power points and French doors to garden.
Kitchen - 3.31m x 4m (10'10" x 13'1")
Fitted with a range of wall and base cabinets with worktop surfaces over. Integral appliances including dishwasher, fridge freezer and electric oven. Four ring gas hob and extractor fan, sink and drainer with mixer tap, part tiled walls and power points. Combination mains gas Worcester boiler within cabinet. Window to rear, exposed beams, ceiling spotlights, radiator.
Stairs and Landing
Timber staircase leads to landing with exposed beams and storage cupboard.
Bedroom One - 3.92m x 4.11m (12'10" x 13'5")
The master bedroom has side window, loft hatch, fitted storage cupboard, wall lights, radiator, power points and door to;
Balcony - 1.47m x 4.15m (4'9" x 13'7")
Lighting and distant sea views. Gate to side opening to small garden patch.
Bedroom Two - 2.95m x 2.27m (9'8" x 7'5")
Window to side, exposed beams, radiator and power points.
Bathroom - 3.2m x 1.6m (10'5" x 5'2")
Fitted with a three piece suite comprising low flush wc, pedestal wash hand basin and panel bath with taps. Exposed beams, loft hatch, Velux window, ceiling spotlights, part tiled walls and radiator.
Outside
Accessed via a country lane, the property is approached from a shared driveway where there are two gravel car parking spaces with distant sea views. Steps lead to a pleasant courtyard where the property can be accessed on the right. The garden is to the front and laid to slate with a picket fence. Smaller patch accessed via the balcony.
Services
Mains gas, electric and water are available or connected at the property. Septic tank drainage with a water treatment plant.
Directions
From the agent's office, proceed through both sets of traffic lights and then turn right into St George's Road. Follow the road into the countryside and turn right into Tan y Fron Road, where the post box is positioned. Proceed along the lane, turning sharp left at the bend, then sharp right. Continue across, without climbing uphill and then turn right into the driveway. The cottage will be seen just after the parking area.
Interested in this property?
Try one of our useful calculators
Stamp duty calculator
Mortgage calculator
