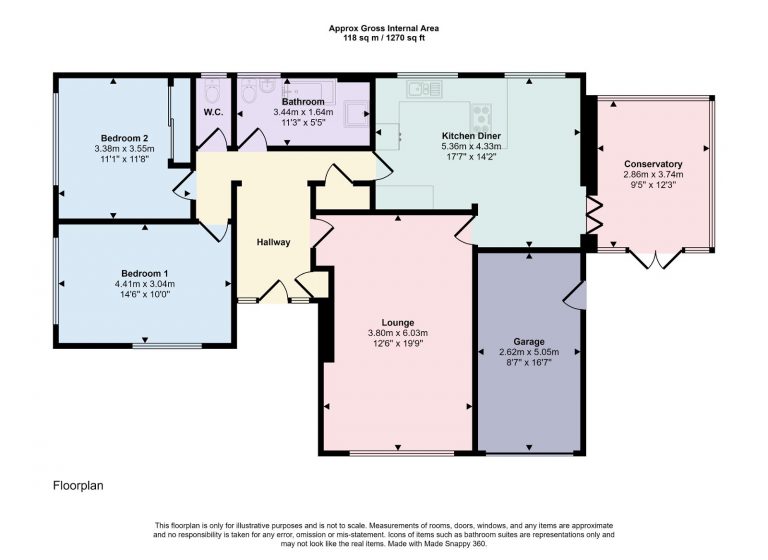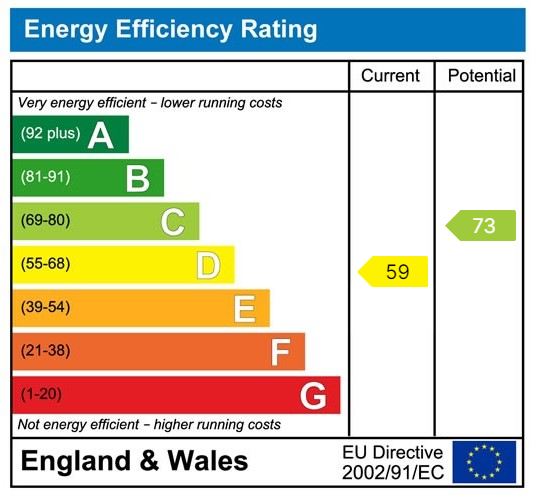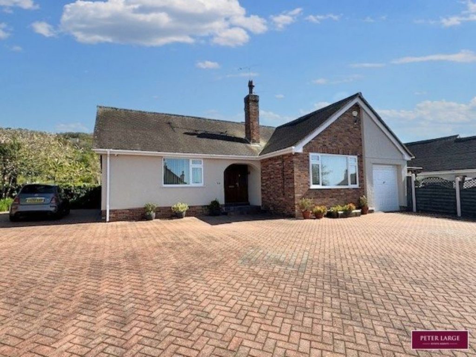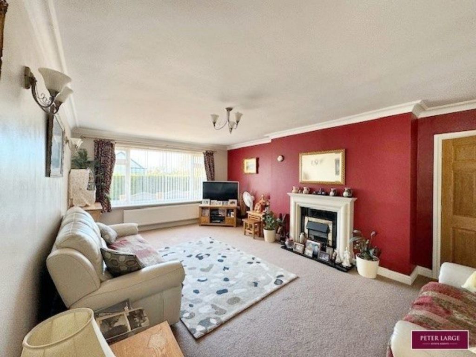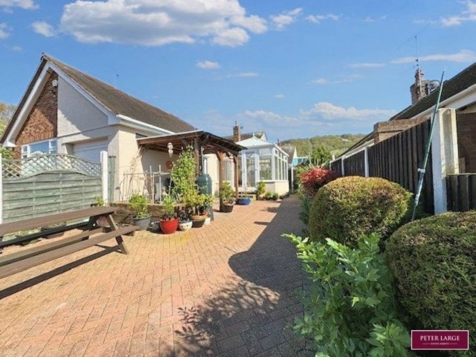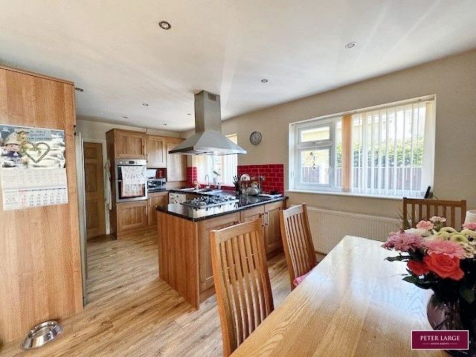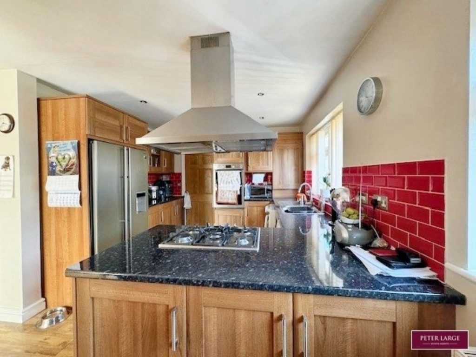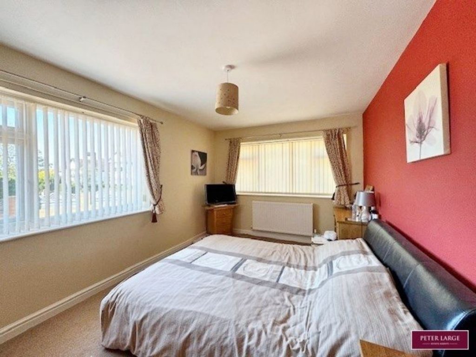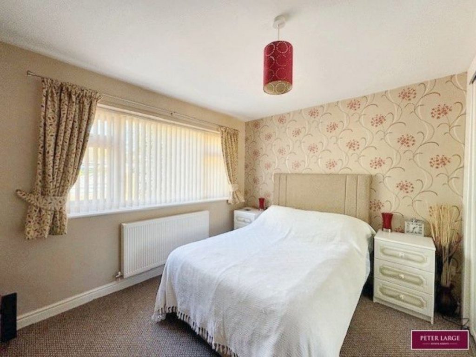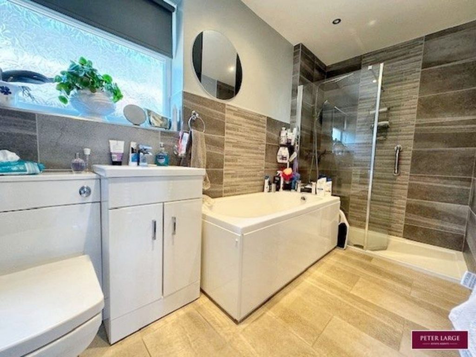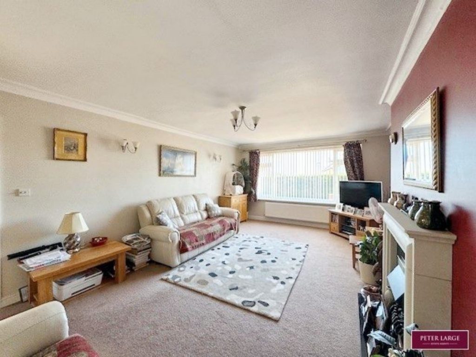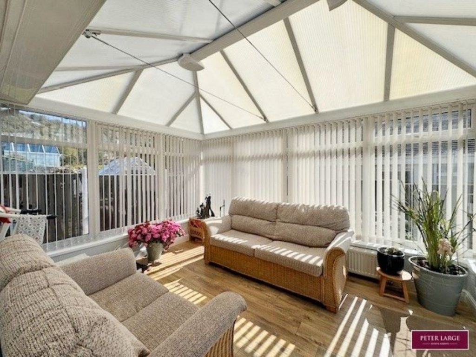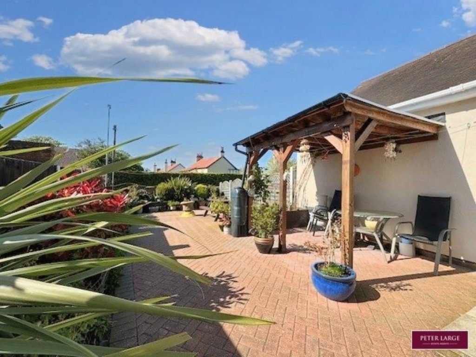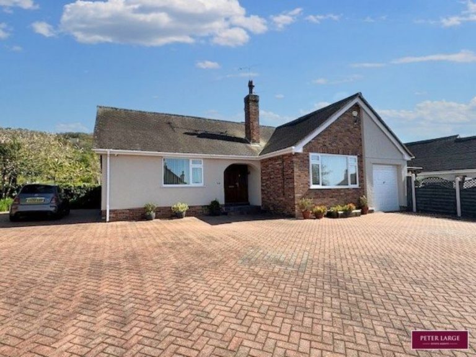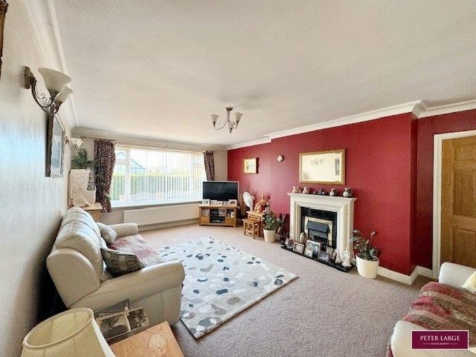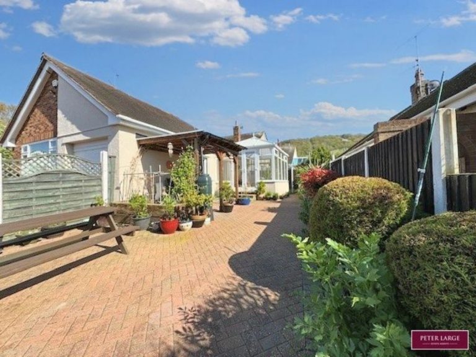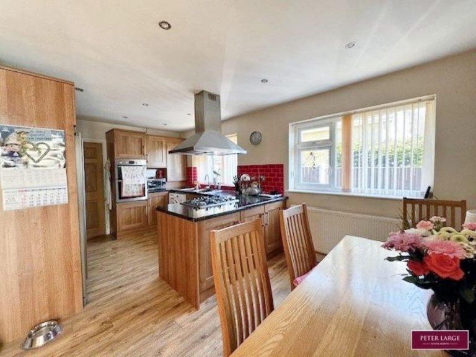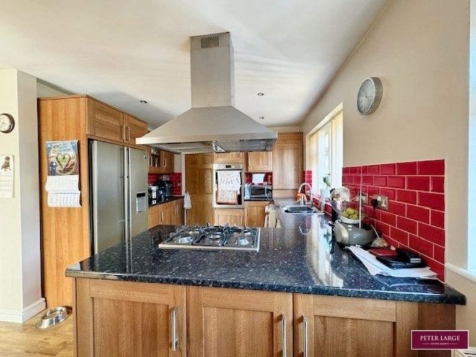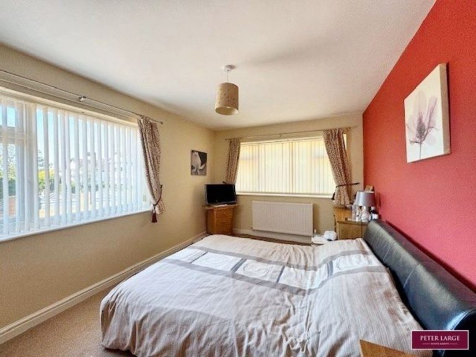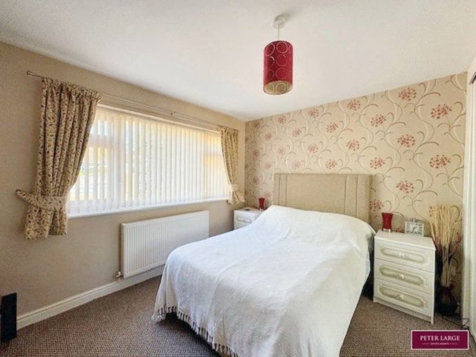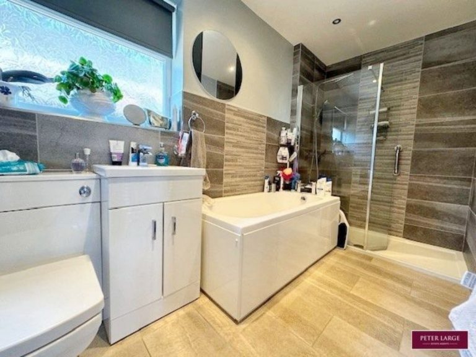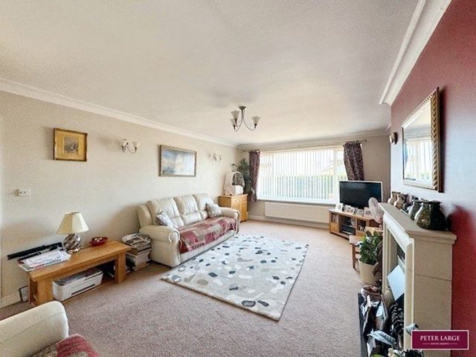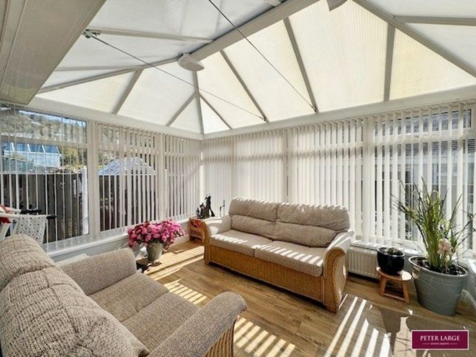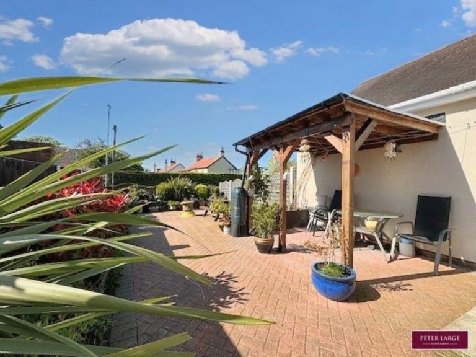£375,000
Palmeira Gardens, Prestatyn, Denbighshire
Key features
- MOST SOUGHT AFTER LOCATION
- GOOD SIZE LOUNGE
- EXTENSIVE DRIVEWAY & GARAGE
- TWO DOUBLE BEDROOMS
- KITCHEN/DINING AREA
- CONSERVATORY
- MODERN BATHROOM & SHOWER
- COURT YARD GARDEN
- FREEHOLD
- EPC - D COUNCIL TAX BAND - E
Full property description
This detached bungalow is situated in a most sought after, convenient location within Upper Prestatyn and affords spacious living accommodation with a kitchen/diner, conservatory, two double bedrooms, modern bathroom with shower, court yard garden and extensive block paved driveway with a integral garage. Early viewing is highly recommended.
OPEN STORM PORCH
RECEPTION HALL
SPACIOUS LOUNGE
KITCHEN/DINING AREA
CONSERVATORY
BATHROOM
W.C.
BEDROOM ONE
BEDROOM TWO
OUTSIDE
SERVICES
DIRECTIONS
Interested in this property?
Try one of our useful calculators
Stamp duty calculator
Mortgage calculator
